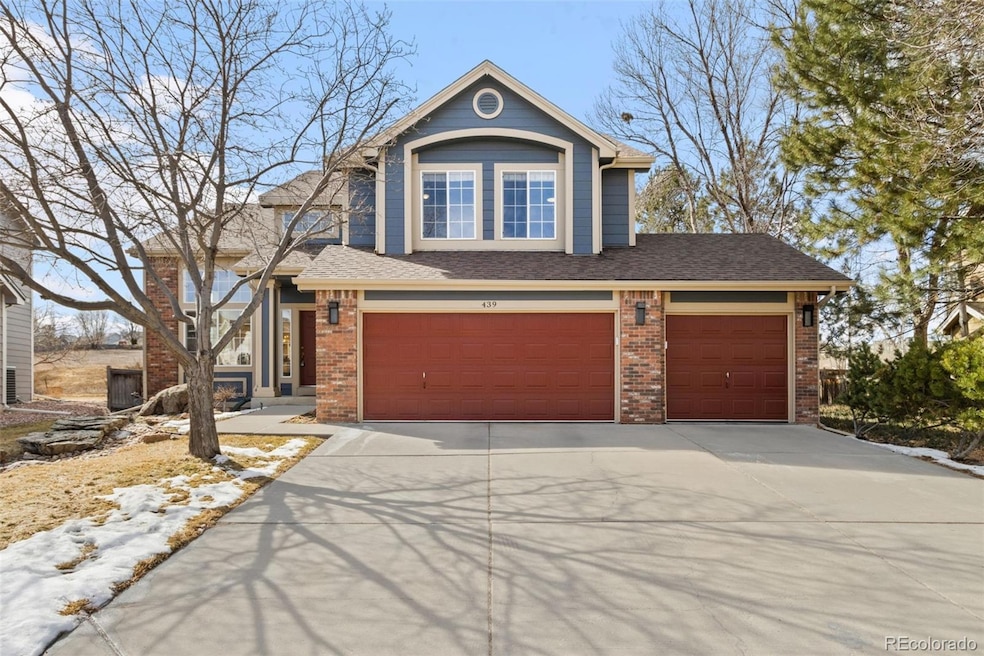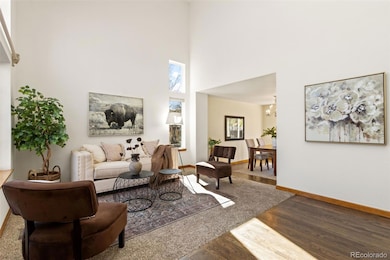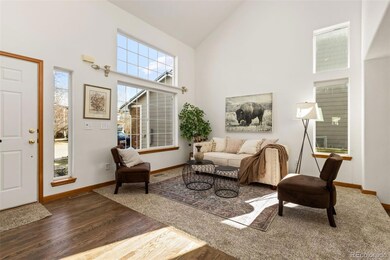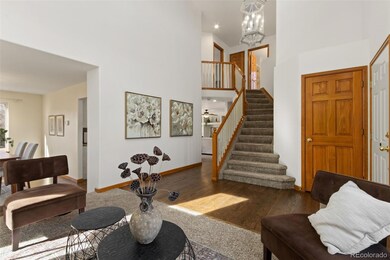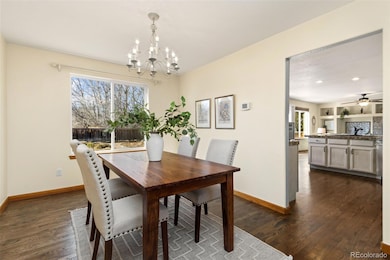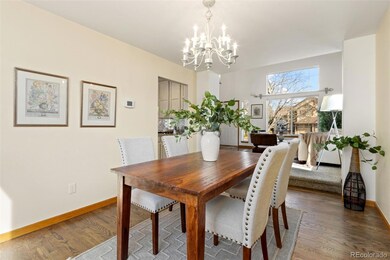
439 Huntington Hills Dr Fort Collins, CO 80525
Huntington Hills NeighborhoodHighlights
- Clubhouse
- Vaulted Ceiling
- Community Pool
- Werner Elementary School Rated A-
- Wood Flooring
- Tennis Courts
About This Home
As of March 2025Backing to natural area with sightings of deer, owls, and other wildlife, this stunning 2-story resting in desirable Huntington Hills encapsulates Colorado living at its finest. Upon entrance you are greeted by soaring ceilings, gorgeous wood floors, multiple living areas, inviting gas fireplace, and an unfinished basement ready for customization. Channel your inner chef in the updated kitchen with newer stainless-steel refrigerator, dishwasher and microwave, 42" cabinets, and granite-tile countertops. The oversized 27' by 15' primary quarters is the perfect retreat after a long day and boasts an ensuite as well as 2 walk-in closets. Head outside to the fully fenced backyard which includes an automatic sprinkler/drip system and mature landscaping boasting gorgeous perennials, bulbs, shrubs and trees. It is the perfect oasis for summer beverages, gardening, wildlife watching, and enjoying sunsets over the natural area. Whether it's the neighborhood pool and tennis courts or nearby parks and trails, the outdoor options are plentiful. A 2019 Class 4 roof, 2020 exterior paint, and 2020 AC are the cherries on top. You're home!
Last Agent to Sell the Property
Coldwell Banker Realty - Fort Collins Brokerage Email: ben.woodrum@cbrealty.com,970-581-2540 License #40022621

Home Details
Home Type
- Single Family
Est. Annual Taxes
- $4,150
Year Built
- Built in 2000
Lot Details
- 7,006 Sq Ft Lot
- Cul-De-Sac
- Level Lot
HOA Fees
- $100 Monthly HOA Fees
Parking
- 3 Car Attached Garage
Home Design
- Brick Exterior Construction
- Frame Construction
- Composition Roof
Interior Spaces
- 2-Story Property
- Vaulted Ceiling
- Ceiling Fan
- Window Treatments
- Family Room
- Living Room
- Dining Room
- Unfinished Basement
- Basement Fills Entire Space Under The House
Kitchen
- Oven
- Range
- Microwave
- Dishwasher
Flooring
- Wood
- Carpet
Bedrooms and Bathrooms
- 3 Bedrooms
- Walk-In Closet
Laundry
- Laundry Room
- Dryer
- Washer
Outdoor Features
- Patio
Schools
- Werner Elementary School
- Preston Middle School
- Fossil Ridge High School
Utilities
- Forced Air Heating and Cooling System
- Natural Gas Connected
Listing and Financial Details
- Exclusions: Seller's personal property
- Assessor Parcel Number R1550047
Community Details
Overview
- Huntington Hills Association, Phone Number (303) 420-4433
- Huntington Hills Subdivision
Amenities
- Clubhouse
Recreation
- Tennis Courts
- Community Pool
Map
Home Values in the Area
Average Home Value in this Area
Property History
| Date | Event | Price | Change | Sq Ft Price |
|---|---|---|---|---|
| 03/14/2025 03/14/25 | Sold | $702,000 | +1.7% | $321 / Sq Ft |
| 02/27/2025 02/27/25 | For Sale | $690,000 | -- | $316 / Sq Ft |
Tax History
| Year | Tax Paid | Tax Assessment Tax Assessment Total Assessment is a certain percentage of the fair market value that is determined by local assessors to be the total taxable value of land and additions on the property. | Land | Improvement |
|---|---|---|---|---|
| 2025 | $3,955 | $46,156 | $10,519 | $35,637 |
| 2024 | $3,955 | $46,156 | $10,519 | $35,637 |
| 2022 | $3,232 | $33,520 | $3,684 | $29,836 |
| 2021 | $3,268 | $34,485 | $3,790 | $30,695 |
| 2020 | $3,007 | $31,461 | $3,790 | $27,671 |
| 2019 | $3,018 | $31,461 | $3,790 | $27,671 |
| 2018 | $2,484 | $26,669 | $3,816 | $22,853 |
| 2017 | $2,476 | $26,669 | $3,816 | $22,853 |
| 2016 | $2,488 | $26,666 | $4,219 | $22,447 |
| 2015 | $2,470 | $27,960 | $4,220 | $23,740 |
| 2014 | $2,120 | $22,750 | $4,220 | $18,530 |
Mortgage History
| Date | Status | Loan Amount | Loan Type |
|---|---|---|---|
| Previous Owner | $164,800 | New Conventional | |
| Previous Owner | $190,000 | Unknown | |
| Previous Owner | $187,400 | Unknown | |
| Previous Owner | $185,000 | No Value Available |
Deed History
| Date | Type | Sale Price | Title Company |
|---|---|---|---|
| Warranty Deed | $702,000 | None Listed On Document | |
| Interfamily Deed Transfer | -- | None Available | |
| Interfamily Deed Transfer | -- | None Available | |
| Interfamily Deed Transfer | -- | None Available | |
| Warranty Deed | $262,100 | Universal Land Title Of Co I |
Similar Homes in Fort Collins, CO
Source: REcolorado®
MLS Number: 2492448
APN: 96122-29-137
- 424 Dunne Dr
- 538 Dunraven Dr
- 5620 Fossil Creek Pkwy Unit 4106
- 5620 Fossil Creek Pkwy Unit 10106
- 5620 Fossil Creek Pkwy Unit 8208
- 5620 Fossil Creek Pkwy Unit 3204
- 5620 Fossil Creek Pkwy Unit 2202
- 5859 Huntington Hills Dr
- 803 Roma Valley Dr
- 6106 Hamilton Ct
- 5332 Fossil Ridge Dr
- 5413 Fossil Ct N
- 5822 Venus Ave
- 0 Mars Dr
- 5200 Castle Ridge Place
- 5151 Boardwalk Dr Unit K4
- 5151 Boardwalk Dr Unit 1
- 6260 Buchanan St
- 1137 Doral Place
- 820 Courtenay Cir
