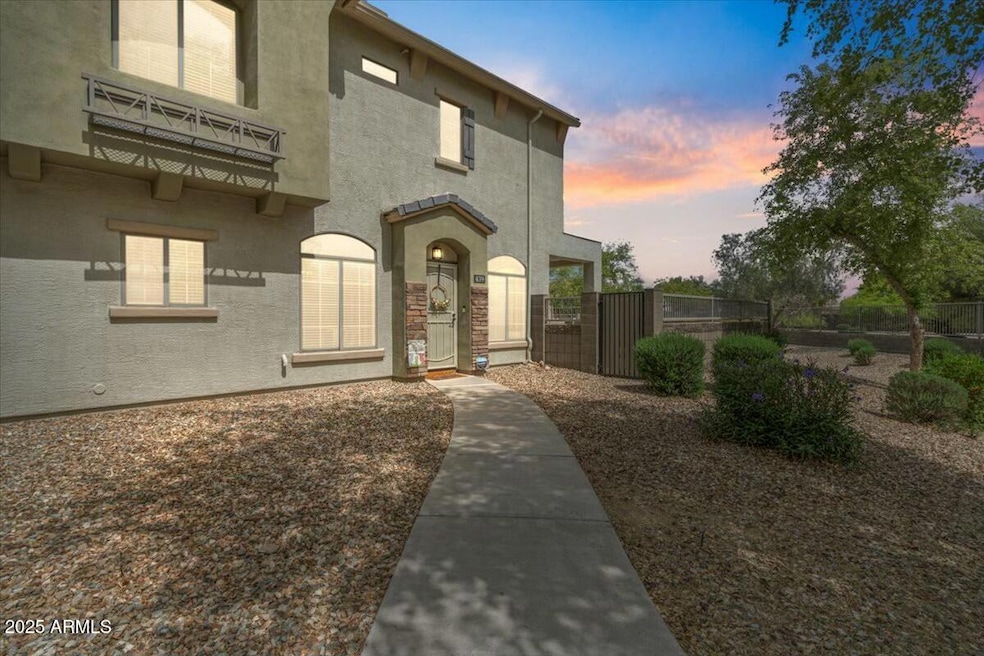
439 N 168th Dr Unit 26 Goodyear, AZ 85338
Canyon Trails NeighborhoodEstimated payment $2,063/month
Highlights
- Two Primary Bathrooms
- Santa Barbara Architecture
- Private Yard
- Mountain View
- End Unit
- 1-minute walk to Deer Run at Canyon Trails HOA Park
About This Home
Welcome to 439 N 168th Dr, a beautifully maintained home in the heart of Goodyear, AZ! This charming property features a brand new AC unit, and updated flooring throughout. Terrific floorplan with attached garage and private yard space. Enjoy the open layout and stylish finishes that create a warm and inviting atmosphere. Located in the Canyon Trails community, residents enjoy access to the community pool, children's play area, parks, walking paths, and recreational areas—perfect for outdoor living and an active lifestyle. You'll love the prime location, just minutes from popular restaurants, shopping centers, and entertainment options.
Townhouse Details
Home Type
- Townhome
Est. Annual Taxes
- $716
Year Built
- Built in 2008
Lot Details
- 580 Sq Ft Lot
- End Unit
- Cul-De-Sac
- Desert faces the front and back of the property
- Block Wall Fence
- Private Yard
HOA Fees
- $300 Monthly HOA Fees
Parking
- 1 Car Garage
- Shared Driveway
Home Design
- Santa Barbara Architecture
- Wood Frame Construction
- Tile Roof
- Stucco
Interior Spaces
- 1,143 Sq Ft Home
- 2-Story Property
- Ceiling Fan
- Double Pane Windows
- Vinyl Clad Windows
- Mountain Views
Kitchen
- Eat-In Kitchen
- Breakfast Bar
- Built-In Microwave
- Kitchen Island
- Laminate Countertops
Flooring
- Floors Updated in 2023
- Carpet
- Vinyl
Bedrooms and Bathrooms
- 2 Bedrooms
- Two Primary Bathrooms
- Primary Bathroom is a Full Bathroom
- 2.5 Bathrooms
Schools
- Desert Thunder Elementary And Middle School
- Verrado High School
Utilities
- Cooling System Updated in 2025
- Cooling Available
- Heating Available
- High Speed Internet
- Cable TV Available
Listing and Financial Details
- Tax Lot 26
- Assessor Parcel Number 500-89-837
Community Details
Overview
- Association fees include roof repair, insurance, pest control, ground maintenance, front yard maint, trash, water, roof replacement, maintenance exterior
- Associated Prop Mgmt Association, Phone Number (866) 516-7424
- Canyon Trails Master Association, Phone Number (480) 941-1077
- Association Phone (480) 941-1077
- Built by D.R. Horton
- Canyon Trails Courthomes Condominium Subdivision, Bellezza Floorplan
- FHA/VA Approved Complex
Recreation
- Community Playground
- Community Pool
- Bike Trail
Map
Home Values in the Area
Average Home Value in this Area
Tax History
| Year | Tax Paid | Tax Assessment Tax Assessment Total Assessment is a certain percentage of the fair market value that is determined by local assessors to be the total taxable value of land and additions on the property. | Land | Improvement |
|---|---|---|---|---|
| 2025 | $716 | $7,782 | -- | -- |
| 2024 | $709 | $7,412 | -- | -- |
| 2023 | $709 | $17,830 | $3,560 | $14,270 |
| 2022 | $674 | $13,450 | $2,690 | $10,760 |
| 2021 | $733 | $12,410 | $2,480 | $9,930 |
| 2020 | $707 | $11,000 | $2,200 | $8,800 |
| 2019 | $690 | $10,010 | $2,000 | $8,010 |
| 2018 | $688 | $9,350 | $1,870 | $7,480 |
| 2017 | $680 | $8,980 | $1,790 | $7,190 |
| 2016 | $701 | $8,450 | $1,690 | $6,760 |
| 2015 | $649 | $5,030 | $1,000 | $4,030 |
Property History
| Date | Event | Price | Change | Sq Ft Price |
|---|---|---|---|---|
| 04/17/2025 04/17/25 | For Sale | $305,000 | +2.7% | $267 / Sq Ft |
| 12/10/2021 12/10/21 | Sold | $297,000 | +6.1% | $262 / Sq Ft |
| 11/08/2021 11/08/21 | Pending | -- | -- | -- |
| 11/03/2021 11/03/21 | Price Changed | $280,000 | +5.7% | $247 / Sq Ft |
| 09/21/2021 09/21/21 | For Sale | $265,000 | -- | $234 / Sq Ft |
Deed History
| Date | Type | Sale Price | Title Company |
|---|---|---|---|
| Quit Claim Deed | -- | Professional Escrow Resources | |
| Warranty Deed | $297,000 | Old Republic Title Agency | |
| Corporate Deed | $99,900 | Accommodation |
Mortgage History
| Date | Status | Loan Amount | Loan Type |
|---|---|---|---|
| Previous Owner | $277,400 | New Conventional | |
| Previous Owner | $89,599 | New Conventional | |
| Previous Owner | $79,920 | New Conventional |
Similar Homes in Goodyear, AZ
Source: Arizona Regional Multiple Listing Service (ARMLS)
MLS Number: 6852156
APN: 500-89-837
- 16789 W Taylor St
- 320 N 168th Dr Unit 1
- 16872 W Taylor St
- 470 N 168th Ln Unit 48
- 272 N 167th Ln
- 343 N 169th Ave Unit 73
- 16649 W Polk St
- 16729 W Monroe St
- 16640 W Polk St
- 16771 W Adams St
- 16763 W Adams St
- 16671 W Mckinley St
- 16808 W Mesquite Dr
- 16800 W Mesquite Dr
- 16577 W Garfield St
- 16537 W Mckinley St
- 16528 W Pierce St
- 16626 W Baden Ave
- 16810 W Portland St
- 16510 W Baden Ave






