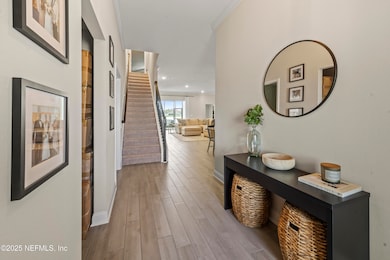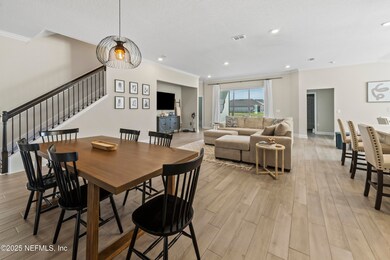
439 Ocean Jasper Dr Saint Augustine, FL 32086
Estimated payment $4,125/month
Highlights
- Open Floorplan
- Vaulted Ceiling
- Jogging Path
- Gamble Rogers Middle School Rated A-
- Screened Porch
- 3 Car Attached Garage
About This Home
Welcome to your dream home in the beautiful Rock Springs Farms community! This spacious and modern home offers 5 bedrooms and 4 bathrooms, providing plenty of room for family and guests. The open-concept living area is perfect for entertaining, with a stylish kitchen featuring stainless steel appliances, sleek countertops, and ample cabinet space.
The primary suite is a retreat, featuring an oversized, walk-in shower designed for ultimate relaxation and gorgeous walk-in closets.
Upstairs, you'll find the 5th bedroom that can be used as a second living space, home office, or game room, complete with its own full bathroom for added convenience.
Enjoy peaceful evenings on the covered patio, overlooking a beautifully landscaped backyard by the lake.
Located just minutes from Crescent Beach and I-95, this home offers both tranquility and easy access to shopping, dining, and top-rated schools. Don't miss this opportunity to make this home yours-schedule a tour!
Home Details
Home Type
- Single Family
Est. Annual Taxes
- $5,218
Year Built
- Built in 2022
Lot Details
- 8,712 Sq Ft Lot
- Front and Back Yard Sprinklers
HOA Fees
- $63 Monthly HOA Fees
Parking
- 3 Car Attached Garage
- Garage Door Opener
Home Design
- Shingle Roof
Interior Spaces
- 2,892 Sq Ft Home
- 2-Story Property
- Open Floorplan
- Vaulted Ceiling
- Ceiling Fan
- Entrance Foyer
- Screened Porch
Kitchen
- Eat-In Kitchen
- Microwave
- Dishwasher
- Kitchen Island
- Disposal
Flooring
- Carpet
- Tile
Bedrooms and Bathrooms
- 5 Bedrooms
- Split Bedroom Floorplan
- Dual Closets
- Walk-In Closet
- 4 Full Bathrooms
- Shower Only
Laundry
- Laundry on lower level
- Dryer
- Washer
Home Security
- Security System Leased
- Smart Home
- Smart Thermostat
- Carbon Monoxide Detectors
- Fire and Smoke Detector
Utilities
- Central Heating and Cooling System
Listing and Financial Details
- Assessor Parcel Number 1859210950
Community Details
Overview
- Rock Springs Farms Subdivision
Recreation
- Community Playground
- Jogging Path
Map
Home Values in the Area
Average Home Value in this Area
Tax History
| Year | Tax Paid | Tax Assessment Tax Assessment Total Assessment is a certain percentage of the fair market value that is determined by local assessors to be the total taxable value of land and additions on the property. | Land | Improvement |
|---|---|---|---|---|
| 2024 | $5,119 | $435,288 | -- | -- |
| 2023 | $5,119 | $422,610 | $0 | $0 |
| 2022 | $1,075 | $84,000 | $84,000 | $0 |
| 2021 | $987 | $75,000 | $0 | $0 |
Property History
| Date | Event | Price | Change | Sq Ft Price |
|---|---|---|---|---|
| 04/08/2025 04/08/25 | Pending | -- | -- | -- |
| 04/06/2025 04/06/25 | Price Changed | $649,900 | -0.8% | $225 / Sq Ft |
| 03/21/2025 03/21/25 | Price Changed | $655,000 | -3.0% | $226 / Sq Ft |
| 03/01/2025 03/01/25 | For Sale | $675,000 | +28.3% | $233 / Sq Ft |
| 12/17/2023 12/17/23 | Off Market | $526,000 | -- | -- |
| 08/30/2022 08/30/22 | Sold | $526,000 | +0.2% | $182 / Sq Ft |
| 12/10/2021 12/10/21 | Pending | -- | -- | -- |
| 12/10/2021 12/10/21 | For Sale | $525,000 | -- | $182 / Sq Ft |
Deed History
| Date | Type | Sale Price | Title Company |
|---|---|---|---|
| Special Warranty Deed | $526,000 | -- |
Mortgage History
| Date | Status | Loan Amount | Loan Type |
|---|---|---|---|
| Open | $471,000 | New Conventional |
Similar Homes in the area
Source: realMLS (Northeast Florida Multiple Listing Service)
MLS Number: 2073170
APN: 185921-0950
- 402 Ocean Jasper Dr
- 439 Ocean Jasper Dr
- 85 Pyrite Place
- 626 Ocean Jasper Dr
- 939 Ocean Jasper Dr
- 962 Ocean Jasper Dr
- 154 Sunstone Ct
- 135 Sunstone Ct
- 6710 U S Highway 1
- 6710 Us Highway 1 S
- 119 Duck Pond Dr
- 137 Cereus Ln
- 112 Long Branch Way
- 104 Cereus Ln
- 6175 Cypress Dr
- 6474 Us Highway 1 S
- 237 Moses Creek Blvd
- 145 Moses Creek Blvd
- 6364 U S 1
- 2940 Us 1 S






