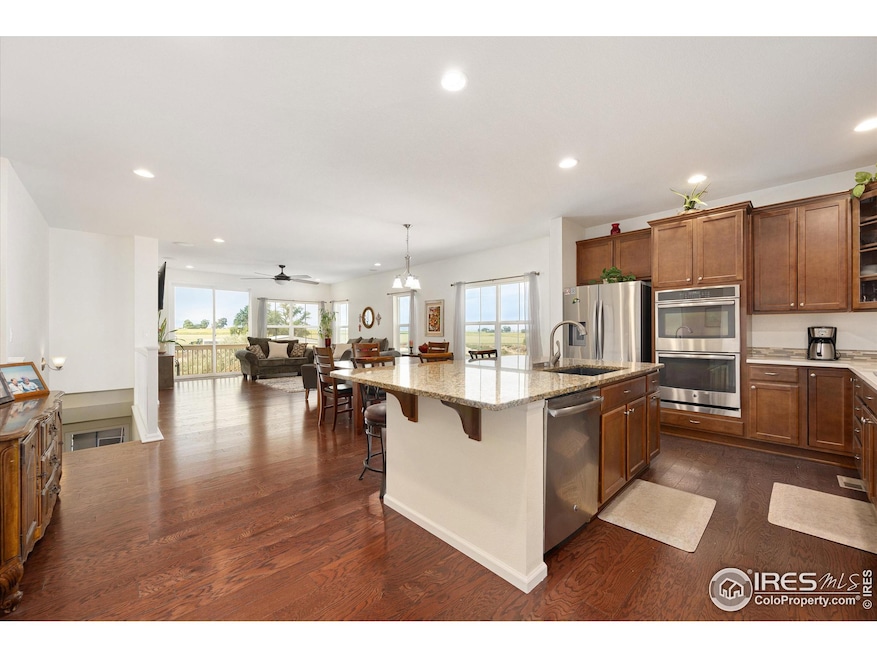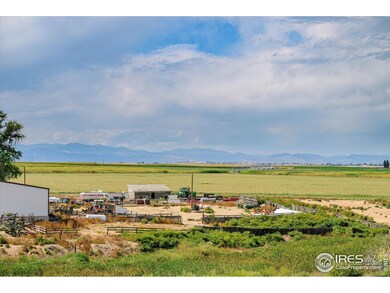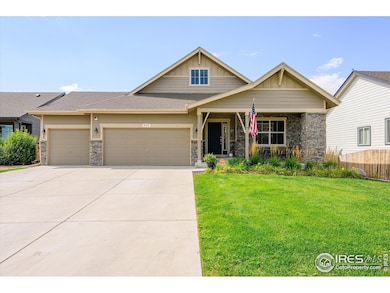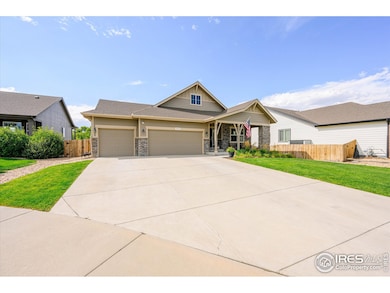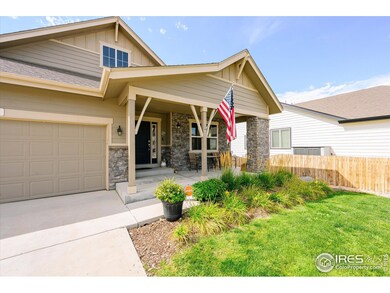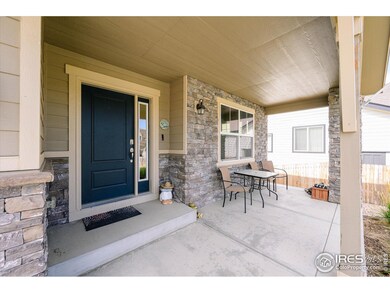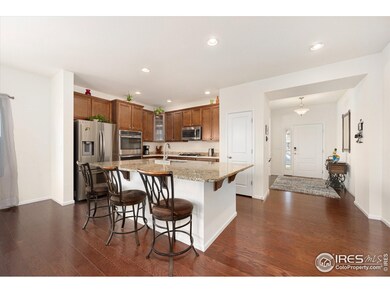
439 Pekin Dr Johnstown, CO 80534
Highlights
- Two Primary Bedrooms
- Mountain View
- Contemporary Architecture
- Open Floorplan
- Deck
- Engineered Wood Flooring
About This Home
As of April 2025Experience unparalleled luxury in this stunning home perched on the ridge, offering breathtaking mountain views. The expansive open floor plan features a gourmet kitchen equipped with double ovens, a gas cooktop, custom designed granite and quartz countertops, and a stylish tile backsplash. Elegant engineered hardwood floors flow seamlessly throughout the home, while brand-new carpet, updated bathroom flooring and new interior paint add a fresh, modern touch.Indulge in the luxury of the spacious primary bedroom, featuring a generous layout, a walk-in closet, and stunning views from the windows. This home also includes an inviting guest bedroom with its own en-suite bathroom, ensuring comfort and privacy. Revel in the picturesque mountain backdrop from your back deck or below from the walk-out basement.This home has been meticulously cared for and is in excellent condition, reflecting the pride of ownership throughout. 439 Pekin is back on the market after weather delays for roof replacement, with a new roof to be installed this month!
Home Details
Home Type
- Single Family
Est. Annual Taxes
- $3,326
Year Built
- Built in 2015
Lot Details
- 8,933 Sq Ft Lot
- Cul-De-Sac
- Fenced
- Sprinkler System
HOA Fees
- $40 Monthly HOA Fees
Parking
- 3 Car Attached Garage
Home Design
- Contemporary Architecture
- Wood Frame Construction
- Composition Roof
Interior Spaces
- 1,844 Sq Ft Home
- 1-Story Property
- Open Floorplan
- Ceiling Fan
- Circulating Fireplace
- Window Treatments
- Home Office
- Mountain Views
- Basement Fills Entire Space Under The House
- Laundry on main level
Kitchen
- Eat-In Kitchen
- Double Oven
- Microwave
- Dishwasher
- Disposal
Flooring
- Engineered Wood
- Carpet
Bedrooms and Bathrooms
- 2 Bedrooms
- Double Master Bedroom
- Walk-In Closet
- Primary Bathroom is a Full Bathroom
Outdoor Features
- Deck
- Patio
- Exterior Lighting
Schools
- Pioneer Ridge Elementary School
- Milliken Middle School
- Roosevelt High School
Utilities
- Forced Air Heating and Cooling System
- High Speed Internet
- Cable TV Available
Listing and Financial Details
- Assessor Parcel Number R6785234
Community Details
Overview
- Association fees include common amenities, management
- Stroh Farm/Pioneer Ridge Subdivision
Recreation
- Park
Map
Home Values in the Area
Average Home Value in this Area
Property History
| Date | Event | Price | Change | Sq Ft Price |
|---|---|---|---|---|
| 04/08/2025 04/08/25 | Sold | $575,000 | -1.7% | $312 / Sq Ft |
| 03/08/2025 03/08/25 | Pending | -- | -- | -- |
| 02/03/2025 02/03/25 | Price Changed | $585,000 | -0.8% | $317 / Sq Ft |
| 02/03/2025 02/03/25 | Price Changed | $589,900 | +1.7% | $320 / Sq Ft |
| 12/30/2024 12/30/24 | Price Changed | $579,950 | 0.0% | $315 / Sq Ft |
| 12/05/2024 12/05/24 | Price Changed | $579,900 | 0.0% | $314 / Sq Ft |
| 10/16/2024 10/16/24 | Price Changed | $580,000 | -1.7% | $315 / Sq Ft |
| 09/13/2024 09/13/24 | Price Changed | $590,000 | +2.6% | $320 / Sq Ft |
| 09/12/2024 09/12/24 | For Sale | $575,000 | -- | $312 / Sq Ft |
Tax History
| Year | Tax Paid | Tax Assessment Tax Assessment Total Assessment is a certain percentage of the fair market value that is determined by local assessors to be the total taxable value of land and additions on the property. | Land | Improvement |
|---|---|---|---|---|
| 2024 | $3,326 | $39,620 | $5,700 | $33,920 |
| 2023 | $3,326 | $40,000 | $5,750 | $34,250 |
| 2022 | $3,054 | $28,470 | $5,840 | $22,630 |
| 2021 | $3,292 | $29,300 | $6,010 | $23,290 |
| 2020 | $3,062 | $28,040 | $5,580 | $22,460 |
| 2019 | $2,395 | $28,040 | $5,580 | $22,460 |
| 2018 | $2,277 | $26,640 | $5,040 | $21,600 |
| 2017 | $2,315 | $26,640 | $5,040 | $21,600 |
| 2016 | $2,076 | $23,880 | $4,300 | $19,580 |
| 2015 | $333 | $3,780 | $3,780 | $0 |
| 2014 | $323 | $0 | $0 | $0 |
Mortgage History
| Date | Status | Loan Amount | Loan Type |
|---|---|---|---|
| Closed | $20,000 | New Conventional | |
| Open | $60,000 | Credit Line Revolving | |
| Closed | $397,500 | New Conventional | |
| Closed | $27,237 | FHA | |
| Closed | $352,055 | FHA | |
| Closed | $351,143 | FHA | |
| Closed | $348,544 | FHA | |
| Closed | $331,953 | New Conventional |
Deed History
| Date | Type | Sale Price | Title Company |
|---|---|---|---|
| Interfamily Deed Transfer | -- | None Available | |
| Interfamily Deed Transfer | -- | None Available | |
| Warranty Deed | $349,425 | Ryland Title |
Similar Homes in Johnstown, CO
Source: IRES MLS
MLS Number: 1018502
APN: R6785234
- 2801 Muscovey Ct
- 3080 Panorama Ct
- 3000 Panorama Ct
- 3060 Panorama Ct
- 3020 Panorama Ct
- 3040 Panorama Ct
- 2980 Panorama Ct
- 2647 White Wing Rd
- 2755 Aylesbury Way
- 3081 Panorama Ct
- 248 Muscovey Ln
- 138 Saxony Rd
- 214 Saxony Rd
- 66 Saxony Rd
- 2158 Widgeon Dr
- 2130 Black Duck Ave
- 2241 Mandarin Ct
- 2122 Blue Wing Dr
- 1907 Green Wing Dr
- 1710 Wood Duck Dr
