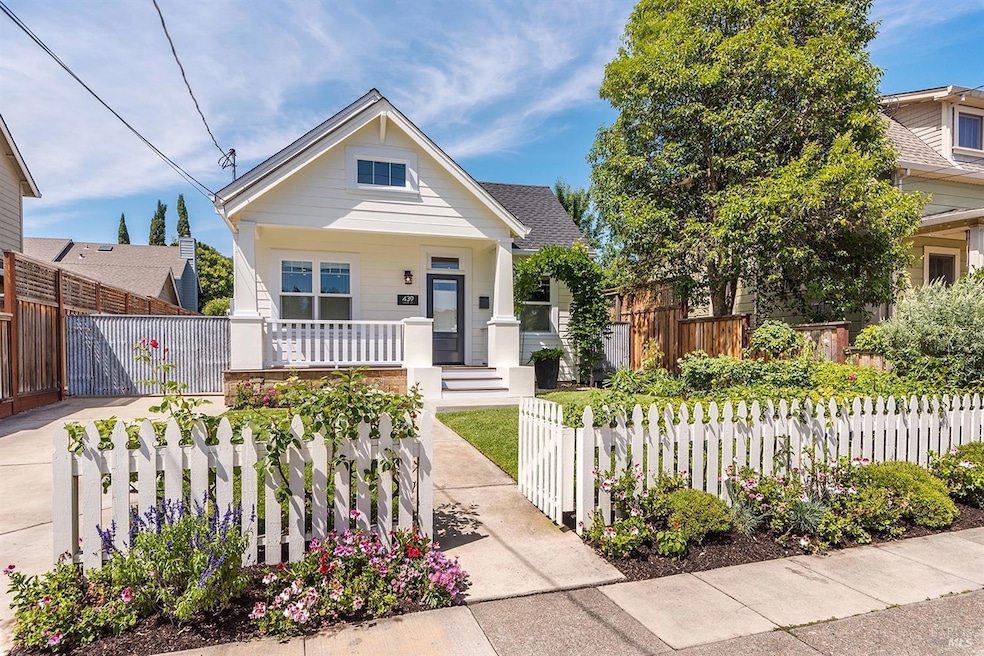
439 Piper St Healdsburg, CA 95448
Highlights
- Additional Residence on Property
- Spa
- Secluded Lot
- Healdsburg High School Rated A-
- Deck
- 1-minute walk to Recreation Park
About This Home
As of September 2024These two turn-key homes on a single lot are designed for the ultimate Sonoma County lifestyle, located on the desirable Piper Street. The front craftsman-style home, with 2 bedrooms and 2 bathrooms, has been thoughtfully updated to blend modern convenience with its original charm. The open-concept living, dining, and kitchen area is perfect for entertaining, while the Primary bedroom opens onto a deck with built-in benches and a 2-person hot tub, creating a private retreat. Behind it, the modern barn-style home offers vaulted ceilings and a sleek kitchen with a La Cornue gas oven. Its covered outdoor patio, with automatic Somfy shades, fully encloses the outdoor kitchen and living area, allowing for a seamless indoor-outdoor experience. Both homes feature brand new whole house Sonos sound systems. Together, they offer an inviting space to enjoy the quintessential wine country experience, whether for full-time living or as a luxurious retreat.
Home Details
Home Type
- Single Family
Est. Annual Taxes
- $23,192
Year Built
- Built in 1993
Lot Details
- 7,139 Sq Ft Lot
- Back Yard Fenced
- Landscaped
- Secluded Lot
- Sprinkler System
- Garden
Home Design
- Composition Roof
Interior Spaces
- 2,213 Sq Ft Home
- 1-Story Property
- Wet Bar
- Cathedral Ceiling
- 2 Fireplaces
- Gas Fireplace
- Living Room
- Family or Dining Combination
- Carbon Monoxide Detectors
Kitchen
- Free-Standing Gas Range
- Range Hood
- Microwave
- Dishwasher
- Kitchen Island
- Quartz Countertops
- Butcher Block Countertops
- Disposal
Flooring
- Carpet
- Concrete
Bedrooms and Bathrooms
- 4 Bedrooms
- Walk-In Closet
- Bathroom on Main Level
- 3 Full Bathrooms
- Bidet
Laundry
- Dryer
- Washer
Parking
- 4 Parking Spaces
- No Garage
- Uncovered Parking
Outdoor Features
- Spa
- Deck
- Enclosed patio or porch
- Outdoor Kitchen
- Built-In Barbecue
Additional Homes
- Additional Residence on Property
Utilities
- Central Heating and Cooling System
- Tankless Water Heater
Listing and Financial Details
- Assessor Parcel Number 002-132-026-000
Map
Home Values in the Area
Average Home Value in this Area
Property History
| Date | Event | Price | Change | Sq Ft Price |
|---|---|---|---|---|
| 09/30/2024 09/30/24 | Sold | $2,050,000 | -2.4% | $926 / Sq Ft |
| 09/05/2024 09/05/24 | Pending | -- | -- | -- |
| 08/28/2024 08/28/24 | For Sale | $2,100,000 | 0.0% | $949 / Sq Ft |
| 04/15/2024 04/15/24 | Rented | $3,600 | 0.0% | -- |
| 03/17/2024 03/17/24 | Under Contract | -- | -- | -- |
| 03/05/2024 03/05/24 | For Rent | $3,600 | 0.0% | -- |
| 10/12/2020 10/12/20 | Sold | $1,900,000 | 0.0% | $935 / Sq Ft |
| 08/17/2020 08/17/20 | Pending | -- | -- | -- |
| 05/27/2020 05/27/20 | For Sale | $1,900,000 | -- | $935 / Sq Ft |
Tax History
| Year | Tax Paid | Tax Assessment Tax Assessment Total Assessment is a certain percentage of the fair market value that is determined by local assessors to be the total taxable value of land and additions on the property. | Land | Improvement |
|---|---|---|---|---|
| 2023 | $23,192 | $1,976,760 | $790,704 | $1,186,056 |
| 2022 | $22,567 | $1,938,000 | $775,200 | $1,162,800 |
| 2021 | $22,356 | $1,900,000 | $760,000 | $1,140,000 |
| 2020 | $9,055 | $767,217 | $229,698 | $537,519 |
| 2019 | $8,864 | $752,175 | $225,195 | $526,980 |
| 2018 | $8,691 | $737,428 | $220,780 | $516,648 |
| 2017 | $8,479 | $722,969 | $216,451 | $506,518 |
| 2016 | $8,021 | $708,794 | $212,207 | $496,587 |
| 2015 | $7,825 | $693,148 | $209,020 | $484,128 |
| 2014 | $7,800 | $679,571 | $204,926 | $474,645 |
Mortgage History
| Date | Status | Loan Amount | Loan Type |
|---|---|---|---|
| Previous Owner | $100,000 | Credit Line Revolving | |
| Previous Owner | $412,000 | Commercial | |
| Previous Owner | $417,000 | Commercial | |
| Previous Owner | $131,700 | Commercial | |
| Previous Owner | $130,000 | Commercial |
Deed History
| Date | Type | Sale Price | Title Company |
|---|---|---|---|
| Grant Deed | $2,050,000 | Cornerstone Title | |
| Grant Deed | $1,900,000 | First American Title Company | |
| Interfamily Deed Transfer | -- | None Available | |
| Interfamily Deed Transfer | -- | None Available | |
| Grant Deed | $575,000 | First American Title Company | |
| Interfamily Deed Transfer | -- | First American Title Company | |
| Interfamily Deed Transfer | -- | None Available | |
| Grant Deed | $750,000 | First American Title Co | |
| Interfamily Deed Transfer | -- | Fidelity Natl Title Co | |
| Interfamily Deed Transfer | -- | Fidelity Natl Title Co | |
| Interfamily Deed Transfer | -- | North Bay Title Co | |
| Interfamily Deed Transfer | -- | North Bay Title Co |
Similar Homes in Healdsburg, CA
Source: Bay Area Real Estate Information Services (BAREIS)
MLS Number: 324068068
APN: 002-132-026
