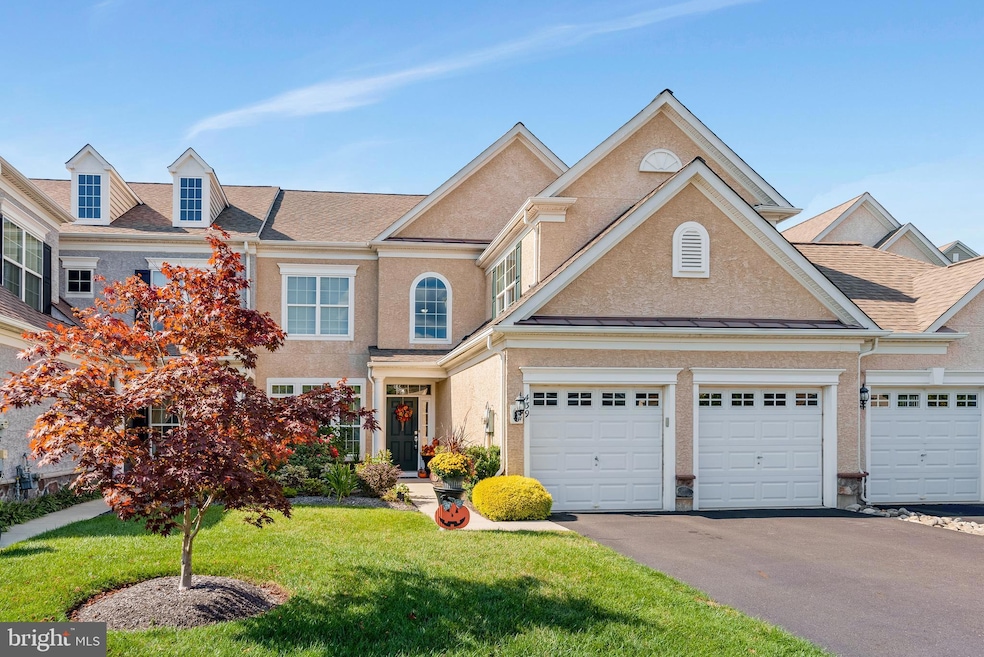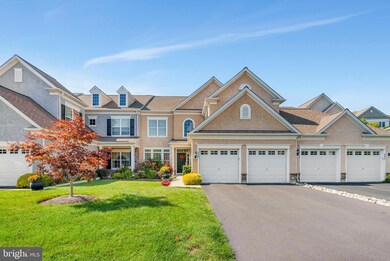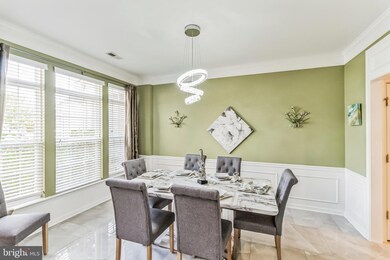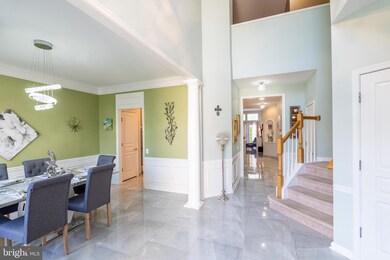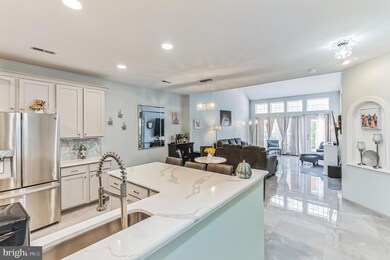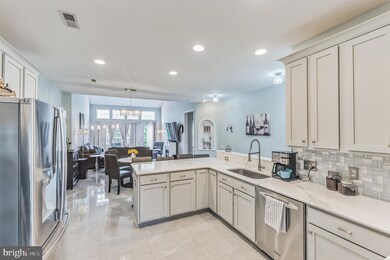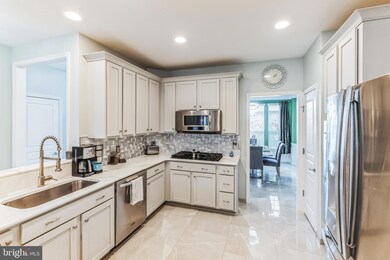
439 Primrose Dr Lansdale, PA 19446
Upper Gwynedd Township NeighborhoodHighlights
- Fitness Center
- Gated Community
- Carriage House
- Senior Living
- Open Floorplan
- Clubhouse
About This Home
As of June 2024This is the home you've been waiting for. Absolutely STUNNING 439 Primrose Dr nestled in the award-winning 55+ community the Reserve At Gwynedd. I have seen a ton of homes in this community, and guarantee there is no other home in the entire neighborhood like this one. This truly one of a kind upgraded luxury Fulton model has been totally transformed to be your every-day vacation resort. The first thing you'll notice when you walk in are the glistening oversized 2 foot x 2 foot marble-look porcelain tiles that stretch from the front door to the back door--throughout the entire kitchen, dining, and living rooms. Porcelain tile is a highly specialized type of ceramic that is higher density, and fired at a higher temperature than ceramic tile, making it virtually unscratchable and completely water-resistant! The recently painted gorgeous and calming "breezeway" light-greenish-blue walls make you feel like you're on vacation as you walk passed the laundry/mud room off the 2 car garage and the deep storage/coat closet, right into the completely remodeled gourmet kitchen. Here you'll find perfectly shade and color coordinated soft-close cabinetry, quartz countertops with an added extended bar overhang for sitting at the island, beautiful backsplash, and of course those beautiful tile floors! Those with a keen eye for detail will notice the kitchen and living rooms are complete with stunning tile trim as well! The kitchen flows directly into the open concept living and dining room, unlike any other Fulton model on the market today. Entire kitchen, flooring, and living/dining room remodel OCTOBER 2021. Not to mention, upgraded luxury light fixtures throughout the home that will be conveyed with the sale. Enjoy your stamped concrete patio, which lasts longer and requires less maintenance than most other materials, which can add up to big savings over its lifetime, as you sit in the backyard, privacy added by the tree-line. Living is easy here with your primary suite on the first floor! You'll immediately notice the highest possible quality carpet in this bedroom by the unbelievable comfort and bounce as you take each step. The bedroom is complete with an attached five fixture primary bathroom, equipped (as are all 3 baths in the home) with comfort height toilets (2019). Upstairs to the right you'll find a generously sized bedroom, with big bright windows, currently used as an office, boasting a massive walk-in closet. Further upstairs is a large landing, or den area with another full bathroom which connects to a bedroom (perfect for guests), as well as a final spacious bedroom to complete the 2nd floor. All this within the most sought-after 55+ in Montgomery County. The amenities simply cannot be topped. You'll be shocked at the 8,000 square foot clubhouse with an outdoor pool and exceedingly rare INDOOR pool, sauna, gym, aerobic room, gathering room, card room, billiards, craft room, library and party room. The community is home to a full time activities director who organizes events for the lively community. The home will not last long, schedule your tour today!
Townhouse Details
Home Type
- Townhome
Est. Annual Taxes
- $7,155
Year Built
- Built in 2011 | Remodeled in 2021
Lot Details
- Southeast Facing Home
- Landscaped
- Level Lot
- Backs to Trees or Woods
- Property is in excellent condition
HOA Fees
- $355 Monthly HOA Fees
Parking
- 2 Car Direct Access Garage
- Parking Storage or Cabinetry
- Front Facing Garage
- Driveway
Home Design
- Carriage House
- Slab Foundation
- Pitched Roof
- Architectural Shingle Roof
- Vinyl Siding
- Stucco
Interior Spaces
- 3,236 Sq Ft Home
- Property has 2 Levels
- Open Floorplan
- Built-In Features
- Bar
- Crown Molding
- Wainscoting
- Ceiling Fan
- Recessed Lighting
- Window Treatments
- Family Room Off Kitchen
- Living Room
- Formal Dining Room
- Loft
- Security Gate
Kitchen
- Breakfast Area or Nook
- Eat-In Kitchen
- Double Oven
- Built-In Range
- Stove
- Built-In Microwave
- Freezer
- Ice Maker
- Dishwasher
- Kitchen Island
- Disposal
Flooring
- Carpet
- Ceramic Tile
Bedrooms and Bathrooms
- En-Suite Primary Bedroom
- En-Suite Bathroom
- Walk-In Closet
Laundry
- Laundry Room
- Laundry on main level
- Front Loading Dryer
- Front Loading Washer
Utilities
- Forced Air Heating and Cooling System
- 200+ Amp Service
- Natural Gas Water Heater
Additional Features
- Grab Bars
- Patio
Listing and Financial Details
- Tax Lot 103
- Assessor Parcel Number 56-00-06972-217
Community Details
Overview
- Senior Living
- $3,000 Capital Contribution Fee
- Association fees include all ground fee, common area maintenance, health club, lawn care front, lawn care rear, lawn care side, lawn maintenance, management, pool(s), recreation facility, sauna, security gate, snow removal, trash
- Senior Community | Residents must be 55 or older
- Associa Mid Atlantic Condos
- Built by Del Webb
- Reserve At Gwynedd Subdivision, Fulton Floorplan
- Property Manager
Amenities
- Clubhouse
- Game Room
- Billiard Room
- Community Center
- Meeting Room
- Party Room
- Community Library
Recreation
- Fitness Center
- Community Indoor Pool
Pet Policy
- Pets Allowed
Security
- Gated Community
Map
Home Values in the Area
Average Home Value in this Area
Property History
| Date | Event | Price | Change | Sq Ft Price |
|---|---|---|---|---|
| 06/04/2024 06/04/24 | Sold | $692,000 | -3.9% | $214 / Sq Ft |
| 03/24/2024 03/24/24 | Pending | -- | -- | -- |
| 02/26/2024 02/26/24 | For Sale | $719,900 | -- | $222 / Sq Ft |
Tax History
| Year | Tax Paid | Tax Assessment Tax Assessment Total Assessment is a certain percentage of the fair market value that is determined by local assessors to be the total taxable value of land and additions on the property. | Land | Improvement |
|---|---|---|---|---|
| 2024 | $7,264 | $198,000 | -- | -- |
| 2023 | $6,924 | $198,000 | $0 | $0 |
| 2022 | $6,677 | $198,000 | $0 | $0 |
| 2021 | $6,502 | $198,000 | $0 | $0 |
| 2020 | $6,333 | $198,000 | $0 | $0 |
| 2019 | $6,217 | $198,000 | $0 | $0 |
| 2018 | $6,217 | $198,000 | $0 | $0 |
| 2017 | $5,956 | $198,000 | $0 | $0 |
| 2016 | $5,878 | $198,000 | $0 | $0 |
| 2015 | $5,612 | $198,000 | $0 | $0 |
| 2014 | $5,612 | $198,000 | $0 | $0 |
Mortgage History
| Date | Status | Loan Amount | Loan Type |
|---|---|---|---|
| Previous Owner | $200,000 | Future Advance Clause Open End Mortgage |
Deed History
| Date | Type | Sale Price | Title Company |
|---|---|---|---|
| Deed | $692,000 | Trident Land Transfer | |
| Deed | $350,850 | None Available |
Similar Homes in Lansdale, PA
Source: Bright MLS
MLS Number: PAMC2096578
APN: 56-00-06972-217
- 432 Primrose Dr
- 278 Goldenrod Dr
- 261 Goldenrod Dr
- 137 Mahogany Way
- 389 Primrose Dr
- 106 Mahogany Way
- 2564 Morris Rd
- 1304 Oak Cir
- 649 Park Rd Unit 51
- 687 Garfield Ave
- 606 Shepard Dr
- 623 Gage Ln
- 377 Dewsbury Place
- 2095 Deep Meadow Ln
- 505 Washington Ave
- 457 (Lot 1a) W Prospect Ave
- 457 (Lot 1b) W Prospect Ave
- 457 (Lot 1g) W Prospect Ave
- 457 (Lot 1f) W Prospect Ave
- 457 (Lot 1c) W Prospect Ave
