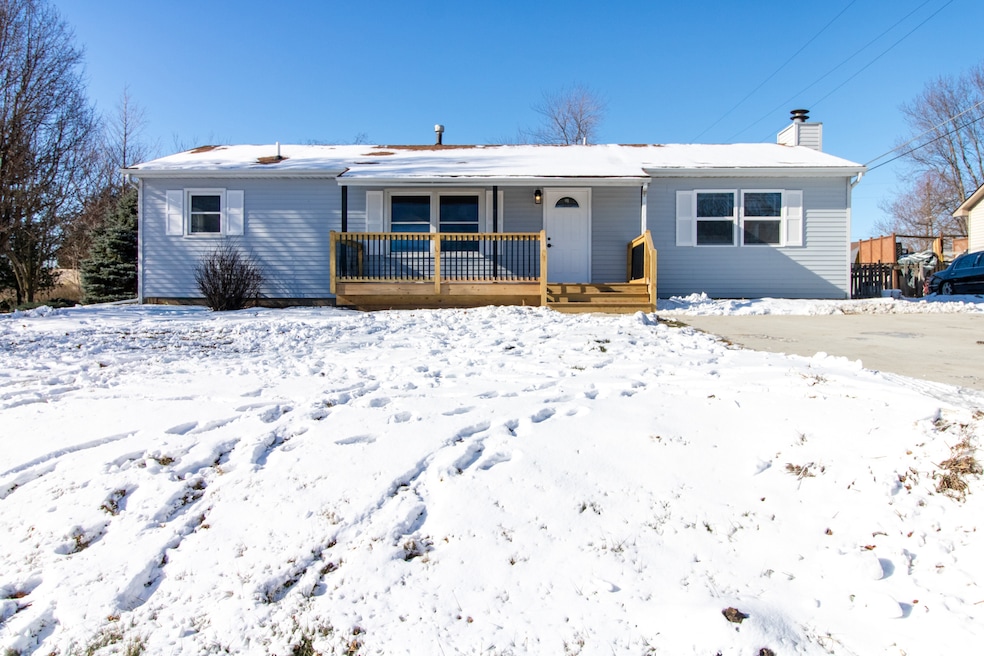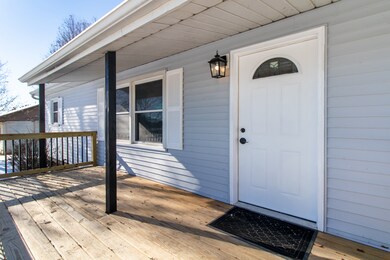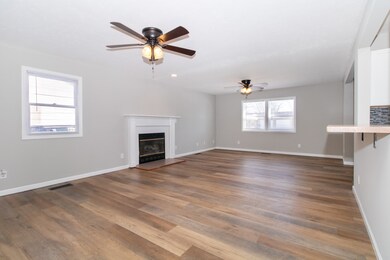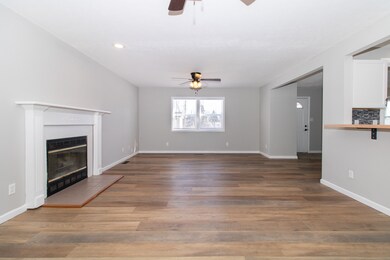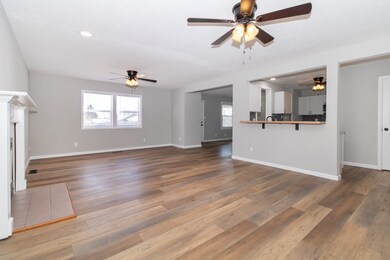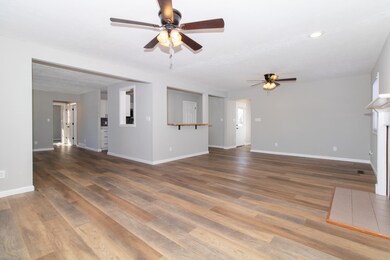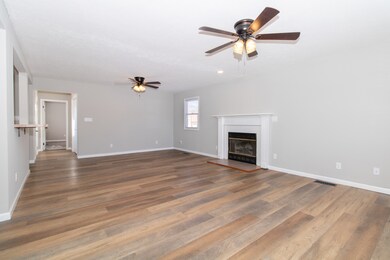
439 Priscilla Ln Bloomington, IL 61704
Highlights
- Deck
- Formal Dining Room
- Living Room
- Ranch Style House
- Porch
- Laundry Room
About This Home
As of March 2025This beautifully renovated 3-bedroom, 2-bathroom home is move-in ready and packed with modern updates in the coveted Washington Elementary school district. Step into an open-concept living space with brand-new flooring and fresh paint throughout, creating a bright and welcoming atmosphere. The fully updated kitchen features stylish new cabinets, sleek countertops, and all-new stainless steel appliances, perfect for cooking and entertaining. The primary suite offers a private ensuite bathroom. Outside, you'll love the large yard, large platform deck, perfect for gatherings, gardening, or just enjoying the outdoors.
Last Buyer's Agent
Non Member
NON MEMBER
Home Details
Home Type
- Single Family
Est. Annual Taxes
- $4,212
Year Built
- Built in 1965 | Remodeled in 2023
Lot Details
- 0.36 Acre Lot
- Lot Dimensions are 84 x 200
- Paved or Partially Paved Lot
Home Design
- Ranch Style House
- Block Foundation
- Asphalt Roof
- Vinyl Siding
Interior Spaces
- 2,918 Sq Ft Home
- Ceiling Fan
- Wood Burning Fireplace
- Family Room with Fireplace
- Living Room
- Formal Dining Room
Kitchen
- Range
- Microwave
- Dishwasher
Flooring
- Carpet
- Vinyl
Bedrooms and Bathrooms
- 3 Bedrooms
- 3 Potential Bedrooms
- Bathroom on Main Level
- 2 Full Bathrooms
- Separate Shower
Laundry
- Laundry Room
- Laundry on main level
- Gas Dryer Hookup
Unfinished Basement
- Partial Basement
- Sump Pump
- Crawl Space
Parking
- 2 Parking Spaces
- Driveway
- Uncovered Parking
- Off-Street Parking
- Parking Included in Price
Accessible Home Design
- Roll-in Shower
- Handicap Shower
- Grab Bar In Bathroom
- Accessibility Features
Outdoor Features
- Deck
- Shed
- Porch
Schools
- Washington Elementary School
- Bloomington Jr High Middle School
- Bloomington High School
Utilities
- Central Air
- Heating System Uses Natural Gas
- Shared Well
Community Details
- Colonial Meadows Subdivision, Ranch Floorplan
Map
Home Values in the Area
Average Home Value in this Area
Property History
| Date | Event | Price | Change | Sq Ft Price |
|---|---|---|---|---|
| 03/03/2025 03/03/25 | Sold | $210,000 | -2.7% | $72 / Sq Ft |
| 02/03/2025 02/03/25 | Pending | -- | -- | -- |
| 01/28/2025 01/28/25 | Price Changed | $215,900 | -1.8% | $74 / Sq Ft |
| 01/14/2025 01/14/25 | For Sale | $219,900 | +119.9% | $75 / Sq Ft |
| 09/09/2022 09/09/22 | Sold | $100,000 | 0.0% | $34 / Sq Ft |
| 08/07/2022 08/07/22 | Pending | -- | -- | -- |
| 08/07/2022 08/07/22 | For Sale | $100,000 | -- | $34 / Sq Ft |
Tax History
| Year | Tax Paid | Tax Assessment Tax Assessment Total Assessment is a certain percentage of the fair market value that is determined by local assessors to be the total taxable value of land and additions on the property. | Land | Improvement |
|---|---|---|---|---|
| 2022 | $3,786 | $47,040 | $7,028 | $40,012 |
| 2021 | $3,035 | $44,783 | $6,691 | $38,092 |
| 2020 | $2,951 | $43,683 | $6,527 | $37,156 |
| 2019 | $3,091 | $45,861 | $6,852 | $39,009 |
| 2018 | $3,068 | $45,861 | $6,852 | $39,009 |
| 2017 | $3,013 | $45,184 | $6,751 | $38,433 |
| 2016 | $2,994 | $44,648 | $6,671 | $37,977 |
| 2015 | $2,988 | $44,648 | $6,671 | $37,977 |
| 2014 | $2,850 | $44,145 | $6,596 | $37,549 |
| 2013 | -- | $43,445 | $6,491 | $36,954 |
Mortgage History
| Date | Status | Loan Amount | Loan Type |
|---|---|---|---|
| Open | $194,000 | New Conventional | |
| Previous Owner | $175,000 | Construction |
Deed History
| Date | Type | Sale Price | Title Company |
|---|---|---|---|
| Warranty Deed | $210,000 | Alliance Land Title | |
| Warranty Deed | -- | -- |
Similar Homes in Bloomington, IL
Source: Midwest Real Estate Data (MRED)
MLS Number: 12267565
APN: 21-01-476-020
- 4 Tees Ct
- 309 S Evergreen Ln
- 2820 Phillip Place
- 1010 Durham Dr
- 3014 Sable Oaks Rd
- 118 S Sesame St
- 24 Stonebrook Ct
- 9 Kenfield Cir
- 32 Stonebrook Ct
- 7 Kenfield Cir
- 3202 Cave Creek Rd
- 40 Kenfield Cir
- 56 Brookshire Green
- 104 S Hershey Rd
- 2909 Coventry Ct
- 10 Gloucester Cir
- 34 Pembrook Cir
- 31 Brandywine Ct
- 2516 E Washington St Unit F
- 2804 Mockingbird Ln
