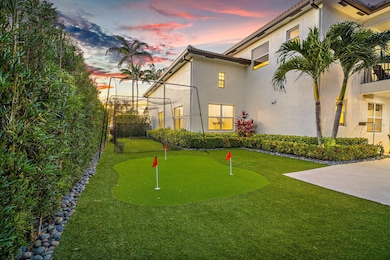
439 Rudder Cay Way Jupiter, FL 33458
Highlights
- Community Cabanas
- Gated Community
- Roman Tub
- Limestone Creek Elementary School Rated A-
- Clubhouse
- Wood Flooring
About This Home
As of April 2025This completely reimagined Valenti II floor plan, meticulously renovated in 2022, is a modern farmhouse masterpiece designed by a talented local interior decorator. Every detail has been thoughtfully curated, with approximately $500,000 in high-end upgrades both inside and out, and no builder-grade finishes. Situated on a prime street in a desirable community with minimal traffic and wonderful neighbors, this home offers five bedrooms, five full baths, and a three-car garage across an expansive and comfortable layout.The first floor features an en-suite bedroom, an office, and a cabana/guest bath, while upstairs boasts the luxurious primary suite, three additional guest bedrooms, and a loft.
Home Details
Home Type
- Single Family
Est. Annual Taxes
- $22,877
Year Built
- Built in 2014
Lot Details
- 0.31 Acre Lot
- Fenced
- Sprinkler System
- Property is zoned RR - Rur
HOA Fees
- $423 Monthly HOA Fees
Parking
- 3 Car Attached Garage
- Garage Door Opener
- Circular Driveway
Home Design
- Barrel Roof Shape
- Spanish Tile Roof
- Tile Roof
Interior Spaces
- 4,315 Sq Ft Home
- 2-Story Property
- Built-In Features
- Bar
- High Ceiling
- Ceiling Fan
- Single Hung Metal Windows
- Sliding Windows
- French Doors
- Entrance Foyer
- Great Room
- Family Room
- Formal Dining Room
- Den
- Loft
- Pool Views
- Pull Down Stairs to Attic
Kitchen
- Breakfast Area or Nook
- Eat-In Kitchen
- Breakfast Bar
- Built-In Oven
- Gas Range
- Microwave
- Dishwasher
- Disposal
Flooring
- Wood
- Tile
Bedrooms and Bathrooms
- 5 Bedrooms
- Closet Cabinetry
- Walk-In Closet
- 5 Full Bathrooms
- Dual Sinks
- Roman Tub
- Jettted Tub and Separate Shower in Primary Bathroom
Laundry
- Laundry Room
- Dryer
- Washer
- Laundry Tub
Home Security
- Home Security System
- Security Gate
- Motion Detectors
- Impact Glass
- Fire and Smoke Detector
Pool
- Heated Spa
- In Ground Spa
- Saltwater Pool
- Fence Around Pool
Outdoor Features
- Balcony
- Open Patio
Schools
- Limestone Creek Elementary School
- Jupiter Middle School
- Jupiter High School
Utilities
- Zoned Heating and Cooling
- Underground Utilities
- Electric Water Heater
- Cable TV Available
Listing and Financial Details
- Assessor Parcel Number 30424032010001590
Community Details
Overview
- Association fees include management, common areas, ground maintenance, pool(s), recreation facilities, reserve fund, security
- Built by Lennar
- Rialto Subdivision
Amenities
- Clubhouse
- Game Room
Recreation
- Tennis Courts
- Community Basketball Court
- Community Cabanas
- Community Pool
- Community Spa
- Park
- Trails
Security
- Resident Manager or Management On Site
- Gated Community
Map
Home Values in the Area
Average Home Value in this Area
Property History
| Date | Event | Price | Change | Sq Ft Price |
|---|---|---|---|---|
| 04/01/2025 04/01/25 | Sold | $1,900,000 | -5.0% | $440 / Sq Ft |
| 02/18/2025 02/18/25 | Pending | -- | -- | -- |
| 01/08/2025 01/08/25 | Price Changed | $1,999,900 | -10.1% | $463 / Sq Ft |
| 11/22/2024 11/22/24 | For Sale | $2,225,000 | +17.4% | $516 / Sq Ft |
| 06/01/2023 06/01/23 | Price Changed | $1,895,000 | +2.4% | $439 / Sq Ft |
| 06/01/2023 06/01/23 | Pending | -- | -- | -- |
| 05/31/2023 05/31/23 | Sold | $1,850,000 | -7.3% | $429 / Sq Ft |
| 01/18/2023 01/18/23 | For Sale | $1,995,000 | -- | $462 / Sq Ft |
Tax History
| Year | Tax Paid | Tax Assessment Tax Assessment Total Assessment is a certain percentage of the fair market value that is determined by local assessors to be the total taxable value of land and additions on the property. | Land | Improvement |
|---|---|---|---|---|
| 2024 | $22,877 | $1,366,119 | -- | -- |
| 2023 | $10,766 | $643,582 | $0 | $0 |
| 2022 | $10,768 | $624,837 | $0 | $0 |
| 2021 | $10,696 | $606,638 | $0 | $0 |
| 2020 | $10,698 | $598,262 | $0 | $0 |
| 2019 | $10,583 | $584,811 | $0 | $0 |
| 2018 | $10,079 | $573,907 | $0 | $0 |
| 2017 | $10,066 | $562,103 | $0 | $0 |
| 2016 | $10,098 | $550,542 | $0 | $0 |
| 2015 | $10,874 | $498,948 | $0 | $0 |
| 2014 | $650 | $19,800 | $0 | $0 |
Mortgage History
| Date | Status | Loan Amount | Loan Type |
|---|---|---|---|
| Open | $1,295,000 | New Conventional | |
| Previous Owner | $200,000 | Credit Line Revolving | |
| Previous Owner | $600,000 | New Conventional | |
| Previous Owner | $550,752 | New Conventional |
Deed History
| Date | Type | Sale Price | Title Company |
|---|---|---|---|
| Warranty Deed | $1,850,000 | Sovereign Shores Title | |
| Special Warranty Deed | $688,440 | North American Title Company |
Similar Homes in Jupiter, FL
Source: BeachesMLS
MLS Number: R11037536
APN: 30-42-40-32-01-000-1590
- 423 Rudder Cay Way
- 271 Rudder Cay Way
- 112 Manor Cir
- 111 Manor Cir
- 119 Manor Cir
- 136 Steeple Cir
- 168 Rudder Cay Way
- 18094 Limestone Creek Rd
- 7025 182nd Rd N
- 7005 3rd St
- 139 Rudder Cay Way
- 18487 Claybrook St
- 18502 Claybrook St
- 7214 Rockwood Rd
- 18478 Claybrook St
- 237 Sonoma Isles Cir
- 212 Behring Way
- 18290 Limestone Creek Rd
- 6967 3rd St
- 6881 Church St






