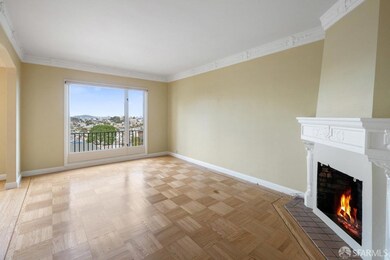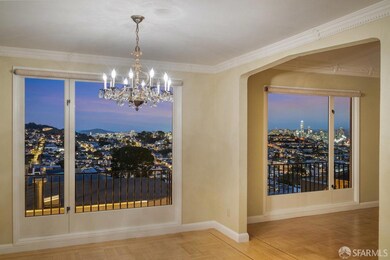
4390 Cesar Chavez St San Francisco, CA 94131
Noe Valley NeighborhoodHighlights
- Views of Twin Peaks
- Wine Room
- Sitting Area In Primary Bedroom
- Alvarado Elementary Rated A-
- Rooftop Deck
- 3-minute walk to Douglass Park
About This Home
As of March 2025New Price! Spectacular, unobstructed and iconic views of Downtown, the Bay, Angel Island, Twin Peaks and beyond await from this 3Bd/2Ba Noe Valley home located just blocks from the shops, restaurants and activities on 24th St. Hardwood and parquet floors and enormous picture windows showcase breathtaking views from the living room, dining room and remodeled kitchen with ss appliances, shaker cabinets and granite counters. Intricate crown molding and a corner fireplace add elegance and character. Completing the upper level are 2 bedrooms and a vintage bath showcasing timeless charm. The mid level offers a private primary retreat with large ensuite bath, walk-in closet, reading nook with built-in bookcase, an expansive deck and more breathtaking views. A grand staircase takes you to a multipurpose bonus room with access to a sweet, landscaped garden providing a private oasis. This level also offers a large storage area perfect for wine storage and more. 1 car garage with laundry area.Double pane windows and newer roof. Don't miss the opportunity to call this remarkable view home your own! Property is virtually staged.
Home Details
Home Type
- Single Family
Est. Annual Taxes
- $2,642
Year Built
- Built in 1938 | Remodeled
Lot Details
- 1,912 Sq Ft Lot
- South Facing Home
- Wood Fence
- Landscaped
- Lot Sloped Down
- Low Maintenance Yard
- Zero Lot Line
Parking
- 1 Car Garage
- Garage Door Opener
- Open Parking
Property Views
- Twin Peaks
- San Francisco
- Sutro Tower
- Downtown
- Mountain
Home Design
- Composition Roof
- Bitumen Roof
- Concrete Perimeter Foundation
- Stucco
Interior Spaces
- 2,190 Sq Ft Home
- 3-Story Property
- Skylights
- Wood Burning Fireplace
- Double Pane Windows
- Formal Entry
- Wine Room
- Wine Cellar
- Living Room with Fireplace
- Formal Dining Room
- Bonus Room
- Storage Room
- Security Gate
Kitchen
- Built-In Electric Range
- Range Hood
- Microwave
- Dishwasher
- Granite Countertops
- Disposal
Flooring
- Bamboo
- Wood
- Carpet
- Cork
- Vinyl
Bedrooms and Bathrooms
- Sitting Area In Primary Bedroom
- Main Floor Bedroom
- 2 Full Bathrooms
- Bathtub with Shower
- Separate Shower
Laundry
- Laundry in Garage
- Washer and Dryer Hookup
Outdoor Features
- Balcony
- Rooftop Deck
Utilities
- Central Heating
- Heating System Uses Gas
- Heating System Uses Natural Gas
- Natural Gas Connected
Listing and Financial Details
- Assessor Parcel Number 6561-019D
Map
Home Values in the Area
Average Home Value in this Area
Property History
| Date | Event | Price | Change | Sq Ft Price |
|---|---|---|---|---|
| 03/17/2025 03/17/25 | Sold | $2,050,000 | +2.8% | $936 / Sq Ft |
| 02/15/2025 02/15/25 | Pending | -- | -- | -- |
| 01/24/2025 01/24/25 | Price Changed | $1,995,000 | -13.3% | $911 / Sq Ft |
| 01/14/2025 01/14/25 | For Sale | $2,300,000 | -- | $1,050 / Sq Ft |
Tax History
| Year | Tax Paid | Tax Assessment Tax Assessment Total Assessment is a certain percentage of the fair market value that is determined by local assessors to be the total taxable value of land and additions on the property. | Land | Improvement |
|---|---|---|---|---|
| 2024 | $2,642 | $149,008 | $28,486 | $120,522 |
| 2023 | $2,546 | $146,088 | $27,928 | $118,160 |
| 2022 | $2,474 | $143,228 | $27,382 | $115,846 |
| 2021 | $2,426 | $140,423 | $26,846 | $113,577 |
| 2020 | $2,508 | $138,988 | $26,572 | $112,416 |
| 2019 | $2,381 | $136,267 | $26,052 | $110,215 |
| 2018 | $2,304 | $133,600 | $25,542 | $108,058 |
| 2017 | $1,979 | $130,983 | $25,042 | $105,941 |
| 2016 | $1,918 | $128,419 | $24,552 | $103,867 |
| 2015 | $1,893 | $126,494 | $24,185 | $102,309 |
| 2014 | $1,847 | $124,021 | $23,713 | $100,308 |
Mortgage History
| Date | Status | Loan Amount | Loan Type |
|---|---|---|---|
| Open | $1,640,000 | New Conventional |
Deed History
| Date | Type | Sale Price | Title Company |
|---|---|---|---|
| Grant Deed | -- | Wfg National Title Insurance C | |
| Quit Claim Deed | -- | Wfg National Title Insurance C | |
| Interfamily Deed Transfer | -- | None Available | |
| Interfamily Deed Transfer | -- | None Available | |
| Interfamily Deed Transfer | -- | None Available | |
| Interfamily Deed Transfer | -- | None Available | |
| Interfamily Deed Transfer | -- | -- |
Similar Homes in San Francisco, CA
Source: San Francisco Association of REALTORS® MLS
MLS Number: 425002352
APN: 6561-019D
- 522 Clipper St Unit 524
- 4441 25th St
- 5150 Diamond Heights Blvd Unit 101B
- 1014 Diamond St
- 5160 Diamond Heights Blvd Unit 208C
- 4221 26th St
- 641 27th St
- 95 Red Rock Way Unit 311M
- 95 Red Rock Way Unit 110M
- 54 Homestead St
- 135 Red Rock Way Unit 110L
- 135 Red Rock Way Unit 203L
- 552 Jersey St
- 556 28th St
- 175 Red Rock Way Unit 306K
- 586 Valley St
- 4234 24th St
- 4171 24th St Unit 301
- 5320 Diamond Heights Blvd Unit 105K
- 990 Duncan St Unit 301G






