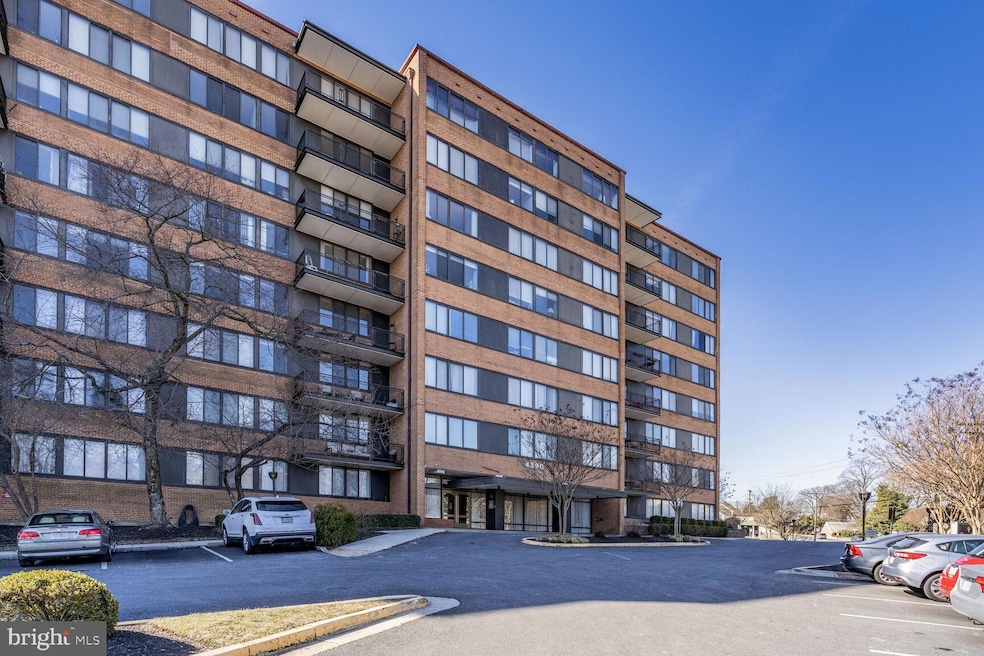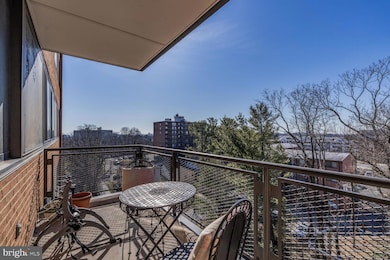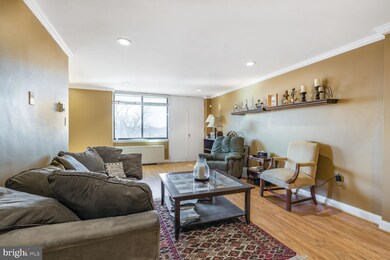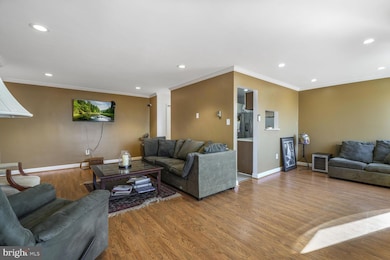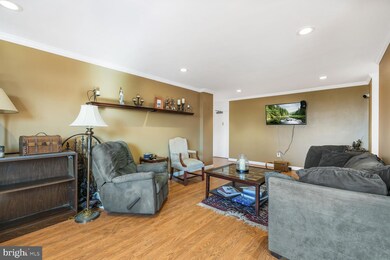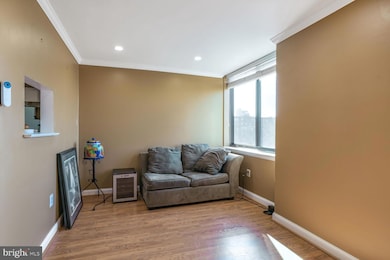
4390 Lorcom Ln Unit 702 Arlington, VA 22207
Waverly Hills NeighborhoodEstimated payment $2,334/month
Highlights
- Fitness Center
- City View
- Colonial Architecture
- Glebe Elementary School Rated A
- Open Floorplan
- 4-minute walk to Horizons Dog Park
About This Home
WOW -AMAZING PRICE!! Rarely Available End-Unit Condo with Stunning Views! *** Don’t miss this incredible opportunity to own a beautifully renovated 7th-floor end-unit condo with a private balcony offering sweeping views! This thoughtfully updated home features recessed lighting, stylish laminate flooring, fresh paint, and upgraded double-pane windows. The kitchen boasts an 18”x18” ceramic tile floor, stainless steel refrigerator and dishwasher, and gas cooking—perfect for home chefs. *** The spacious primary bedroom includes a generous closet and ceiling fan, while custom window blinds and an upgraded bathroom vanity add a touch of luxury. All utilities are covered in the condo fee, making for hassle-free living. *** Enjoy fantastic amenities, including a soon-to-be-unveiled, renovated rooftop common room, laundry facilities on each floor, extra storage, a fitness center in the neighboring building, and two included parking passes. *** Located in an unbeatable spot, this condo is just a short distance from Ballston Metro and five additional Metro stops, with bus service conveniently located just outside. Walk to Lee Heights shops, cafés, and more! *** Schedule your showing today—this one won’t last long!
Property Details
Home Type
- Condominium
Est. Annual Taxes
- $2,444
Year Built
- Built in 1961
HOA Fees
- $736 Monthly HOA Fees
Property Views
- City
- Woods
Home Design
- Colonial Architecture
- Brick Exterior Construction
Interior Spaces
- 819 Sq Ft Home
- Property has 1 Level
- Open Floorplan
- Ceiling Fan
- Recessed Lighting
- Double Pane Windows
- Carpet
Kitchen
- Gas Oven or Range
- Range Hood
- Dishwasher
- Disposal
Bedrooms and Bathrooms
- 1 Main Level Bedroom
- 1 Full Bathroom
Parking
- 2 Open Parking Spaces
- 2 Parking Spaces
- Parking Lot
- Parking Permit Included
Schools
- Glebe Elementary School
- Dorothy Hamm Middle School
- Yorktown High School
Utilities
- Cooling System Mounted In Outer Wall Opening
- Wall Furnace
- Natural Gas Water Heater
Additional Features
- Accessible Elevator Installed
- Balcony
Listing and Financial Details
- Assessor Parcel Number 07-001-168
Community Details
Overview
- Association fees include air conditioning, common area maintenance, electricity, exterior building maintenance, gas, heat, insurance, management, recreation facility, reserve funds, sewer, snow removal, trash, water
- Mid-Rise Condominium
- Carlyn Place Subdivision
Amenities
- Common Area
- Community Center
- Laundry Facilities
Recreation
- Fitness Center
Pet Policy
- No Pets Allowed
Map
Home Values in the Area
Average Home Value in this Area
Tax History
| Year | Tax Paid | Tax Assessment Tax Assessment Total Assessment is a certain percentage of the fair market value that is determined by local assessors to be the total taxable value of land and additions on the property. | Land | Improvement |
|---|---|---|---|---|
| 2024 | $2,444 | $236,600 | $54,100 | $182,500 |
| 2023 | $2,383 | $231,400 | $54,100 | $177,300 |
| 2022 | $2,299 | $223,200 | $54,100 | $169,100 |
| 2021 | $2,487 | $241,500 | $54,100 | $187,400 |
| 2020 | $2,262 | $220,500 | $28,700 | $191,800 |
| 2019 | $2,088 | $203,500 | $28,700 | $174,800 |
| 2018 | $2,047 | $203,500 | $28,700 | $174,800 |
| 2017 | $1,982 | $197,000 | $28,700 | $168,300 |
| 2016 | $1,936 | $195,400 | $28,700 | $166,700 |
| 2015 | $1,876 | $188,400 | $28,700 | $159,700 |
| 2014 | $2,026 | $203,400 | $28,700 | $174,700 |
Property History
| Date | Event | Price | Change | Sq Ft Price |
|---|---|---|---|---|
| 03/24/2025 03/24/25 | Price Changed | $249,900 | -10.7% | $305 / Sq Ft |
| 03/16/2025 03/16/25 | Price Changed | $279,900 | -3.4% | $342 / Sq Ft |
| 02/27/2025 02/27/25 | For Sale | $289,900 | -- | $354 / Sq Ft |
Deed History
| Date | Type | Sale Price | Title Company |
|---|---|---|---|
| Deed | $76,000 | -- | |
| Deed | $67,000 | Island Title Corp |
Mortgage History
| Date | Status | Loan Amount | Loan Type |
|---|---|---|---|
| Open | $111,460 | New Conventional | |
| Closed | $130,000 | New Conventional | |
| Closed | $100,000 | New Conventional | |
| Closed | $74,290 | No Value Available | |
| Previous Owner | $66,300 | FHA |
Similar Homes in Arlington, VA
Source: Bright MLS
MLS Number: VAAR2053926
APN: 07-001-168
- 4390 Lorcom Ln Unit 702
- 4401 Cherry Hill Rd Unit 27
- 4401 Cherry Hill Rd Unit 24
- 4401 Cherry Hill Rd Unit 67
- 4401 Cherry Hill Rd Unit 25
- 4343 Cherry Hill Rd Unit 306
- 2150 N Stafford St
- 2315 N Utah St
- 2022 N Taylor St
- 4096 21st Rd N
- 4508 20th St N
- 4082 Cherry Hill Rd
- 4048 21st St N
- 4017 22nd St N
- 4015 Vacation Ln
- 1807 N Stafford St
- 2321 N Quebec St
- 4409 17th St N
- 2133 N Pollard St
- 2114 N Oakland St
