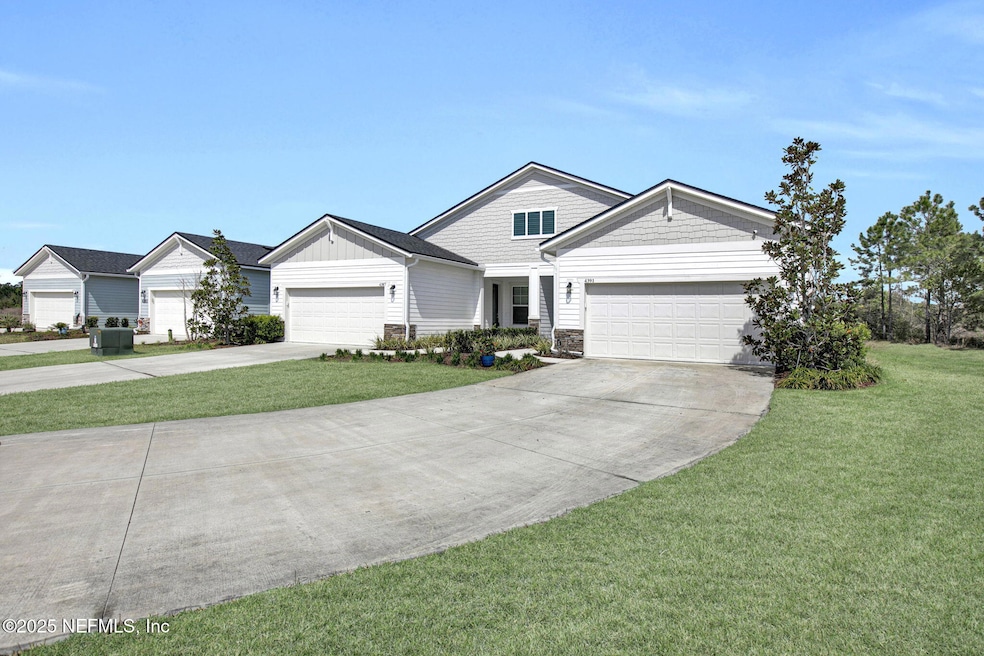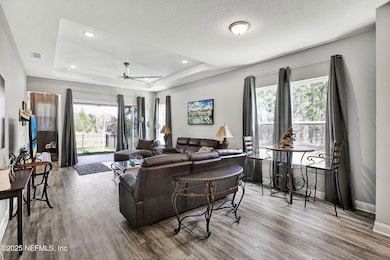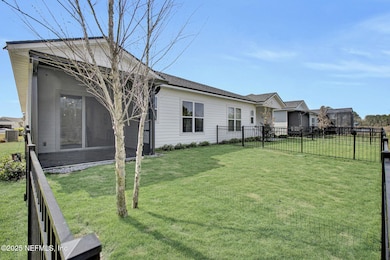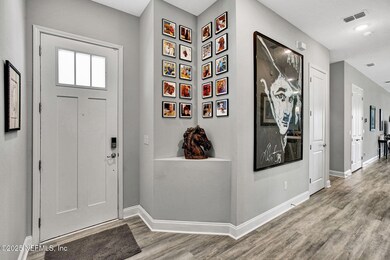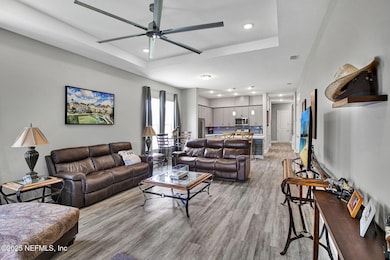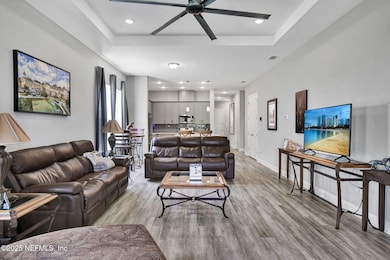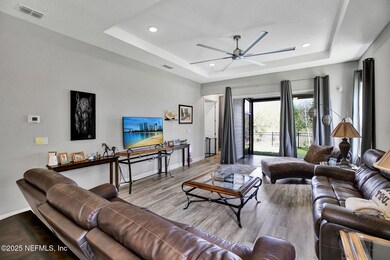
4391 Sun Lily Ct Jacksonville, FL 32257
Sunbeam NeighborhoodEstimated payment $2,954/month
Highlights
- Senior Community
- Views of Preserve
- Clubhouse
- Gated Community
- Open Floorplan
- Screened Porch
About This Home
**SELLER FINANCING AVAILABLE** End unit nestled on the best lot in this sought after 55+ community and situated on a serene preserve lot, this stunningly upgraded 2 bedroom 2 bathroom home with a versatile flex space offers both privacy and sophistication. The owner spared no expense in enhancing the kitchen which boasts a striking glass backsplash, elegant glass tile accents on the island, and designer pendant lighting. The open-concept living area flows seamlessly into a beautifully screened extended lanai with designer porcelain tile and which overlooks a fenced yard with preserve views. Luxury extends throughout the home with custom closet organizers, stylish ceiling fans to name a few. Enjoy maintenance free living afforded by an HOA that covers all exterior maintenance high speed internet/TV a beautifully clubhouse with a pool to name a few. Don't miss this exceptional opportunity! clubhouse with a pool and HOA fees cover common area maintenance, and high speed internet to name a few. Seller is offering financing. Call me for details. Don't miss this exceptional opportunity!
Open House Schedule
-
Saturday, April 26, 202512:00 to 3:00 pm4/26/2025 12:00:00 PM +00:004/26/2025 3:00:00 PM +00:00Add to Calendar
Home Details
Home Type
- Single Family
Est. Annual Taxes
- $4,946
Year Built
- Built in 2022
Lot Details
- Back Yard Fenced
HOA Fees
- $400 Monthly HOA Fees
Parking
- 2 Car Attached Garage
- Garage Door Opener
Home Design
- Wood Frame Construction
- Shingle Roof
Interior Spaces
- 1,669 Sq Ft Home
- 1-Story Property
- Open Floorplan
- Built-In Features
- Screened Porch
- Views of Preserve
- Security System Owned
Kitchen
- Electric Oven
- Gas Range
- Microwave
- Dishwasher
- Kitchen Island
- Disposal
Flooring
- Carpet
- Tile
- Vinyl
Bedrooms and Bathrooms
- 2 Bedrooms
- Split Bedroom Floorplan
- Walk-In Closet
- 2 Full Bathrooms
- Shower Only
Laundry
- Laundry in unit
- Dryer
- Front Loading Washer
Utilities
- Central Heating and Cooling System
- Tankless Water Heater
- Water Softener is Owned
Listing and Financial Details
- Assessor Parcel Number 1490772100
Community Details
Overview
- Senior Community
- Association fees include internet, ground maintenance
- Everlake Association, Phone Number (904) 733-3334
- Everlake Subdivision
- On-Site Maintenance
Additional Features
- Clubhouse
- Gated Community
Map
Home Values in the Area
Average Home Value in this Area
Tax History
| Year | Tax Paid | Tax Assessment Tax Assessment Total Assessment is a certain percentage of the fair market value that is determined by local assessors to be the total taxable value of land and additions on the property. | Land | Improvement |
|---|---|---|---|---|
| 2024 | $4,946 | $307,857 | $60,000 | $247,857 |
| 2023 | $5,019 | $310,472 | $50,000 | $260,472 |
| 2022 | $852 | $50,000 | $50,000 | $0 |
Property History
| Date | Event | Price | Change | Sq Ft Price |
|---|---|---|---|---|
| 04/14/2025 04/14/25 | Price Changed | $383,900 | -0.3% | $230 / Sq Ft |
| 03/15/2025 03/15/25 | For Sale | $384,900 | -- | $231 / Sq Ft |
Similar Homes in Jacksonville, FL
Source: realMLS (Northeast Florida Multiple Listing Service)
MLS Number: 2074582
APN: 149077-2100
- 4387 Sun Lily Ct
- 9885 Stone Oak Ct
- 4340 Redtail Hawk Dr Unit 29-4
- 4480 Sun Lily Ct
- 4362 Edgewater Crossing Dr Unit 21-4
- 4337 Edgewater Crossing Dr
- 4393 Sun Garden Dr
- 4397 Sun Garden Dr
- 4172 Timberlake Dr N
- 9893 Stone Oak Ct
- 4464 Sun Garden Dr
- 4468 Sun Garden Dr
- 4472 Sun Garden Dr
- 4663 Brandy Oak Ct
- 4484 Sun Garden Dr
- 9627 Belda Way Unit 3
- 4555 Sun Garden Dr
- 10028 Elmbrook Cir
- 4084 Stillwood Dr
- 4158 Rollingwood Ct
