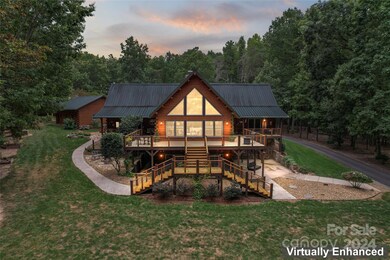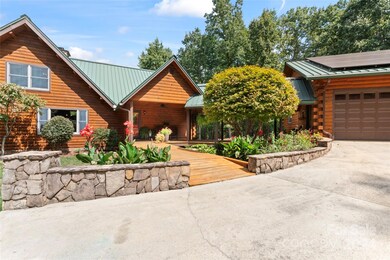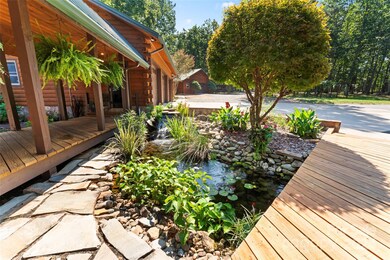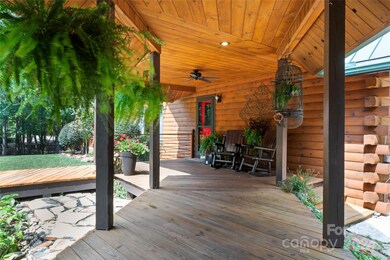4391 W Bandys Cross Rd Claremont, NC 28610
Highlights
- Open Floorplan
- Private Lot
- Wood Flooring
- Deck
- Wooded Lot
- Covered patio or porch
About This Home
As of March 2025This gorgeous log home will impress you at every turn.Massive rooms, soaring ceilings, beautiful wooden walls, floors, and beams, expansive views, closet space, and secluded 8-acre setting.The eat-in kitchen with island has generous cabinet space, granite countertops, and stainless steel appliances.You'll love the soaring ceilings, gorgeous wall to ceiling windows, 2-story stone fireplace w/wood burning stove in the oversized great room.The impressive primary suite and 2 secondary bedrooms on main level have vaulted ceilings&beautiful wood beams. Upper level loft with brand new carpet.The basement boasts a full 2nd living quarters w/kitchen, 2.5 baths, rec room, 3 dens/flex room spaces,and it's own laundry room.Multiple covered porches & patios are perfect for enjoying the park-like setting that surrounds this retreat.Over 1 mile of walking trails. Golf zone. Covered breezeway to 1,140 sq ft 3+car garage plus additional 2,448 sq.ft workshop. Koi pond w/water feature.MUST SEE THIS ONE!
Last Agent to Sell the Property
Keller Williams Unified Brokerage Email: Kellywodzinski@kw.com License #287303

Home Details
Home Type
- Single Family
Est. Annual Taxes
- $4,162
Year Built
- Built in 2002
Lot Details
- Private Lot
- Wooded Lot
Parking
- 6 Car Detached Garage
- Workshop in Garage
- Circular Driveway
- 4 Open Parking Spaces
Home Design
- Metal Roof
- Log Siding
Interior Spaces
- 1.5-Story Property
- Open Floorplan
- Wood Burning Fireplace
- Entrance Foyer
- Recreation Room with Fireplace
- Laundry Room
Kitchen
- Microwave
- Dishwasher
- Kitchen Island
Flooring
- Wood
- Tile
- Vinyl
Bedrooms and Bathrooms
- 3 Main Level Bedrooms
- Walk-In Closet
Finished Basement
- Walk-Out Basement
- Interior and Exterior Basement Entry
- Basement Storage
Outdoor Features
- Deck
- Covered patio or porch
- Fire Pit
- Separate Outdoor Workshop
Additional Homes
- Separate Entry Quarters
Schools
- Balls Creek Elementary School
- Mill Creek Middle School
- Bandys High School
Utilities
- Central Heating and Cooling System
- Heat Pump System
- Septic Tank
- Cable TV Available
Listing and Financial Details
- Assessor Parcel Number 3679033350750000
Map
Home Values in the Area
Average Home Value in this Area
Property History
| Date | Event | Price | Change | Sq Ft Price |
|---|---|---|---|---|
| 03/07/2025 03/07/25 | Sold | $1,200,000 | -4.0% | $187 / Sq Ft |
| 01/08/2025 01/08/25 | Price Changed | $1,249,999 | -3.8% | $195 / Sq Ft |
| 09/12/2024 09/12/24 | For Sale | $1,299,999 | +116.7% | $203 / Sq Ft |
| 07/11/2018 07/11/18 | Sold | $600,000 | -7.7% | $92 / Sq Ft |
| 04/19/2018 04/19/18 | Pending | -- | -- | -- |
| 02/03/2018 02/03/18 | For Sale | $650,000 | -- | $99 / Sq Ft |
Tax History
| Year | Tax Paid | Tax Assessment Tax Assessment Total Assessment is a certain percentage of the fair market value that is determined by local assessors to be the total taxable value of land and additions on the property. | Land | Improvement |
|---|---|---|---|---|
| 2024 | $4,162 | $834,900 | $69,500 | $765,400 |
| 2023 | $3,982 | $515,600 | $56,500 | $459,100 |
| 2022 | $3,558 | $515,600 | $56,500 | $459,100 |
| 2021 | $3,558 | $515,700 | $56,600 | $459,100 |
| 2020 | $3,558 | $515,700 | $56,600 | $459,100 |
| 2019 | $3,368 | $515,700 | $56,600 | $459,100 |
Mortgage History
| Date | Status | Loan Amount | Loan Type |
|---|---|---|---|
| Open | $960,000 | New Conventional | |
| Previous Owner | $644,444 | New Conventional | |
| Previous Owner | $70,000 | Stand Alone Second | |
| Previous Owner | $480,000 | New Conventional |
Deed History
| Date | Type | Sale Price | Title Company |
|---|---|---|---|
| Warranty Deed | -- | None Listed On Document | |
| Warranty Deed | -- | None Listed On Document | |
| Warranty Deed | $1,200,000 | None Listed On Document | |
| Warranty Deed | $25,000 | None Listed On Document | |
| Warranty Deed | $600,000 | None Available |
Source: Canopy MLS (Canopy Realtor® Association)
MLS Number: 4180261
APN: 3679033350750000
- 1433 Buffalo Shoals Rd
- 4556 Harley Davidson Dr
- 1140 Knollwood Dr
- 5368 Limestone Dr
- 2116 Cordia Cir
- 2045 Cordia Cir
- 1514 Ring Tail Rd
- 1517 Sugarfarm Rd
- 2280 Cordia Cir Unit 8
- 3609 E Nc 10 Hwy
- 3192 Timber Run Ln
- 3210 Timber Run Ln
- 3219 Timber Run Ln
- 3427 Joe Johnson Rd
- 4653 Cayton Dr
- 4511 Briarcreek Rd
- 7394 Echoing Hills Ln
- 4784 N Wynswept Dr
- 4790 N Wynswept Dr
- 0 N Wynswept Dr






