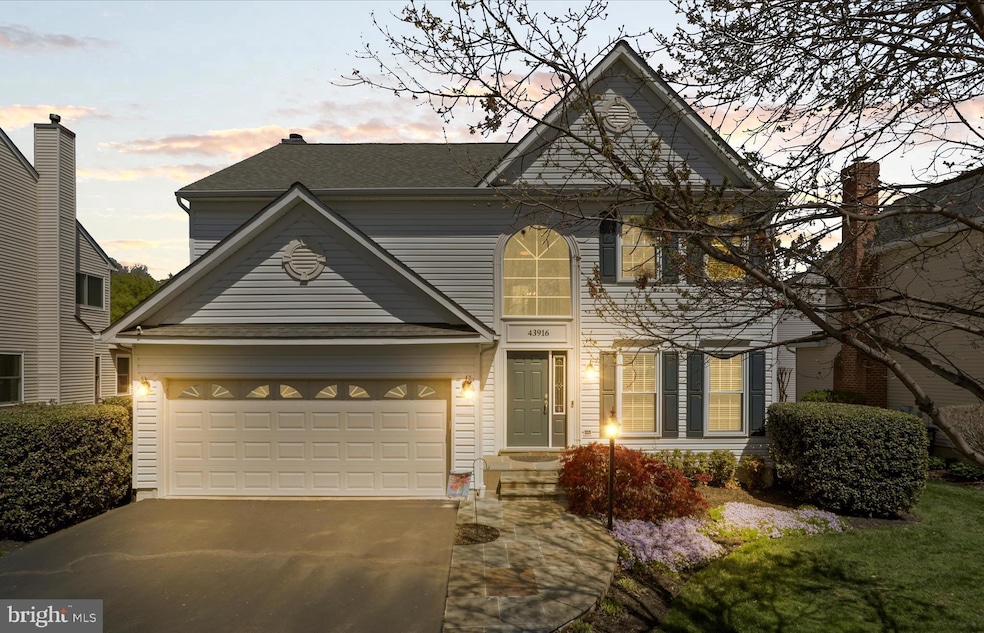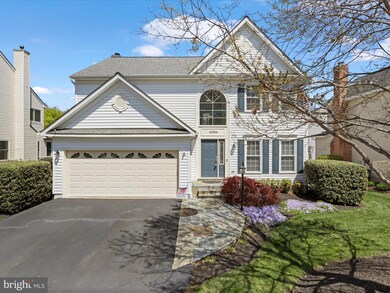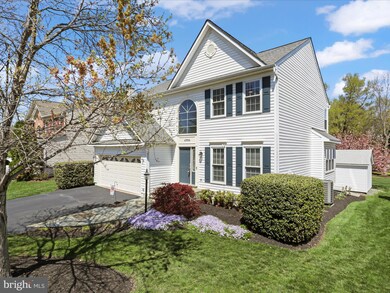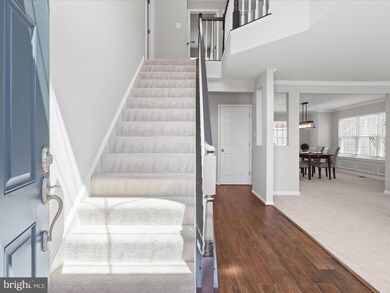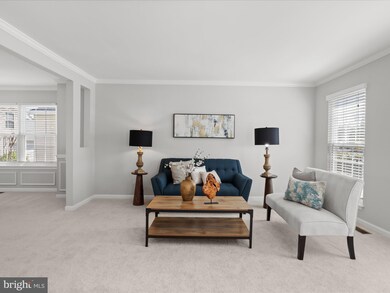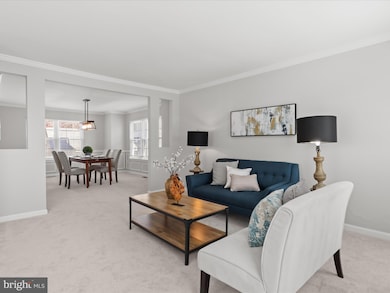
43916 Championship Place Ashburn, VA 20147
Estimated payment $5,434/month
Highlights
- Colonial Architecture
- Engineered Wood Flooring
- 1 Fireplace
- Ashburn Elementary School Rated A
- Space For Rooms
- Tennis Courts
About This Home
Due to the strong interest and high volume of showings, sellers have decided to set a deadline for offers: Sunday, 4/13 at 7 PM. Welcome to your dream home in the heart of Ashburn—where timeless design meets modern living. This stunningly updated 4-bedroom, 2.5-bath colonial offers an unbeatable blend of elegance, comfort, and functionality. From the moment you step inside, you’ll feel the care and quality poured into every corner: fresh designer paint, plush new carpet, upgraded hardware, and gleaming ceramic tile that mimics the look of hardwood throughout key areas.
The reimagined chef’s kitchen is the heart of the home—fully remodeled with custom cabinetry, deep drawers, upgraded appliances, an oversized island with dual power outlets and storage on both sides, and gorgeous porcelain tile flooring. Whether you’re preparing family meals or entertaining guests, this kitchen is built to impress and perform.
The sun-filled family room features a cozy gas fireplace with newer ceramic logs, brand-new fan, fresh paint, and new carpet, making it the perfect space for gathering. Flow seamlessly into the formal dining area and enjoy year-round entertaining in the spacious screened-in porch, which has hosted birthdays, holidays, and summer nights under the stars. Step down to a beautiful stamped concrete patio, bordered by lush, professionally landscaped gardens perfect for outdoor living, pets, or play.
Upstairs, you’ll find three generously sized guest bedrooms, each with new custom blinds, matching fans, updated fixtures, and full repaint. A spacious shared bathroom features double vanities and a full tub/shower combo. The primary suite is expansive and serene, featuring room for a full sitting area and a luxurious spa-inspired ensuite bath—complete with soaking tub, oversized walk-in shower, updated vanities, and walk-in closet.
The walk-up lower level offers unlimited potential and includes a 36” wide exit door, rough-in plumbing, and loads of space ready for your imagination—create a theater, gym, guest suite, or home office. Many neighbors have finished their basements with great success—this one is a blank canvas.
Other notable upgrades include:
Brand new roof HVAC system and hot water heater
Modernized stair railings
All new fans and light fixtures
Fully repainted interior
New carpet throughout
Custom blinds in every room
New windows
Entryway ceramic flooring that looks like hardwood
Second-floor laundry with top-tier Speed Queen washer/dryer
Updated bathrooms throughout
Tons of storage
Attached 2-car garage
As an added bonus, the community offers a beautiful pool as part of the HOA, featuring a deep end for diving, a sliding board, a separate baby pool, bathrooms with showers, and a clubhouse—a perfect spot for summer relaxation and socializing with neighbors.
All of this is located in a friendly, walkable Ashburn community close to schools, shopping, dining, parks, the Silver Line Metro, and Dulles Airport. The home is zoned for top-rated Loudoun County schools and is just minutes from commuter routes.
Truly turn-key and move-in ready, this home stands out for its thoughtful updates, practical layout, and exceptional condition.
??Don’t miss your chance to own this rare gem in one of Northern Virginia’s most desirable neighborhoods.
Offer deadline Sunday 4/13 by 7pm
Home Details
Home Type
- Single Family
Est. Annual Taxes
- $6,753
Year Built
- Built in 1996
Lot Details
- 8,276 Sq Ft Lot
- Property is in excellent condition
- Property is zoned PDH4
HOA Fees
- $135 Monthly HOA Fees
Parking
- 2 Car Attached Garage
- Off-Street Parking
Home Design
- Colonial Architecture
- Shingle Roof
- Asphalt Roof
- Vinyl Siding
Interior Spaces
- 2,496 Sq Ft Home
- Property has 3 Levels
- Ceiling Fan
- 1 Fireplace
- Double Pane Windows
- Window Treatments
- Palladian Windows
- Window Screens
- French Doors
- Family Room Off Kitchen
- Dining Area
Kitchen
- Breakfast Area or Nook
- Eat-In Kitchen
- Gas Oven or Range
- Range Hood
- Ice Maker
- Dishwasher
- Disposal
Flooring
- Engineered Wood
- Carpet
- Ceramic Tile
Bedrooms and Bathrooms
- 4 Bedrooms
- En-Suite Bathroom
Unfinished Basement
- Walk-Up Access
- Rear Basement Entry
- Space For Rooms
Schools
- Ashburn Elementary School
- Farmwell Station Middle School
- Broad Run High School
Utilities
- Forced Air Heating and Cooling System
- Vented Exhaust Fan
- Natural Gas Water Heater
Listing and Financial Details
- Tax Lot 8
- Assessor Parcel Number 084184169000
Community Details
Overview
- Association fees include trash
- Ashburn Subdivision
Amenities
- Community Center
- Party Room
Recreation
- Tennis Courts
Map
Home Values in the Area
Average Home Value in this Area
Tax History
| Year | Tax Paid | Tax Assessment Tax Assessment Total Assessment is a certain percentage of the fair market value that is determined by local assessors to be the total taxable value of land and additions on the property. | Land | Improvement |
|---|---|---|---|---|
| 2024 | $6,754 | $780,770 | $294,400 | $486,370 |
| 2023 | $6,647 | $759,650 | $294,400 | $465,250 |
| 2022 | $6,394 | $718,440 | $269,400 | $449,040 |
| 2021 | $6,126 | $625,130 | $219,400 | $405,730 |
| 2020 | $6,046 | $584,140 | $198,200 | $385,940 |
| 2019 | $6,082 | $582,030 | $198,200 | $383,830 |
| 2018 | $5,754 | $530,310 | $178,200 | $352,110 |
| 2017 | $5,828 | $518,030 | $178,200 | $339,830 |
| 2016 | $5,978 | $522,120 | $0 | $0 |
| 2015 | $5,673 | $321,660 | $0 | $321,660 |
| 2014 | $5,631 | $309,340 | $0 | $309,340 |
Property History
| Date | Event | Price | Change | Sq Ft Price |
|---|---|---|---|---|
| 04/15/2025 04/15/25 | Price Changed | $850,000 | -7.0% | $341 / Sq Ft |
| 04/15/2025 04/15/25 | Price Changed | $913,500 | +7.5% | $366 / Sq Ft |
| 04/10/2025 04/10/25 | For Sale | $850,000 | -- | $341 / Sq Ft |
Deed History
| Date | Type | Sale Price | Title Company |
|---|---|---|---|
| Deed | $247,500 | -- |
Mortgage History
| Date | Status | Loan Amount | Loan Type |
|---|---|---|---|
| Open | $135,000 | Stand Alone Refi Refinance Of Original Loan | |
| Closed | $150,000 | Credit Line Revolving | |
| Closed | $285,552 | New Conventional | |
| Closed | $198,000 | No Value Available |
Similar Homes in Ashburn, VA
Source: Bright MLS
MLS Number: VALO2089578
APN: 084-18-4169
- 43943 Louisa Dr
- 20338 Snowpoint Place
- 20278 Glenrobin Terrace
- 20202 Birdsnest Place
- 20169 Black Horse Square
- 20331 Susan Leslie Dr
- 20422 Stonehill Ct
- 44022 Gala Cir
- 43971 Urbancrest Ct
- 43751 Castle Pines Terrace
- 20576 Ashburn Rd
- 43778 Carrleigh Ct
- 44124 Paget Terrace
- 20136 Valhalla Square
- 20153 Valhalla Square
- 20605 Cornstalk Terrace Unit 201
- 20605 Cornstalk Terrace Unit 302
- 44114 Natalie Terrace Unit 102
- 43905 Hickory Corner Terrace Unit 105
- 43840 Hickory Corner Terrace Unit 112
