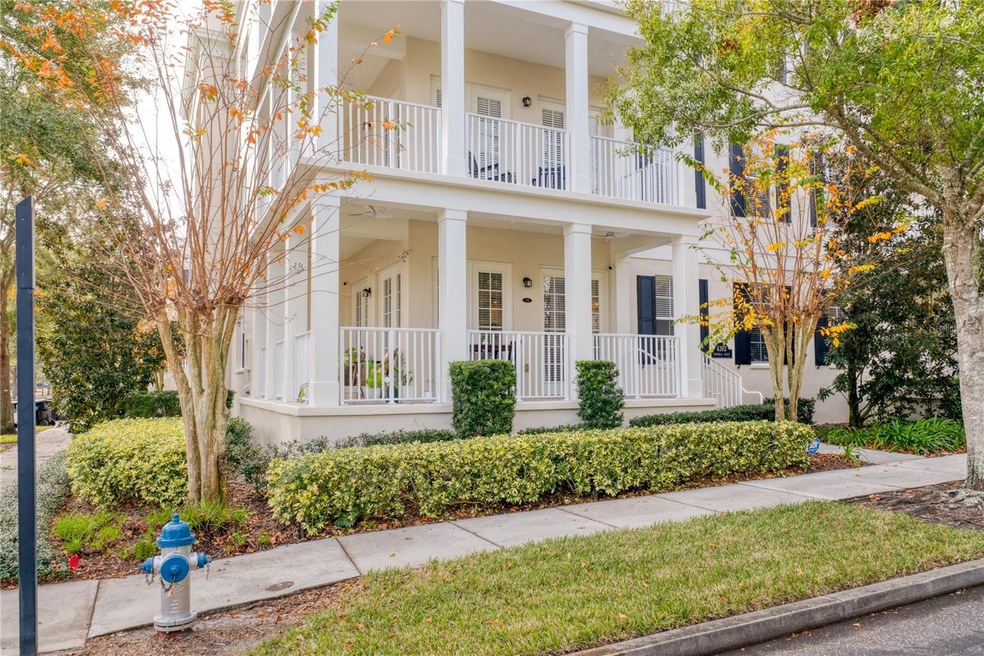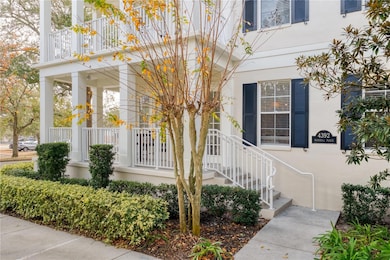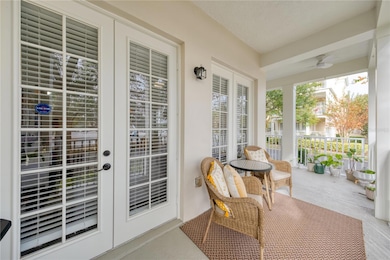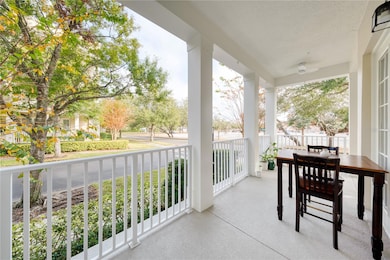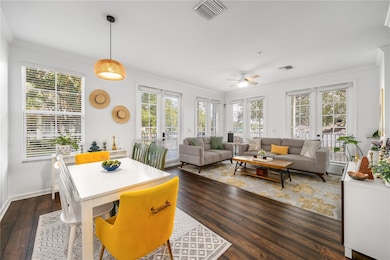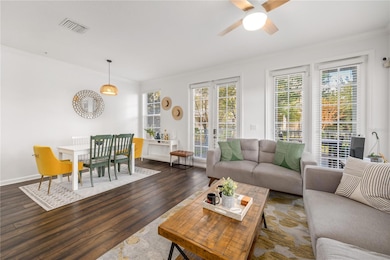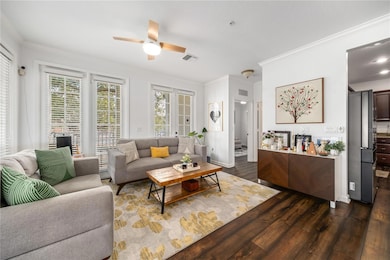4392 Wardell Place Unit 102 Orlando, FL 32814
Baldwin Park NeighborhoodHighlights
- Fitness Center
- Open Floorplan
- Stone Countertops
- Baldwin Park Elementary Rated A-
- Corner Lot
- 3-minute walk to Longview Park
About This Home
Welcome to this charming, first floor, corner-unit condo in the heart of Baldwin Park! This impressive condo features an oversized wrap around patio, an attached one car garage and has been fully updated throughout! Lease stress-free with a New HVAC (2022), New Paint (2022), all New Luxury Vinyl Plank Flooring throughout (2022), Brand new Refrigerator, Microwave, Range & Disposal (2024), New Washer & Dryer (2023 Stackable HE Samsung), New Garage Door Motor (2024), and all New Ceiling Fans inside + out (2023). When entering the condo, you’re welcomed by a spacious open floor plan, bright natural light and a living/dining room combo that is perfect for entertaining. The newly updated kitchen was made more spacious by opening up a half wall and features brand new appliances throughout, granite countertops, a pantry and plenty of cabinet storage! A unique feature of this home is having not only an indoor laundry room with a brand new stackable unit, but also direct garage access! This split floor plan home features 3 bedrooms and 2 bathrooms. The primary suite is extremely spacious, has its own private patio, a custom walk-in closet and an ensuite bath with a double vanity and glass enclosed shower. The other bedroom near the owners suite features a large closet with plenty of storage. The 3rd bedroom was previously being used as an office/guest room and has a custom built in desk area located in the closet. This gorgeous condo is located in the middle of everything Baldwin Park has to offer! Live just minutes to Downtown Baldwin, Blue Jacket Park, Audubon Park, Winter Park and so much more. Zoned in the highly desirable, Baldwin Park Elementary, Glenridge Middle & Winter Park High school districts. Don’t miss out on your chance to lease this turn-key condo with stunning natural light, spacious outdoor patios, updated finishes, all new major systems, an open floor place and ample amounts of storage. Schedule your tour today! **This property is also for sale please contact list agent for details.**
Listing Agent
ALL REAL ESTATE & INVESTMENTS Brokerage Phone: 407-917-8206 License #3376709
Condo Details
Home Type
- Condominium
Est. Annual Taxes
- $8,089
Year Built
- Built in 2006
Lot Details
- North Facing Home
- Level Lot
Parking
- 1 Car Attached Garage
- Ground Level Parking
- Garage Door Opener
- Open Parking
Interior Spaces
- 1,410 Sq Ft Home
- 1-Story Property
- Open Floorplan
- Built-In Features
- Crown Molding
- Ceiling Fan
- Blinds
- French Doors
- Combination Dining and Living Room
- Luxury Vinyl Tile Flooring
Kitchen
- Cooktop
- Microwave
- Dishwasher
- Stone Countertops
- Solid Wood Cabinet
- Disposal
Bedrooms and Bathrooms
- 3 Bedrooms
- Split Bedroom Floorplan
- Closet Cabinetry
- Walk-In Closet
- 2 Full Bathrooms
Laundry
- Laundry Room
- Dryer
- Washer
Outdoor Features
- Balcony
- Wrap Around Porch
- Patio
Schools
- Baldwin Park Elementary School
- Glenridge Middle School
- Winter Park High School
Utilities
- Central Heating and Cooling System
- Electric Water Heater
Listing and Financial Details
- Residential Lease
- Security Deposit $3,500
- Property Available on 4/14/25
- The owner pays for grounds care
- 12-Month Minimum Lease Term
- $65 Application Fee
- 8 to 12-Month Minimum Lease Term
- Assessor Parcel Number 17-22-30-0535-12-102
Community Details
Overview
- Property has a Home Owners Association
- Soverigen Jacobs Association, Phone Number (407) 960-4872
- Baldwin Park Subdivision
Recreation
- Recreation Facilities
- Community Playground
- Fitness Center
- Community Pool
- Park
Pet Policy
- No Pets Allowed
Map
Source: Stellar MLS
MLS Number: O6299460
APN: 17-2230-0535-12-102
- 4184 Oak St
- 4148 Oak St
- 4094 Oak St
- 2827 Upper Park Rd
- 2891 Upper Park Rd
- 2090 Common Way Rd
- 2161 Snow Rd Unit 4
- 4006 Markham Place
- 2979 Upper Park Rd
- 2261 Osprey Ave
- 1429 Chapman Cir
- 1917 S Lakemont Ave
- 1862 Sipes Alley
- 1907 S Lakemont Ave
- 1903 S Lakemont Ave
- 1859 Britlyn Alley
- 2240 Osprey Ave
- 2228 Osprey Ave
- 1674 Lakemont Ave Unit 201
- 1708 Bennett Rd
