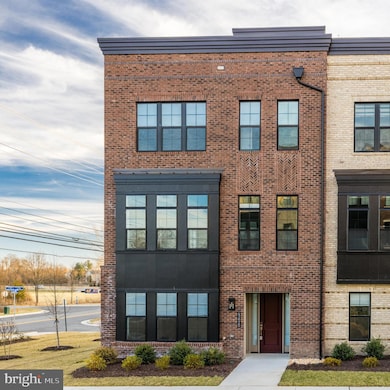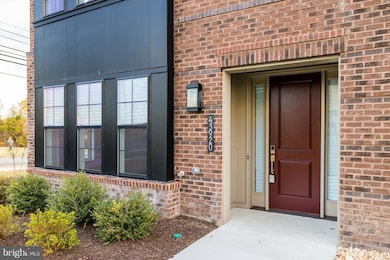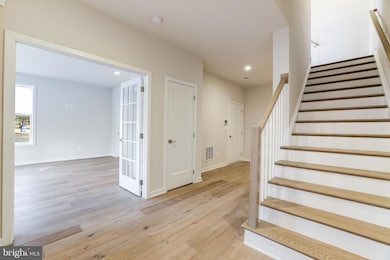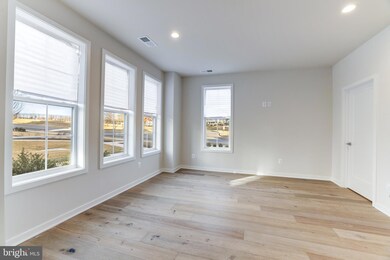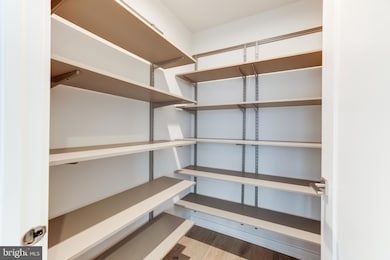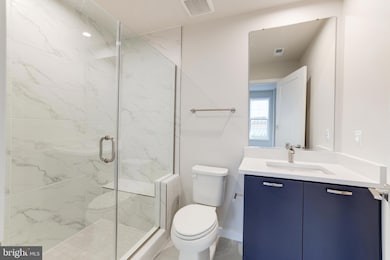
43920 Ludwell Farm Square Ashburn, VA 20147
Estimated payment $6,174/month
Highlights
- Senior Living
- Open Floorplan
- 1 Fireplace
- Gourmet Kitchen
- Wood Flooring
- Great Room
About This Home
Beautiful end unit four level elevator townhome in Ashburn's premier 55 and older Regency at Belmont active adult community. The main living level is an open concept design with large great room featuring fireplace & dining room area. The kitchen features tons of cabinetry, upgraded appliances & countertops and a large walk-in pantry. This level features a powder room & coat closet too. The bedroom level features a primary bedroom with spa like bathroom & expansive walk-in closet. This level also features a second bedroom suite which also features a private bath and walk-in closet as well as a spacious laundry room with cabinetry. The fourth level provides access to the huge rooftop deck featuring retractable awning and beautiful views. The lower level features a spacious entry foyer, third bedroom with custom closet third full bath & access to the rear entry two car garage. The elevator is accessible on each level. Owner chose upgrades to create a home similar to the model home including upgraded flooring, upgraded cabinetry, upgraded tile and much more throughout! Incredible location near Belmont Chase with Whole Foods & several dining options as well as One Loudoun just down Russell Branch Pkwy. The home is occupied, the photos were taken when the home was vacant in 2023.
Townhouse Details
Home Type
- Townhome
Est. Annual Taxes
- $2,025
Year Built
- Built in 2022
Lot Details
- 2,614 Sq Ft Lot
- Landscaped
- Property is in excellent condition
HOA Fees
- $155 Monthly HOA Fees
Parking
- 2 Car Attached Garage
- Rear-Facing Garage
- Garage Door Opener
Home Design
- Slab Foundation
- Masonry
Interior Spaces
- 3,255 Sq Ft Home
- Property has 4 Levels
- Open Floorplan
- Ceiling height of 9 feet or more
- Recessed Lighting
- 1 Fireplace
- Great Room
- Family Room Off Kitchen
- Dining Room
- Wood Flooring
- Finished Basement
- Walk-Out Basement
Kitchen
- Gourmet Kitchen
- Built-In Oven
- Cooktop
- Built-In Microwave
- Dishwasher
- Kitchen Island
- Disposal
Bedrooms and Bathrooms
- En-Suite Bathroom
- Walk-In Closet
Laundry
- Laundry on upper level
- Dryer
- Washer
Schools
- Newton-Lee Elementary School
- Belmont Ridge Middle School
- Riverside High School
Utilities
- Forced Air Heating and Cooling System
- Natural Gas Water Heater
Additional Features
- Accessible Elevator Installed
- Terrace
Listing and Financial Details
- Coming Soon on 5/1/25
- Assessor Parcel Number 083282185000
Community Details
Overview
- Senior Living
- $2,500 Capital Contribution Fee
- Association fees include lawn care front, lawn care rear, lawn care side, pool(s), snow removal
- $133 Other Monthly Fees
- Senior Community | Residents must be 55 or older
- Built by Toll Brothers
- Regency At Belmont Subdivision, Dylan Floorplan
Amenities
- Common Area
Recreation
- Golf Course Membership Available
- Community Pool
Pet Policy
- Dogs Allowed
Map
Home Values in the Area
Average Home Value in this Area
Tax History
| Year | Tax Paid | Tax Assessment Tax Assessment Total Assessment is a certain percentage of the fair market value that is determined by local assessors to be the total taxable value of land and additions on the property. | Land | Improvement |
|---|---|---|---|---|
| 2024 | $7,328 | $847,190 | $203,500 | $643,690 |
| 2023 | $7,243 | $827,730 | $203,500 | $624,230 |
| 2022 | $1,811 | $203,500 | $203,500 | $0 |
| 2021 | $1,406 | $143,500 | $143,500 | $0 |
Property History
| Date | Event | Price | Change | Sq Ft Price |
|---|---|---|---|---|
| 06/28/2023 06/28/23 | Rented | $4,000 | 0.0% | -- |
| 06/22/2023 06/22/23 | Under Contract | -- | -- | -- |
| 05/02/2023 05/02/23 | Price Changed | $4,000 | -4.8% | $1 / Sq Ft |
| 03/26/2023 03/26/23 | Price Changed | $4,200 | -6.7% | $1 / Sq Ft |
| 02/09/2023 02/09/23 | For Rent | $4,500 | 0.0% | -- |
| 10/17/2022 10/17/22 | For Sale | $744,995 | -17.9% | -- |
| 10/11/2022 10/11/22 | Sold | $907,835 | -- | -- |
| 11/05/2021 11/05/21 | Pending | -- | -- | -- |
Deed History
| Date | Type | Sale Price | Title Company |
|---|---|---|---|
| Bargain Sale Deed | $907,528 | Westminister Title |
Similar Homes in Ashburn, VA
Source: Bright MLS
MLS Number: VALO2092782
APN: 083-28-2185
- 43920 Hurleys Hunt Terrace
- 43924 Norman News Terrace
- 43905 Hickory Corner Terrace Unit 105
- 43840 Hickory Corner Terrace Unit 112
- 20080 Coral Wind Terrace
- 20072 Coral Wind Terrace
- 20070 Coral Wind Terrace
- 20068 Coral Wind Terrace
- 20064 Coral Wind Terrace
- 20060 Coral Wind Terrace
- 20058 Coral Wind Terrace
- 43763 Orchid Dove Terrace Unit 2
- 43763 Orchid Dove Terrace
- 43761 Orchid Dove Terrace
- 19868 Lavender Dust Square
- 19866 Lavender Dust Square
- 19864 Lavender Dust Square
- 19858 Lavender Dust Square
- 19856 Lavender Dust Square
- 19854 Lavender Dust Square

