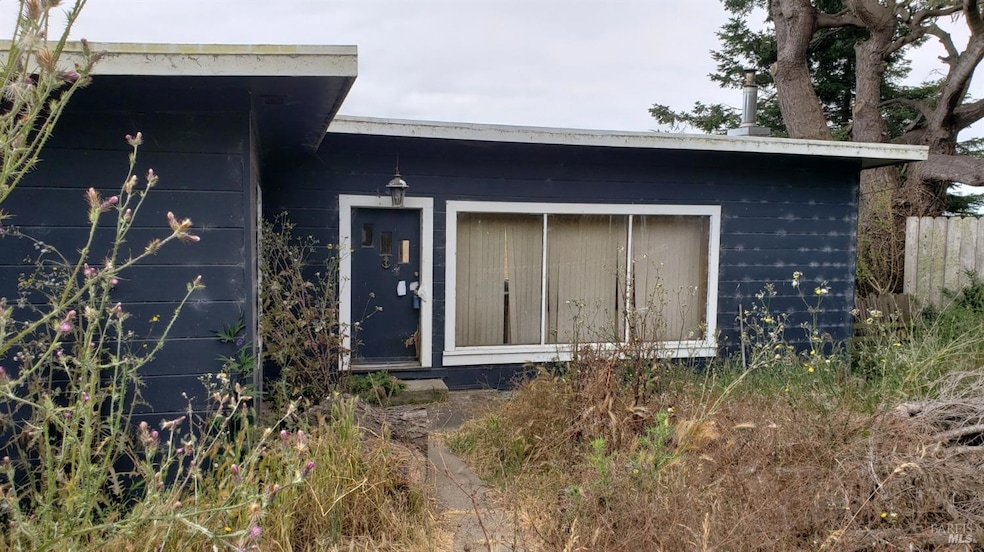43925 Crispin Rd Manchester, CA 95459
Highlights
- Ocean View
- Breakfast Area or Nook
- Bathroom on Main Level
- Deck
- Bathtub
- Shed
About This Home
As of October 2024Nestled in the serene coastal community of Manchester, this charming 2-bedroom, 1-bathroom home offers a world of potential. The spacious living room, complete with a cozy fireplace, invites you to envision the possibilities as you bring your creative ideas to life. Whether you're looking for a weekend retreat or a full-time residence, this fixer-upper is your canvas to craft the perfect haven. The property features a one-car garage and a large shed, ideal for storage or a workshop. Enjoy peaceful mornings and stunning sunsets from the back deck, where you'll be treated to picturesque views of the pasture, meadow, and coastline. With convenient access to Highway 1 and transportation, this property is perfectly situated for those seeking tranquility without sacrificing accessibility. Don't miss the opportunity to transform this diamond in the rough into the jewel of the Mendocino Coast.
Home Details
Home Type
- Single Family
Est. Annual Taxes
- $2,813
Year Built
- Built in 1950
Lot Details
- 8,712 Sq Ft Lot
- Back and Front Yard Fenced
- Wood Fence
- Wire Fence
Parking
- 1 Car Garage
- Front Facing Garage
- Unpaved Driveway
Property Views
- Ocean
- Panoramic
- Pasture
Home Design
- Fixer Upper
- Flat Roof Shape
- Concrete Foundation
- Wood Siding
Interior Spaces
- 1,298 Sq Ft Home
- 1-Story Property
- Wood Burning Fireplace
- Brick Fireplace
- Combination Dining and Living Room
Kitchen
- Breakfast Area or Nook
- Built-In Electric Oven
- Built-In Electric Range
- Dishwasher
- Laminate Countertops
Flooring
- Carpet
- Tile
- Vinyl
Bedrooms and Bathrooms
- 2 Bedrooms
- Bathroom on Main Level
- 1 Full Bathroom
- Bathtub
- Separate Shower
Laundry
- Dryer
- Washer
- 220 Volts In Laundry
Outdoor Features
- Deck
- Shed
Utilities
- Floor Furnace
- Well
- Septic System
Listing and Financial Details
- Assessor Parcel Number 133-070-10-00
Map
Home Values in the Area
Average Home Value in this Area
Property History
| Date | Event | Price | Change | Sq Ft Price |
|---|---|---|---|---|
| 10/31/2024 10/31/24 | Sold | $300,000 | -9.1% | $231 / Sq Ft |
| 08/15/2024 08/15/24 | For Sale | $330,000 | -- | $254 / Sq Ft |
Tax History
| Year | Tax Paid | Tax Assessment Tax Assessment Total Assessment is a certain percentage of the fair market value that is determined by local assessors to be the total taxable value of land and additions on the property. | Land | Improvement |
|---|---|---|---|---|
| 2023 | $2,813 | $235,991 | $97,964 | $138,027 |
| 2022 | $2,763 | $231,341 | $96,044 | $135,297 |
| 2021 | $2,725 | $227,263 | $94,161 | $133,102 |
| 2020 | $2,650 | $219,994 | $93,201 | $126,793 |
| 2019 | $2,583 | $215,680 | $91,374 | $124,306 |
| 2018 | $2,508 | $211,453 | $89,583 | $121,870 |
| 2017 | $2,472 | $207,308 | $87,827 | $119,481 |
| 2016 | $2,435 | $203,244 | $86,105 | $117,139 |
| 2015 | $2,360 | $200,191 | $84,812 | $115,379 |
| 2014 | $2,322 | $196,271 | $83,151 | $113,120 |
Mortgage History
| Date | Status | Loan Amount | Loan Type |
|---|---|---|---|
| Previous Owner | $10,985 | Future Advance Clause Open End Mortgage | |
| Previous Owner | $45,300 | Credit Line Revolving | |
| Previous Owner | $363,000 | Unknown | |
| Previous Owner | $48,000 | Credit Line Revolving | |
| Previous Owner | $253,000 | Unknown | |
| Previous Owner | $227,000 | Unknown | |
| Previous Owner | $128,000 | No Value Available | |
| Previous Owner | $76,000 | Seller Take Back | |
| Closed | $32,000 | No Value Available |
Deed History
| Date | Type | Sale Price | Title Company |
|---|---|---|---|
| Grant Deed | $300,000 | Redwood Empire Title | |
| Interfamily Deed Transfer | -- | None Available | |
| Grant Deed | $160,000 | Redwood Empire Title Company | |
| Grant Deed | $156,000 | Redwood Empire Title Company |
Source: Bay Area Real Estate Information Services (BAREIS)
MLS Number: 324064609
APN: 133-070-10-00
- 19460 S Highway 1
- 43500 Crispin Rd
- 19801 S Highway 1
- 16401 S Highway 1
- 15741 Forest View Rd
- 15251 Forest View Rd
- 14920 Mallo Pass Dr
- 43725 Cypress Pkwy Unit 3
- 178 Lake St
- 34620 Eureka Hill Rd
- 340 Main St
- 43575 Sea Cypress
- 39000 Crispin Road None
- 27151 Warren Dr
- 39700 Eureka Hill Rd
- 27821 Ten Mile Cut Off Rd
- 22346 Rickard Ranch Rd
- 46851 Iversen Ln
- 46750 Iversen Rd
- 8555 Signal Ridge Rd

