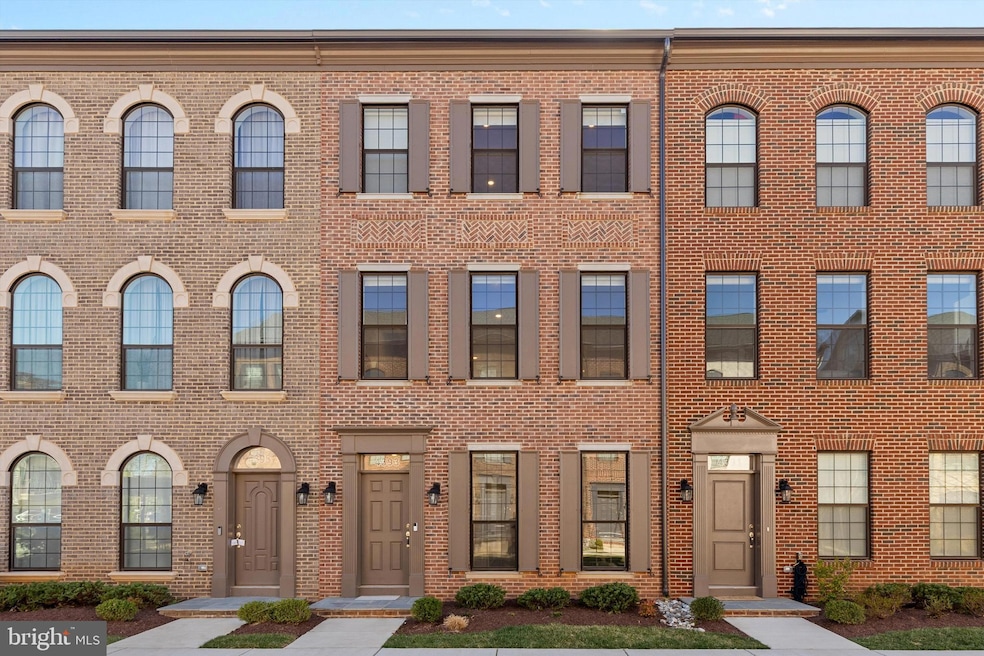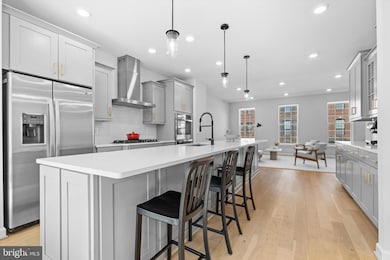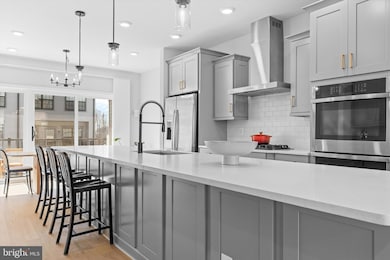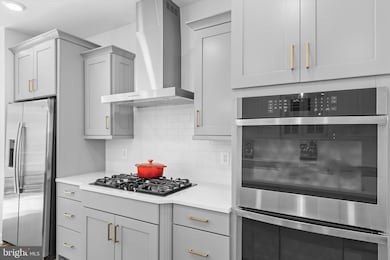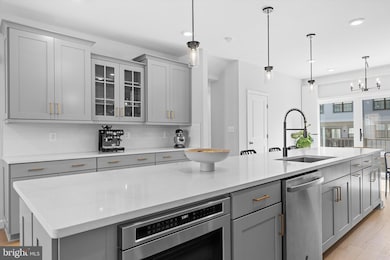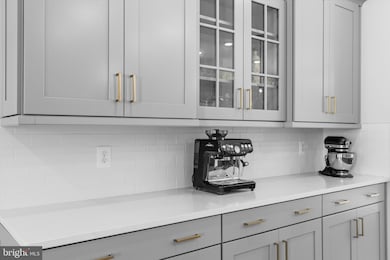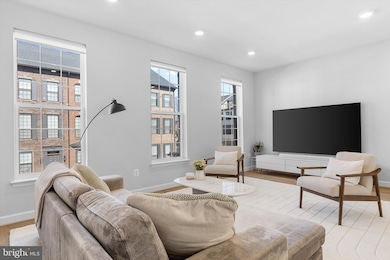
4393 Denfeld Trail Fairfax, VA 22033
Fair Oaks NeighborhoodEstimated payment $6,149/month
Highlights
- Gourmet Kitchen
- Open Floorplan
- Wood Flooring
- Johnson Middle School Rated A
- Traditional Architecture
- Main Floor Bedroom
About This Home
Modern Elegance Meets Everyday Comfort in This Stylish Townhome!
Welcome to this stunning nearly-new (2022) 3-level townhome with over $100K in builder upgrades, offering nearly 2,000 sq ft of thoughtfully designed living space, 4 spacious bedrooms, 3.5 bathrooms, and a 2-car garage. Perfectly positioned in one of the best spots in the neighborhood, this home opens to green space and is just steps to the community park. Completely move-in ready!
This meticulously maintained home features an open-concept main level that’s an entertainer’s dream, with a gourmet chef’s kitchen with an enormous 14' quartz island, gas cooking, upgraded cabinetry, loads of storage, and generous counter space. Enjoy your morning coffee or unwind on the private balcony.
The first floor has a versatile bedroom with french doors that's ideal for guests, a home office, or a home gym, plus a full bathroom and a two-car garage.
Upstairs, you’ll find three bedrooms, including a serene owner’s suite with a spa-inspired bathroom featuring dual vanities, a walk-in tile shower, and a huge walk-in closet. Upper-level laundry with a premium LG washer and dryer set adds convenience. Two more bedrooms and another bath (which also includes a dual vanity) complete the picture.
Upgrades abound throughout the home, including custom light-diffusing roller shades on every window, vertical shades on the sliding door (from The Shade Store), Ecobee smart thermostat with sensors, and a Wyze Pro video doorbell.
All of this in a prime Fair Lakes location! You’ll enjoy quick access to Fair Lakes Shopping Center, Costco, and nearby cycling and walking trails including Rocky Run and the Fairfax County Parkway Trails. Commuters will love the easy access to Fairfax County Parkway, I-66, and Route 50, plus you’re just under 3 miles from Inova Fair Oaks Hospital.
Don’t miss the chance to own this beautifully upgraded, turn-key townhome in one of Fairfax’s most connected and convenient communities—schedule your private tour today!
Townhouse Details
Home Type
- Townhome
Est. Annual Taxes
- $9,833
Year Built
- Built in 2022
Lot Details
- 1,370 Sq Ft Lot
- Property is in excellent condition
HOA Fees
- $200 Monthly HOA Fees
Parking
- 2 Car Direct Access Garage
- Rear-Facing Garage
- Garage Door Opener
Home Design
- Traditional Architecture
- Brick Exterior Construction
- Permanent Foundation
- Slab Foundation
Interior Spaces
- 1,974 Sq Ft Home
- Property has 3 Levels
- Open Floorplan
- Ceiling height of 9 feet or more
- Recessed Lighting
- Double Pane Windows
- Window Treatments
- Entrance Foyer
- Living Room
- Dining Room
- Home Gym
- Wood Flooring
- Garden Views
Kitchen
- Gourmet Kitchen
- Built-In Double Oven
- Cooktop with Range Hood
- Built-In Microwave
- Dishwasher
- Stainless Steel Appliances
- Kitchen Island
- Upgraded Countertops
- Disposal
Bedrooms and Bathrooms
- En-Suite Primary Bedroom
- En-Suite Bathroom
- Walk-In Closet
Laundry
- Laundry on upper level
- Dryer
- Washer
Outdoor Features
- Balcony
Schools
- Greenbriar West Elementary School
- Katherine Johnson Middle School
- Fairfax High School
Utilities
- Forced Air Heating and Cooling System
- Natural Gas Water Heater
Listing and Financial Details
- Tax Lot 103A
- Assessor Parcel Number 0454 21 0103A
Community Details
Overview
- Association fees include lawn care front, lawn care rear
- National Realty Partners HOA
- Built by Integrity Homes
- Enclave At Fair Lakes Subdivision, Magnolia Floorplan
Amenities
- Common Area
Recreation
- Community Playground
Map
Home Values in the Area
Average Home Value in this Area
Tax History
| Year | Tax Paid | Tax Assessment Tax Assessment Total Assessment is a certain percentage of the fair market value that is determined by local assessors to be the total taxable value of land and additions on the property. | Land | Improvement |
|---|---|---|---|---|
| 2024 | $9,469 | $817,310 | $215,000 | $602,310 |
| 2023 | $9,030 | $800,190 | $210,000 | $590,190 |
| 2022 | $2,230 | $195,000 | $195,000 | $0 |
| 2021 | $0 | $0 | $0 | $0 |
Property History
| Date | Event | Price | Change | Sq Ft Price |
|---|---|---|---|---|
| 04/10/2025 04/10/25 | For Sale | $919,000 | -- | $466 / Sq Ft |
Mortgage History
| Date | Status | Loan Amount | Loan Type |
|---|---|---|---|
| Closed | $720,867 | New Conventional | |
| Closed | $1,984,071 | Credit Line Revolving | |
| Closed | $700,000 | Credit Line Revolving | |
| Closed | $14,500,000 | Credit Line Revolving |
Similar Homes in Fairfax, VA
Source: Bright MLS
MLS Number: VAFX2230638
APN: 0454-21-0103A
- 05 Fair Lakes Ct
- 04 Fair Lakes Ct
- 03 Fair Lakes Ct
- 02 Fair Lakes Ct
- 01 Fair Lakes Ct
- 00 Fair Lakes Ct
- 12451 Hayes Ct Unit 201
- 4320U Cannon Ridge Ct Unit 67
- 4320 Cannon Ridge Ct Unit C
- 4237 Sleepy Lake Dr
- 4490 Market Commons Dr Unit 105
- 4490 Market Commons Dr Unit 202
- 4480 Market Commons Dr Unit 505
- 4332 Sutler Hill Square
- 4326 Sutler Hill Square
- 12655 Fair Crest Ct Unit 93-301
- 12717 Melville Ln
- 4215 Mozart Brigade Ln Unit 32
- 12470 Casbeer Dr
- 12241 Fairfield House Dr Unit 303B
