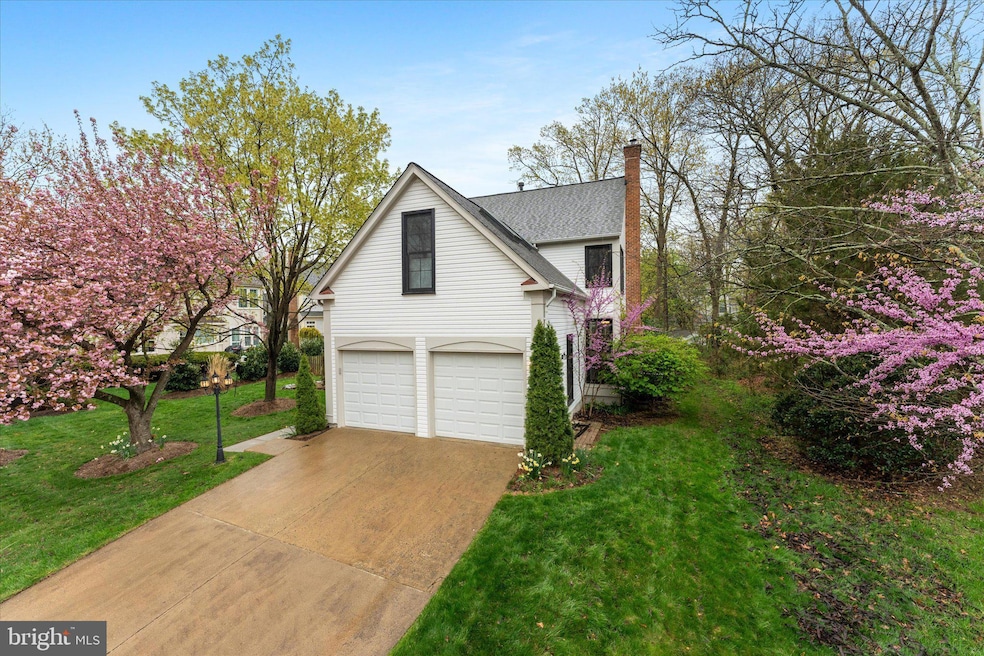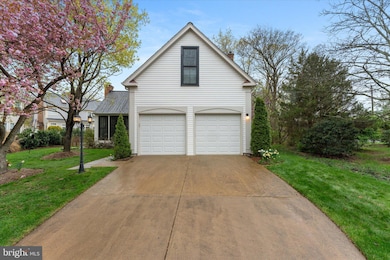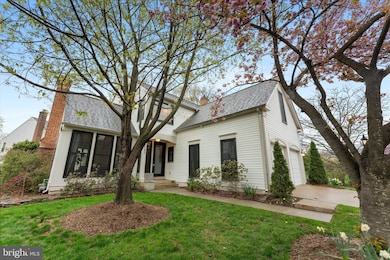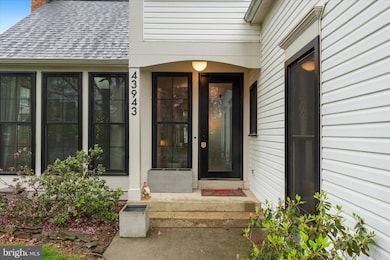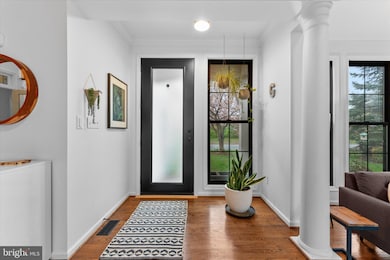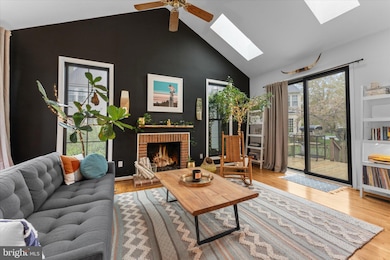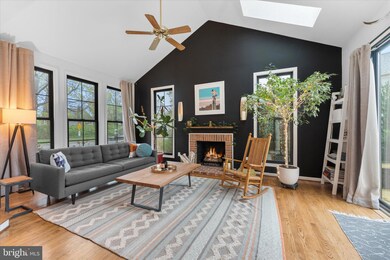
43943 Louisa Dr Ashburn, VA 20147
Estimated payment $5,729/month
Highlights
- Popular Property
- Fitness Center
- Open Floorplan
- Ashburn Elementary School Rated A
- Eat-In Gourmet Kitchen
- 4-minute walk to Woods Recreation Center
About This Home
**Open House Saturday (4/26) 1-4pm, Coffee Truck - Free Coffee!**This stunning move-in ready single-family home boasts 4 bedrooms and 3.5 bathrooms and is nestled in the desirable Ashburn Village community, offering an array of fantastic amenities. Step inside to discover hardwood and tile flooring throughout the main level, bathed in natural light from numerous skylights (replaced in 2020). Roof replaced in 2020! Kitchen has brand new beautiful quartz countertops and stove! All bedrooms are spacious and thoughtfully designed, including 2 sky lights, a roomy master suite featuring two walk-in closets and a recently remodeled spa-like master bath. The home offers year-round comfort with dual-zone HVAC (2021) and an abundance of modern updates, including a new electrical panel and electric car charger (2024), washer/dryer (2022), and beautifully replaced doors with windows (2022). Enjoy cozy evenings by either of the two fireplaces on the main level (gas and wood-burning), or retreat to the fully finished basement featuring a full bath, wet bar, and ample storage/utility rooms, complete with a wood-burning stove insert (2018). Perfectly designed for entertaining and daily living, this property has it all—including a new mailbox (2024) and a brand new deck! Living in Ashburn Village means enjoying an unmatched lifestyle with incredible amenities at your fingertips. The HOA offers access to FOUR outdoor pools, a year-round indoor pool, eight playgrounds, and 17 miles of walking/jogging paths. Sports enthusiasts will love the baseball fields, soccer fields, outdoor basketball courts, and a sand volleyball court. There's even a dog park and a full workout facility featuring a sauna, steam room, racquetball courts, and an indoor basketball court. The community also has a vibrant pickleball scene with organized tournaments and hosts various events throughout the year, including a 5k and Fall Fest. Plus, you'll have the added bonus of enjoying the serene beauty of Ashburn Village’s lakes. Commuters will appreciate the convenient location, just minutes from Route 28 and only 12 minutes to Route 267. Don’t miss your chance to own this unique, exceptional home with all the perks of Ashburn Village! Open House Saturday 4/26 from 1-4! A coffee truck will be there serving complimentary coffee among other drinks!
Open House Schedule
-
Saturday, April 26, 20251:00 to 4:00 pm4/26/2025 1:00:00 PM +00:004/26/2025 4:00:00 PM +00:00Add to Calendar
Home Details
Home Type
- Single Family
Est. Annual Taxes
- $6,804
Year Built
- Built in 1989
Lot Details
- 6,970 Sq Ft Lot
- Property is zoned PDH4
HOA Fees
- $139 Monthly HOA Fees
Parking
- 2 Car Attached Garage
- Garage Door Opener
Home Design
- Colonial Architecture
- Slab Foundation
- Shingle Roof
- Vinyl Siding
Interior Spaces
- Property has 3 Levels
- Open Floorplan
- Chair Railings
- Crown Molding
- Cathedral Ceiling
- Ceiling Fan
- Skylights
- 2 Fireplaces
- Fireplace With Glass Doors
- Screen For Fireplace
- Fireplace Mantel
- Window Treatments
- French Doors
- Entrance Foyer
- Family Room Off Kitchen
- Living Room
- Dining Room
- Game Room
- Basement Fills Entire Space Under The House
Kitchen
- Eat-In Gourmet Kitchen
- Breakfast Area or Nook
- Stove
- Ice Maker
- Dishwasher
- Upgraded Countertops
- Disposal
Flooring
- Wood
- Carpet
- Luxury Vinyl Plank Tile
Bedrooms and Bathrooms
- 4 Bedrooms
- En-Suite Primary Bedroom
- En-Suite Bathroom
Laundry
- Dryer
- Washer
Home Security
- Storm Windows
- Storm Doors
- Fire and Smoke Detector
Schools
- Ashburn Elementary School
- Farmwell Station Middle School
- Broad Run High School
Utilities
- Forced Air Heating and Cooling System
- Natural Gas Water Heater
- Public Septic
Listing and Financial Details
- Tax Lot 33
- Assessor Parcel Number 084284334000
Community Details
Overview
- Association fees include pool(s), management, snow removal, trash
- Ashburn Village HOA
- Ashburn Village Subdivision, Willowbrook Floorplan
Amenities
- Clubhouse
- Community Center
- Recreation Room
Recreation
- Tennis Courts
- Community Basketball Court
- Community Playground
- Fitness Center
- Community Indoor Pool
- Jogging Path
Map
Home Values in the Area
Average Home Value in this Area
Tax History
| Year | Tax Paid | Tax Assessment Tax Assessment Total Assessment is a certain percentage of the fair market value that is determined by local assessors to be the total taxable value of land and additions on the property. | Land | Improvement |
|---|---|---|---|---|
| 2024 | $6,804 | $786,620 | $294,100 | $492,520 |
| 2023 | $6,794 | $776,490 | $294,100 | $482,390 |
| 2022 | $6,562 | $737,250 | $269,100 | $468,150 |
| 2021 | $6,338 | $646,780 | $219,100 | $427,680 |
| 2020 | $6,271 | $605,920 | $197,300 | $408,620 |
| 2019 | $6,213 | $594,590 | $197,300 | $397,290 |
| 2018 | $5,878 | $541,760 | $177,300 | $364,460 |
| 2017 | $5,592 | $497,100 | $177,300 | $319,800 |
| 2016 | $5,736 | $500,950 | $0 | $0 |
| 2015 | $5,438 | $301,840 | $0 | $301,840 |
| 2014 | $5,405 | $290,630 | $0 | $290,630 |
Property History
| Date | Event | Price | Change | Sq Ft Price |
|---|---|---|---|---|
| 04/25/2025 04/25/25 | For Sale | $900,000 | +62.2% | $283 / Sq Ft |
| 10/11/2017 10/11/17 | Sold | $555,000 | +0.9% | $173 / Sq Ft |
| 09/16/2017 09/16/17 | Pending | -- | -- | -- |
| 09/12/2017 09/12/17 | Price Changed | $549,900 | -2.7% | $171 / Sq Ft |
| 08/09/2017 08/09/17 | Price Changed | $565,000 | -1.7% | $176 / Sq Ft |
| 07/21/2017 07/21/17 | For Sale | $575,000 | -- | $179 / Sq Ft |
Deed History
| Date | Type | Sale Price | Title Company |
|---|---|---|---|
| Interfamily Deed Transfer | -- | None Available | |
| Warranty Deed | $555,000 | Realty Title Services | |
| Deed | $235,000 | -- | |
| Deed | $228,375 | -- |
Mortgage History
| Date | Status | Loan Amount | Loan Type |
|---|---|---|---|
| Open | $510,000 | New Conventional | |
| Closed | $527,250 | New Conventional | |
| Previous Owner | $40,000 | Credit Line Revolving | |
| Previous Owner | $355,775 | Adjustable Rate Mortgage/ARM | |
| Previous Owner | $364,000 | New Conventional | |
| Previous Owner | $211,500 | No Value Available | |
| Previous Owner | $216,950 | No Value Available |
Similar Homes in Ashburn, VA
Source: Bright MLS
MLS Number: VALO2092736
APN: 084-28-4334
- 43916 Championship Place
- 20202 Birdsnest Place
- 20169 Black Horse Square
- 20278 Glenrobin Terrace
- 20338 Snowpoint Place
- 44022 Gala Cir
- 20331 Susan Leslie Dr
- 43751 Castle Pines Terrace
- 20422 Stonehill Ct
- 20136 Valhalla Square
- 20576 Ashburn Rd
- 43971 Urbancrest Ct
- 43778 Carrleigh Ct
- 44124 Paget Terrace
- 20153 Valhalla Square
- 43905 Hickory Corner Terrace Unit 105
- 43840 Hickory Corner Terrace Unit 112
- 20119 Muirfield Village Ct
- 20184 Hopi Dr
- 20249 Mohegan Dr
