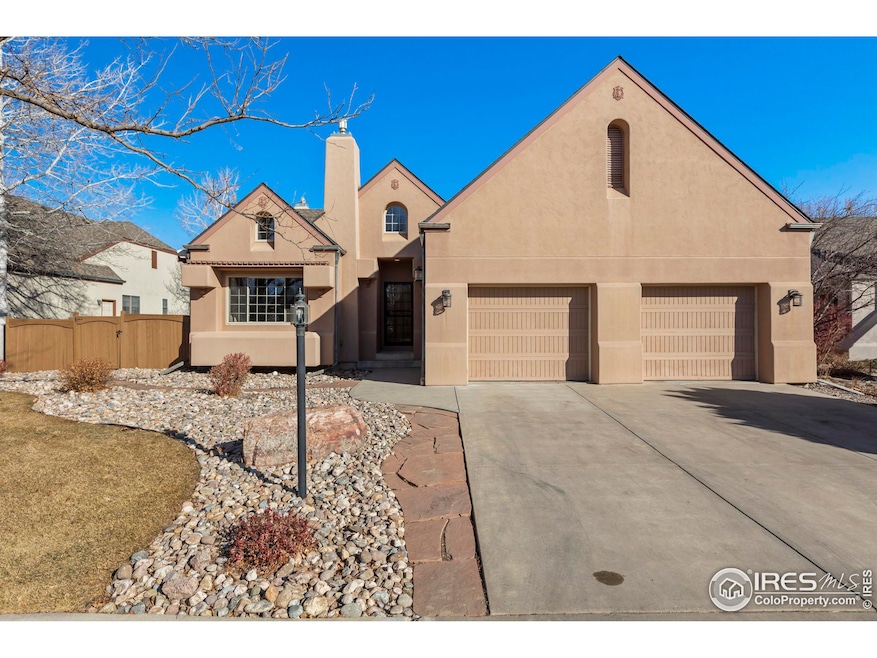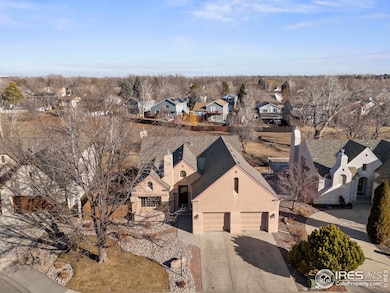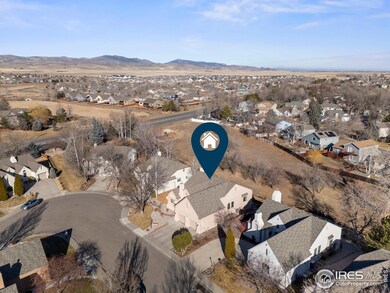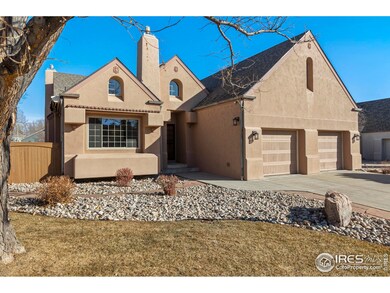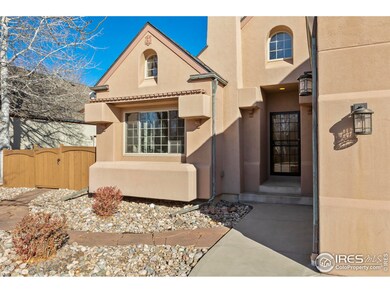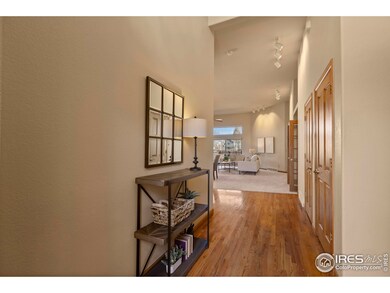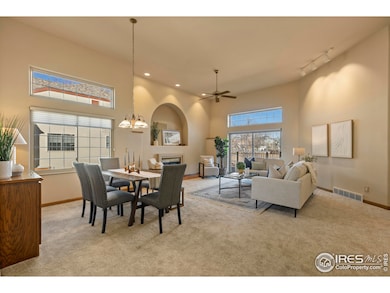
4395 Chateau Dr Loveland, CO 80538
Highlights
- Fireplace in Kitchen
- Cathedral Ceiling
- Balcony
- Contemporary Architecture
- Wood Flooring
- Cul-De-Sac
About This Home
As of March 2025Don't miss this stunning French country style home nestled in the unique Pyrenees neighborhood. The original owners lovingly cared for this home and their pride of ownership abounds everywhere you look. The main level offers solid oak wood flooring in the entry, hallway and kitchen area. Enjoy the huge eat-in kitchen with an abundance of cabinetry, stainless appliances, island, fireplace in the eating area complete with access to the backyard, the perfect setting for your morning cup of coffee. In the heart of the home you are greeted with vaulted ceilings, a second fireplace, along with new carpet in the living and dining room area. Get lost in the primary suite with two walk-in closets and a recently renovated bath highlighted with a gorgeous walk-in shower. There are two additional bedrooms, full bath and laundry room to complete the upstairs living. Downstairs is a large rec room, two bedrooms, a 3/4 bath plus a large storage area. Outside you'll enjoy two patio areas, one off the kitchen with a fountain and the other large deck is off the living room area backing open space offering privacy. The home includes 1/6th ownership of the 2.32 acre conservation easement to the north which can never be developed. Don't miss this Gem--it checks all the boxes!
Co-Listed By
Luthi Team
Group Centerra
Home Details
Home Type
- Single Family
Est. Annual Taxes
- $4,380
Year Built
- Built in 1997
Lot Details
- 9,054 Sq Ft Lot
- Open Space
- Cul-De-Sac
- South Facing Home
- Wood Fence
- Sprinkler System
HOA Fees
Parking
- 2 Car Attached Garage
Home Design
- Contemporary Architecture
- Wood Frame Construction
- Composition Roof
- Stucco
Interior Spaces
- 3,060 Sq Ft Home
- 1-Story Property
- Cathedral Ceiling
- Ceiling Fan
- Gas Log Fireplace
- Double Pane Windows
- Window Treatments
- French Doors
- Panel Doors
- Dining Room
Kitchen
- Eat-In Kitchen
- Electric Oven or Range
- Self-Cleaning Oven
- Microwave
- Dishwasher
- Kitchen Island
- Disposal
- Fireplace in Kitchen
Flooring
- Wood
- Carpet
Bedrooms and Bathrooms
- 5 Bedrooms
- Walk-In Closet
Laundry
- Laundry on main level
- Washer and Dryer Hookup
Basement
- Basement Fills Entire Space Under The House
- Natural lighting in basement
Home Security
- Storm Windows
- Storm Doors
Outdoor Features
- Access to stream, creek or river
- Balcony
- Patio
Schools
- Edmondson Elementary School
- Erwin Middle School
- Loveland High School
Utilities
- Humidity Control
- Forced Air Heating and Cooling System
- High Speed Internet
- Cable TV Available
Community Details
- Association fees include common amenities
- Brookridge Subdivision
Listing and Financial Details
- Assessor Parcel Number R1404091
Map
Home Values in the Area
Average Home Value in this Area
Property History
| Date | Event | Price | Change | Sq Ft Price |
|---|---|---|---|---|
| 03/18/2025 03/18/25 | Sold | $702,500 | -3.1% | $230 / Sq Ft |
| 02/12/2025 02/12/25 | For Sale | $725,000 | -- | $237 / Sq Ft |
Tax History
| Year | Tax Paid | Tax Assessment Tax Assessment Total Assessment is a certain percentage of the fair market value that is determined by local assessors to be the total taxable value of land and additions on the property. | Land | Improvement |
|---|---|---|---|---|
| 2025 | $3,142 | $51,208 | $5,360 | $45,848 |
| 2024 | $3,142 | $51,208 | $5,360 | $45,848 |
| 2022 | $2,581 | $39,386 | $5,560 | $33,826 |
| 2021 | $2,652 | $40,519 | $5,720 | $34,799 |
| 2020 | $2,384 | $37,137 | $5,720 | $31,417 |
| 2019 | $2,344 | $37,137 | $5,720 | $31,417 |
| 2018 | $2,318 | $35,366 | $5,760 | $29,606 |
| 2017 | $1,996 | $35,366 | $5,760 | $29,606 |
| 2016 | $2,009 | $35,350 | $6,368 | $28,982 |
| 2015 | $1,992 | $35,350 | $6,370 | $28,980 |
| 2014 | $1,582 | $29,000 | $6,370 | $22,630 |
Mortgage History
| Date | Status | Loan Amount | Loan Type |
|---|---|---|---|
| Open | $402,500 | New Conventional | |
| Previous Owner | $104,400 | New Conventional | |
| Previous Owner | $108,307 | Unknown | |
| Previous Owner | $50,000 | Credit Line Revolving | |
| Previous Owner | $50,000 | Fannie Mae Freddie Mac | |
| Previous Owner | $40,000 | Credit Line Revolving | |
| Previous Owner | $81,000 | Balloon |
Deed History
| Date | Type | Sale Price | Title Company |
|---|---|---|---|
| Warranty Deed | $702,500 | None Listed On Document | |
| Special Warranty Deed | -- | None Listed On Document | |
| Bargain Sale Deed | -- | None Listed On Document | |
| Interfamily Deed Transfer | -- | -- | |
| Warranty Deed | $271,773 | -- | |
| Warranty Deed | $75,000 | -- |
Similar Homes in the area
Source: IRES MLS
MLS Number: 1026156
APN: 96353-35-014
- 1267 W 45th St
- 1151 W 45th St
- 4162 Balsa Ct
- 4220 Smith Park Ct
- 1231 Autumn Purple Dr
- 4910 Laporte Ave
- 1578 Oak Creek Dr
- 1180 W 50th St
- 862 Jordache Dr
- 1678 W 50th St
- 1230 Crabapple Dr
- 1820 Georgetown Ct
- 1708 W 50th St
- 855 Norway Maple Dr
- 4109 Georgetown Dr
- 1744 W 50th St
- 1145 Crabapple Dr
- 4760 Mimosa St
- 1674 Box Prairie Cir
- 1319 Crabapple Dr
