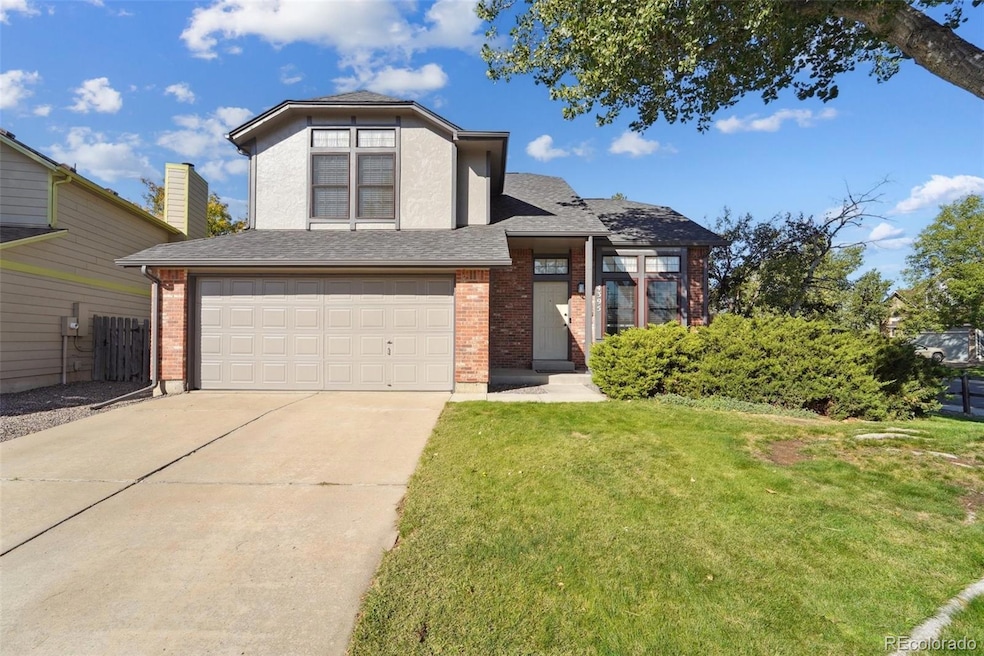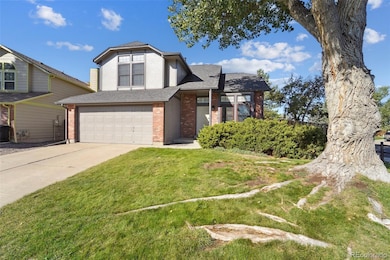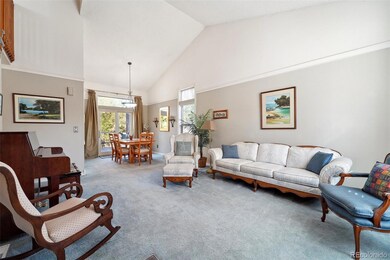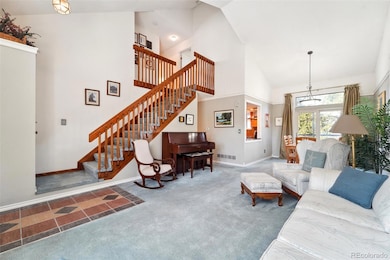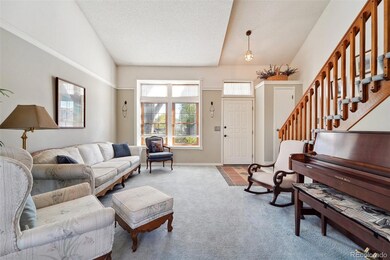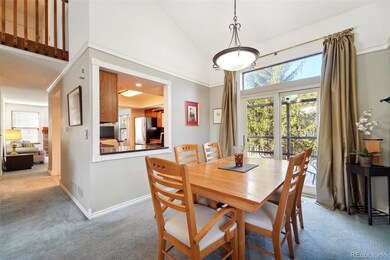
4395 Lisbon Ct Denver, CO 80249
Green Valley Ranch NeighborhoodHighlights
- Located in a master-planned community
- Property is near public transit
- Corner Lot
- Primary Bedroom Suite
- Vaulted Ceiling
- Granite Countertops
About This Home
As of November 2024Welcome to your new home in Denver's fastest-growing neighborhood, Green Valley Ranch! This beautiful 3-bedroom, 2.5-bathroom property offers everything you need for comfortable living and endless possibilities.
Step inside to be greeted by soaring ceilings and large windows that flood the space with natural light. The open floor plan includes a cozy dining area. The kitchen features granite countertops, perfect for both casual meals and entertaining. The bay window in the front room offers a lovely nook for reading or relaxing.
Upstairs, you'll find an updated primary bathroom, adding a modern touch to the spacious owner’s suite. The washer and dryer stay with the home, adding convenience to your move-in experience.
Outside, enjoy a fully fenced backyard with a sprinkler system and drip lines, perfect for gardening. The back deck with pergola provides an ideal spot for outdoor dining and relaxation. With a recently redone roof and updated exterior this home is ready to be loved by someone new!
The unfinished basement and crawl space offer room for customization and storage.
Located close to major highways (E470, I70), Denver International Airport, downtown Denver, public transportation, shopping, groceries, rec centers, and parks, this home offers both convenience and potential. It's ready for the right buyer’s design ideas!
Last Agent to Sell the Property
Foxtrot Realty Brokerage Email: lake@lakebishop.com,720-277-9219 License #100040703
Co-Listed By
Foxtrot Realty Brokerage Email: lake@lakebishop.com,720-277-9219 License #100086183
Home Details
Home Type
- Single Family
Est. Annual Taxes
- $2,079
Year Built
- Built in 1985
Lot Details
- 6,320 Sq Ft Lot
- East Facing Home
- Property is Fully Fenced
- Landscaped
- Corner Lot
- Level Lot
- Front Yard Sprinklers
- Irrigation
- Many Trees
- Property is zoned R-2
Parking
- 2 Car Attached Garage
- Lighted Parking
- Dry Walled Garage
Home Design
- Frame Construction
- Composition Roof
Interior Spaces
- 2-Story Property
- Built-In Features
- Vaulted Ceiling
- Ceiling Fan
- Double Pane Windows
- Window Treatments
- Bay Window
- Entrance Foyer
- Family Room
- Living Room with Fireplace
- Dining Room
- Partial Basement
Kitchen
- Oven
- Range
- Dishwasher
- Granite Countertops
- Disposal
Flooring
- Carpet
- Laminate
Bedrooms and Bathrooms
- 3 Bedrooms
- Primary Bedroom Suite
Laundry
- Laundry Room
- Dryer
- Washer
Home Security
- Carbon Monoxide Detectors
- Fire and Smoke Detector
Eco-Friendly Details
- Smoke Free Home
Location
- Ground Level
- Property is near public transit
Schools
- Green Valley Elementary School
- Dsst: Green Valley Ranch Middle School
- Dsst: Green Valley Ranch High School
Utilities
- Forced Air Heating and Cooling System
- 220 Volts
- 110 Volts
- High Speed Internet
- Phone Connected
- Cable TV Available
Community Details
- Property has a Home Owners Association
- Master Homeowners Association For Green Valley R Association, Phone Number (303) 307-3240
- Green Valley Ranch Subdivision
- Located in a master-planned community
Listing and Financial Details
- Exclusions: Seller's personal property and staging items.
- Assessor Parcel Number 235-13-022
Map
Home Values in the Area
Average Home Value in this Area
Property History
| Date | Event | Price | Change | Sq Ft Price |
|---|---|---|---|---|
| 11/25/2024 11/25/24 | Sold | $476,000 | +3.5% | $285 / Sq Ft |
| 10/07/2024 10/07/24 | Pending | -- | -- | -- |
| 10/04/2024 10/04/24 | For Sale | $460,000 | -- | $275 / Sq Ft |
Tax History
| Year | Tax Paid | Tax Assessment Tax Assessment Total Assessment is a certain percentage of the fair market value that is determined by local assessors to be the total taxable value of land and additions on the property. | Land | Improvement |
|---|---|---|---|---|
| 2024 | $2,191 | $29,930 | $2,660 | $27,270 |
| 2023 | $2,079 | $29,930 | $2,660 | $27,270 |
| 2022 | $1,858 | $25,600 | $5,270 | $20,330 |
| 2021 | $1,817 | $26,330 | $5,420 | $20,910 |
| 2020 | $1,628 | $24,420 | $4,510 | $19,910 |
| 2019 | $2,252 | $24,420 | $4,510 | $19,910 |
| 2018 | $1,868 | $19,170 | $3,640 | $15,530 |
| 2017 | $1,864 | $19,170 | $3,640 | $15,530 |
| 2016 | $1,635 | $16,090 | $3,518 | $12,572 |
| 2015 | $1,580 | $16,090 | $3,518 | $12,572 |
| 2014 | $980 | $9,500 | $2,388 | $7,112 |
Mortgage History
| Date | Status | Loan Amount | Loan Type |
|---|---|---|---|
| Open | $452,200 | New Conventional | |
| Closed | $452,200 | New Conventional |
Deed History
| Date | Type | Sale Price | Title Company |
|---|---|---|---|
| Quit Claim Deed | -- | Land Title | |
| Warranty Deed | $476,000 | Land Title | |
| Warranty Deed | $476,000 | Land Title |
Similar Homes in Denver, CO
Source: REcolorado®
MLS Number: 8279882
APN: 0235-13-022
- 4334 Lisbon St
- 4361 Kirk Ct
- 20719 E 43rd Ave
- 20451 Kelly Place
- 20420 Kelly Place
- 20764 E 47th Ave
- 20535 E 47th Ave
- 21112 E 45th Ave
- 4806 Jericho Ct
- 4362 Nepal St
- 4201 Ireland St
- 4578 Malta St
- 4184 Netherland St
- 4534 Nepal St
- 20781 E 48th Place
- 21024 E 49th Ave
- 20308 E 46th Ave
- 4152 Netherland St
- 20000 Mitchell Place Unit 9
- 20000 Mitchell Place Unit 71
