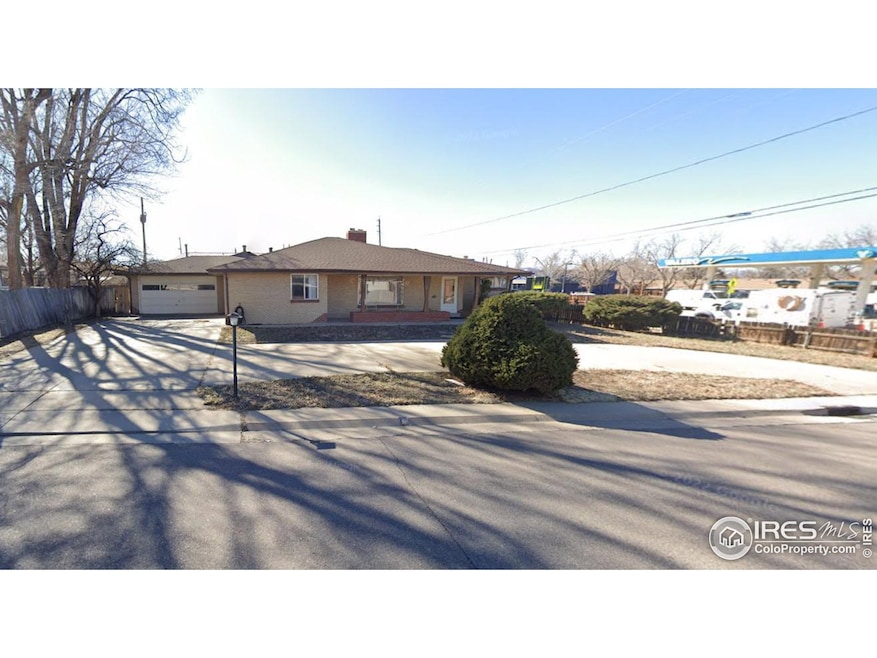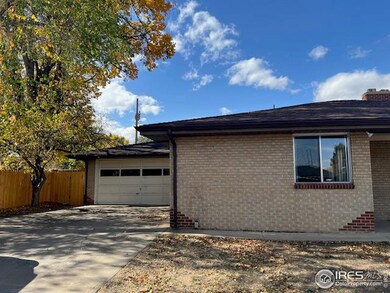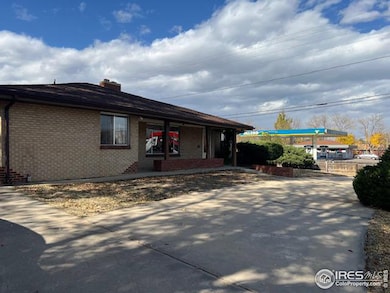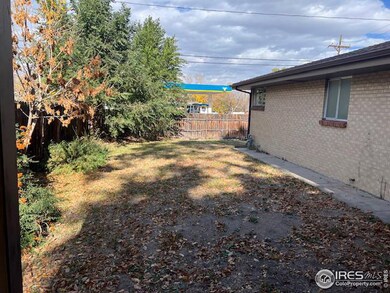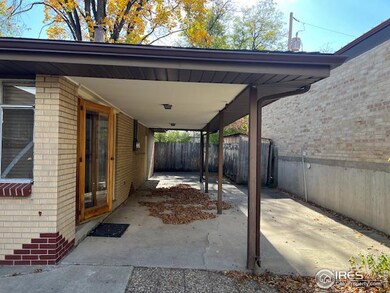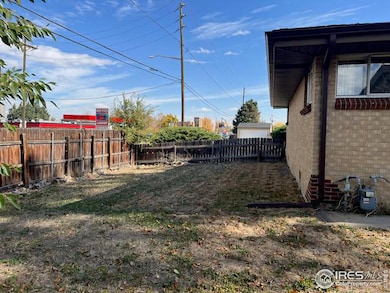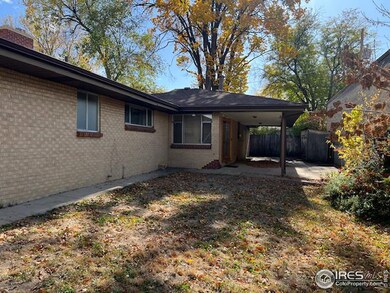
4395 Newland St Wheat Ridge, CO 80033
Barths NeighborhoodHighlights
- Wood Flooring
- No HOA
- Brick Veneer
- Corner Lot
- 2 Car Attached Garage
- 3-minute walk to Hopper Hollow Park
About This Home
As of November 2024Don't miss this incredible opportunity for this 1955 fixer-upper Home, situated on a large 10,000+ corner lot. Single level, 3 bed/2 bath , 2061 square feet, 1 fireplace, brick ranch home with a 2 car attached Garage. Home is being SOLD AS-IS. Electrical, plumbing, and boiler for heating are all original. No repairs will be made. Cash buyer preferred. Bring your imagination to make this house YOUR home. House is priced very well! Convenient location, close to Parks, Schools and Downtown Arvada.
Home Details
Home Type
- Single Family
Est. Annual Taxes
- $2,682
Year Built
- Built in 1955
Lot Details
- 0.25 Acre Lot
- Wood Fence
- Corner Lot
- Property is zoned R - C
Parking
- 2 Car Attached Garage
Home Design
- Fixer Upper
- Brick Veneer
- Composition Roof
Interior Spaces
- 2,072 Sq Ft Home
- 1-Story Property
- Family Room
- Living Room with Fireplace
- Laundry on main level
Flooring
- Wood
- Carpet
- Laminate
Bedrooms and Bathrooms
- 3 Bedrooms
Outdoor Features
- Patio
Schools
- Stevens Elementary School
- Everitt Middle School
- Wheat Ridge High School
Utilities
- Baseboard Heating
- Cable TV Available
Listing and Financial Details
- Assessor Parcel Number 024101
Community Details
Overview
- No Home Owners Association
- Clarmore Homes Subdivision
Recreation
- Community Playground
Map
Home Values in the Area
Average Home Value in this Area
Property History
| Date | Event | Price | Change | Sq Ft Price |
|---|---|---|---|---|
| 04/26/2025 04/26/25 | For Sale | $795,000 | +73.2% | $384 / Sq Ft |
| 11/15/2024 11/15/24 | Sold | $459,000 | 0.0% | $222 / Sq Ft |
| 11/03/2024 11/03/24 | Pending | -- | -- | -- |
| 11/01/2024 11/01/24 | For Sale | $459,000 | -- | $222 / Sq Ft |
Tax History
| Year | Tax Paid | Tax Assessment Tax Assessment Total Assessment is a certain percentage of the fair market value that is determined by local assessors to be the total taxable value of land and additions on the property. | Land | Improvement |
|---|---|---|---|---|
| 2024 | $2,682 | $37,378 | $11,737 | $25,641 |
| 2023 | $2,682 | $37,378 | $11,737 | $25,641 |
| 2022 | $1,856 | $27,803 | $11,869 | $15,934 |
| 2021 | $1,882 | $28,604 | $12,211 | $16,393 |
| 2020 | $2,209 | $25,298 | $10,275 | $15,023 |
| 2019 | $2,179 | $25,298 | $10,275 | $15,023 |
| 2018 | $2,391 | $26,831 | $7,991 | $18,840 |
| 2017 | $2,159 | $26,831 | $7,991 | $18,840 |
| 2016 | $1,919 | $22,318 | $5,339 | $16,979 |
| 2015 | $1,672 | $22,318 | $5,339 | $16,979 |
| 2014 | $1,672 | $18,245 | $4,872 | $13,373 |
Mortgage History
| Date | Status | Loan Amount | Loan Type |
|---|---|---|---|
| Open | $454,000 | Construction | |
| Closed | $454,000 | Construction | |
| Closed | $454,000 | Construction |
Deed History
| Date | Type | Sale Price | Title Company |
|---|---|---|---|
| Personal Reps Deed | $459,000 | Land Title | |
| Personal Reps Deed | $459,000 | Land Title |
Similar Homes in the area
Source: IRES MLS
MLS Number: 1021588
APN: 39-243-09-023
- 6450 W 44th Place Unit B3
- 4355 N Lamar St
- 4250 Marshall St
- 4320 Lamar St
- 6255 W 43rd Ave
- 4375 Ingalls St
- 6650 W 46th Place
- 3901 Newland St
- 4680 Newland St
- 4010 Jay St
- 3910 Reed St
- 4240 Harlan St
- 3830 Otis St Unit 1-4
- 6455 W 38th Ave
- 4006 Upham St
- 4020 Upham St
- 4018 Upham St
- 7070 W 39th Ave
- 6940 W 48th Ave
- 6145 W 38th Ave
