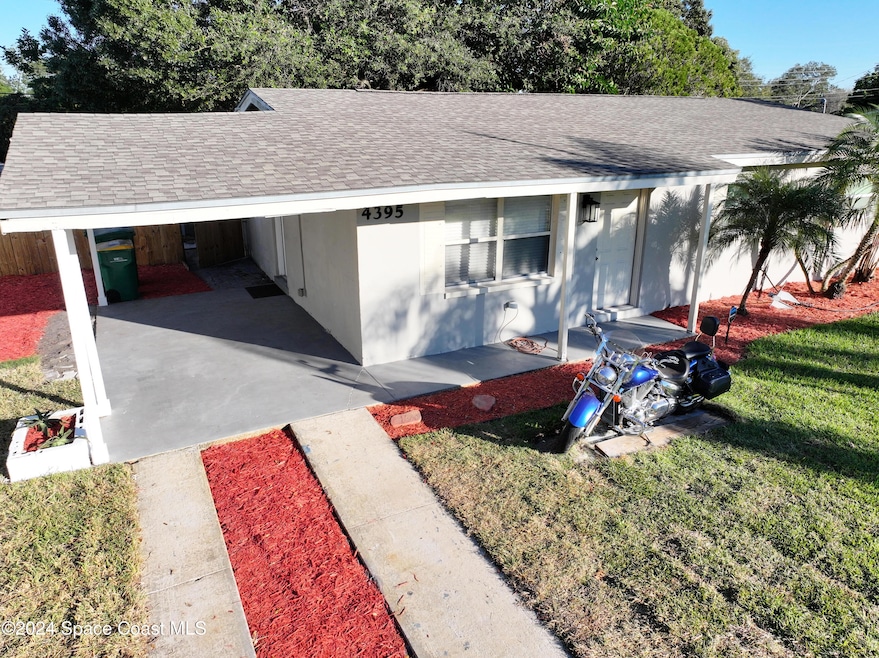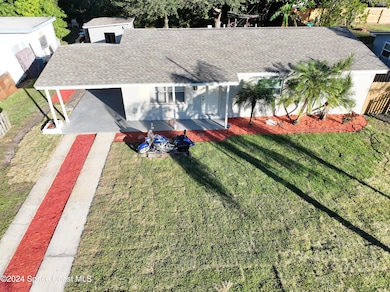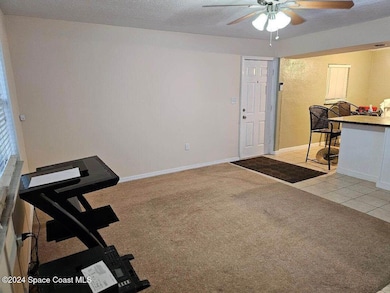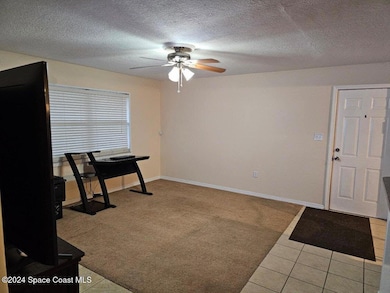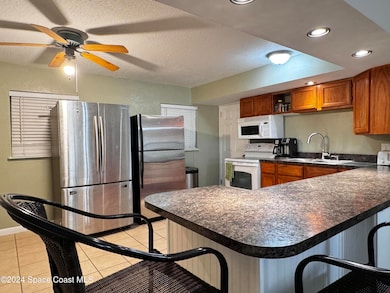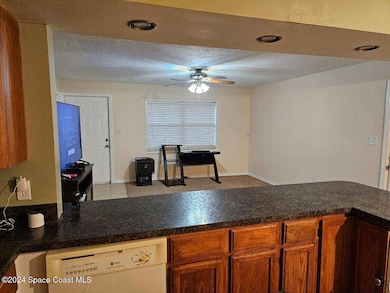
4395 Plompton Dr Melbourne, FL 32935
Estimated payment $1,706/month
Highlights
- No HOA
- Shed
- West Facing Home
- Eat-In Kitchen
- Central Heating and Cooling System
- 1-Story Property
About This Home
Welcome to this beautifully updated 3-bedroom, 2-bathroom home, offering a perfect blend of comfort, style, and practicality. Situated in a desirable location with city water and city sewer, this concrete block construction property is move-in ready, with a host of recent improvements that make it an exceptional value.Key highlights include:Fresh new Roof, Plumbing, Electrical, and Air Conditioning - Rest easy knowing these essential systems have all been professionally updated for your peace of mind.Updated Kitchen and Bathrooms - Enjoy modern, functional spaces with fresh updates that add both style and convenience to your daily routine.Detached Shed with A/C Shaker Unit - A versatile addition to the property, perfect for use as a workshop, home office, or extra storage space with its own climate control.Mature Trees in the Fenced Backyard - Providing natural shade and privacy, the backyard is a serene oasis ideal for outdoor gatherings or quiet relaxation. Fresh Sod and Mulch - The exterior of the home is well-maintained with fresh sod and mulch, adding to the property's overall curb appeal.This home is perfect for those looking to settle into a fully upgraded residence with minimal effort. The combination of modern amenities and a fantastic location makes it an ideal choice for anyone ready to make a move. With a quick move-in option available, this is your chance to secure a home that's ready for immediate enjoyment.Don't miss out on this great opportunity - schedule your showing today and make an offer before it's gone!
Home Details
Home Type
- Single Family
Est. Annual Taxes
- $3,231
Year Built
- Built in 1961
Lot Details
- 7,405 Sq Ft Lot
- West Facing Home
- Back Yard Fenced
- Front Yard Sprinklers
Parking
- 1 Carport Space
Home Design
- Shingle Roof
- Concrete Siding
- Stucco
Interior Spaces
- 1,148 Sq Ft Home
- 1-Story Property
Kitchen
- Eat-In Kitchen
- Electric Range
- Microwave
- Dishwasher
Bedrooms and Bathrooms
- 3 Bedrooms
- 2 Full Bathrooms
- Shower Only
Laundry
- Laundry in unit
- Dryer
- Washer
- Sink Near Laundry
Schools
- Sherwood Elementary School
- Johnson Middle School
- Eau Gallie High School
Additional Features
- Shed
- Central Heating and Cooling System
Community Details
- No Home Owners Association
- Sherwood Park Sec F Subdivision
Listing and Financial Details
- Assessor Parcel Number 26-37-31-76-0000s.0-0017.00
Map
Home Values in the Area
Average Home Value in this Area
Tax History
| Year | Tax Paid | Tax Assessment Tax Assessment Total Assessment is a certain percentage of the fair market value that is determined by local assessors to be the total taxable value of land and additions on the property. | Land | Improvement |
|---|---|---|---|---|
| 2023 | $3,230 | $178,720 | $70,000 | $108,720 |
| 2022 | $2,068 | $172,880 | $0 | $0 |
| 2021 | $1,873 | $138,110 | $60,000 | $78,110 |
| 2020 | $1,696 | $120,840 | $45,000 | $75,840 |
| 2019 | $1,633 | $114,740 | $45,000 | $69,740 |
| 2018 | $1,546 | $107,360 | $40,000 | $67,360 |
| 2017 | $1,412 | $90,870 | $34,000 | $56,870 |
| 2016 | $1,212 | $61,300 | $22,000 | $39,300 |
| 2015 | $1,135 | $44,740 | $18,000 | $26,740 |
| 2014 | $976 | $40,680 | $14,000 | $26,680 |
Property History
| Date | Event | Price | Change | Sq Ft Price |
|---|---|---|---|---|
| 02/04/2025 02/04/25 | Price Changed | $258,000 | -4.4% | $225 / Sq Ft |
| 01/25/2025 01/25/25 | For Sale | $270,000 | 0.0% | $235 / Sq Ft |
| 01/21/2025 01/21/25 | Pending | -- | -- | -- |
| 11/27/2024 11/27/24 | For Sale | $270,000 | -- | $235 / Sq Ft |
Deed History
| Date | Type | Sale Price | Title Company |
|---|---|---|---|
| Quit Claim Deed | -- | None Listed On Document | |
| Warranty Deed | $42,000 | Landing Title Agency Inc | |
| Warranty Deed | $35,000 | Town & Country Title Guarant | |
| Warranty Deed | -- | Attorney | |
| Warranty Deed | $103,000 | Premier Title Agency Inc |
Mortgage History
| Date | Status | Loan Amount | Loan Type |
|---|---|---|---|
| Previous Owner | $48,000 | No Value Available | |
| Previous Owner | $103,000 | Stand Alone First |
Similar Homes in the area
Source: Space Coast MLS (Space Coast Association of REALTORS®)
MLS Number: 1030749
APN: 26-37-31-76-0000S.0-0017.00
- 4339 Barnsdale Dr
- 4374 Barnesdale Dr
- 4417 Doncaster Dr
- 2665 Bent Elm Ln
- 2660 Forest Run Dr
- 2982 Pebble Creek St
- 4505 Willow Bend Dr
- 2217 Saint Dunston Ln
- 2168 Canterbury Ln
- 3028 Pebble Creek St
- 2145 Canterbury Ln
- 2137 Canterbury Ln
- 2310 Allan Adale Rd
- 2295 Allan Adale Rd
- 2805 Forest Run Dr
- 2749 King Richard Rd
- 2590 Post Rd
- 2865 Forest Run Dr
- 2234 Post Rd
- 2924 Pebble Creek St
