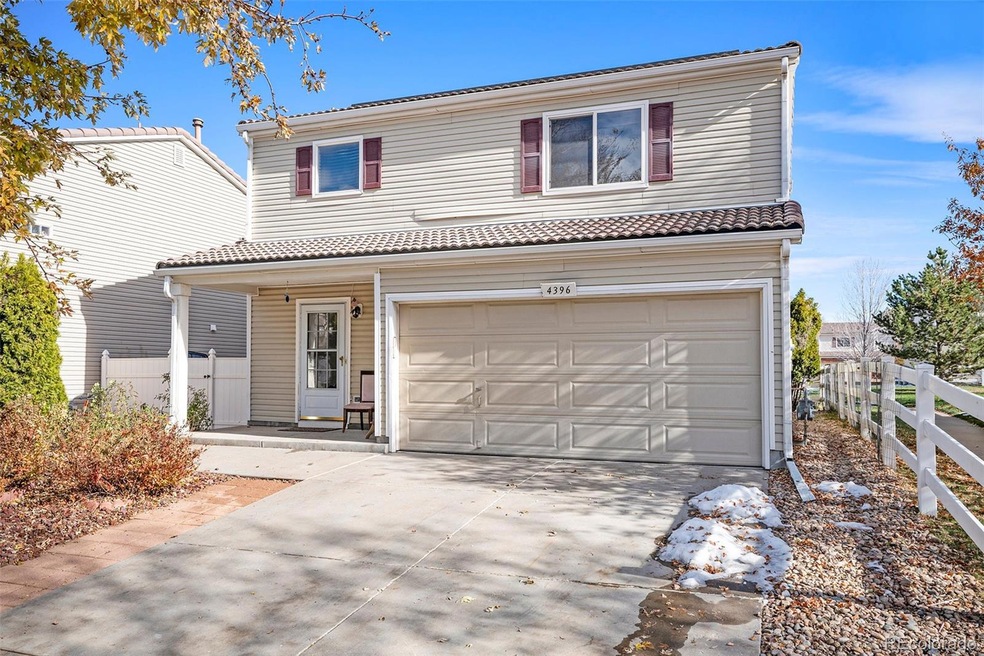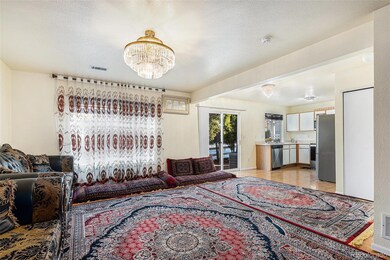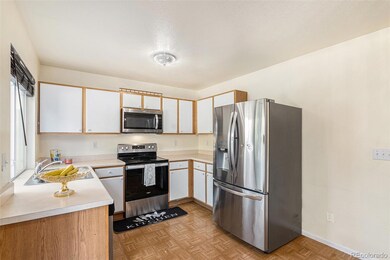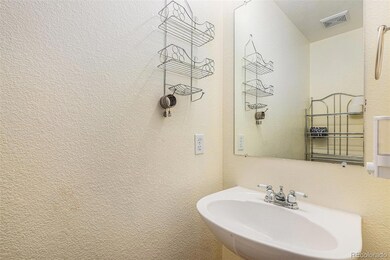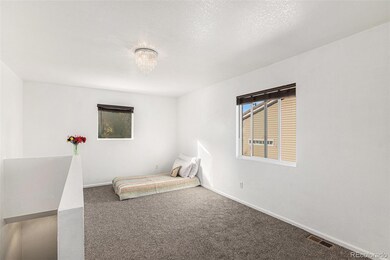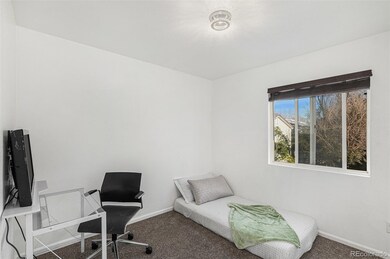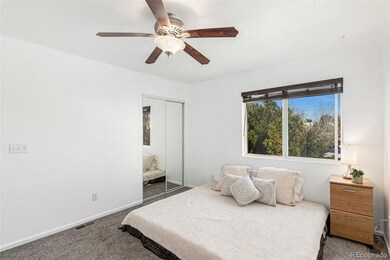
4396 Andes Ct Denver, CO 80249
Green Valley Ranch NeighborhoodHighlights
- Contemporary Architecture
- Covered patio or porch
- Double Pane Windows
- Private Yard
- 2 Car Attached Garage
- 4-minute walk to Green Valley Ranch East Park
About This Home
As of January 2025A wonderful home in the sought-after community of Green Valley Ranch! This house comes with a locked in REDUCED RATE as low as 5.375% (APR 5.826%) as of 12/13/2024 through List & Lock™. This is a seller paid rate-buydown that reduces the buyer’s interest rate and monthly payment. Terms apply, see disclosures for more information. And with a fresh coat of paint, top to bottom and brand new carpeting, this home is move-in ready. The open floor plan allows for easy entertaining and lots of shared time with family and friends. And when a little extra space is needed for quiet study time, reading or relaxation, the upstairs loft is the perfect place to retreat. All bedrooms are upstairs with a primary that boasts not just one, but two walk-in closets! Yard care is easy with a sprinkler system, front and back. To add to the open feel of this home, is the meandering pathway alongside the property that leads to open space and a play area in the back of the home. Nestled in a quiet neighborhood, but extremely well located with all shopping and conveniences just minutes away. Two minutes from I70, with easy access to DIA. This home is waiting for you to claim it as your own!
Last Agent to Sell the Property
Epique Realty Brokerage Email: Ritterrepresents@gmail.com,303-455-5483 License #40038684

Home Details
Home Type
- Single Family
Est. Annual Taxes
- $1,446
Year Built
- Built in 2003 | Remodeled
Lot Details
- 3,485 Sq Ft Lot
- Open Space
- West Facing Home
- Property is Fully Fenced
- Front and Back Yard Sprinklers
- Private Yard
- Property is zoned R-2-A
Parking
- 2 Car Attached Garage
Home Design
- Contemporary Architecture
- Frame Construction
- Concrete Roof
- Vinyl Siding
Interior Spaces
- 1,413 Sq Ft Home
- 2-Story Property
- Ceiling Fan
- Double Pane Windows
- Window Treatments
- Family Room
- Living Room
Kitchen
- Oven
- Cooktop
- Microwave
- Dishwasher
- Disposal
Flooring
- Carpet
- Linoleum
Bedrooms and Bathrooms
- 3 Bedrooms
- Walk-In Closet
Laundry
- Laundry Room
- Dryer
- Washer
Schools
- Marrama Elementary School
- Dr. Martin Luther King Middle School
- Dr. Martin Luther King High School
Utilities
- Forced Air Heating and Cooling System
- 220 Volts
- Gas Water Heater
- High Speed Internet
- Cable TV Available
Additional Features
- Solar Heating System
- Covered patio or porch
Listing and Financial Details
- Exclusions: Seller's personal property, including the draperies. Window blinds will remain.
- Assessor Parcel Number 223-14-007
Community Details
Overview
- Property has a Home Owners Association
- Green Valley Ranch HOA, Phone Number (303) 307-3240
- Green Valley Ranch Subdivision
- Greenbelt
Recreation
- Park
Map
Home Values in the Area
Average Home Value in this Area
Property History
| Date | Event | Price | Change | Sq Ft Price |
|---|---|---|---|---|
| 01/28/2025 01/28/25 | Sold | $430,000 | 0.0% | $304 / Sq Ft |
| 11/22/2024 11/22/24 | For Sale | $430,000 | -- | $304 / Sq Ft |
Tax History
| Year | Tax Paid | Tax Assessment Tax Assessment Total Assessment is a certain percentage of the fair market value that is determined by local assessors to be the total taxable value of land and additions on the property. | Land | Improvement |
|---|---|---|---|---|
| 2024 | $2,573 | $27,290 | $3,140 | $24,150 |
| 2023 | $1,446 | $16,160 | $3,140 | $13,020 |
| 2022 | $1,872 | $18,790 | $2,600 | $16,190 |
| 2021 | $1,831 | $19,330 | $2,670 | $16,660 |
| 2020 | $1,693 | $17,950 | $2,230 | $15,720 |
| 2019 | $996 | $17,950 | $2,230 | $15,720 |
| 2018 | $958 | $17,030 | $1,790 | $15,240 |
| 2017 | $1,701 | $17,490 | $1,790 | $15,700 |
| 2016 | $1,465 | $14,410 | $1,735 | $12,675 |
| 2015 | $1,415 | $14,410 | $1,735 | $12,675 |
| 2014 | $1,010 | $9,790 | $2,388 | $7,402 |
Mortgage History
| Date | Status | Loan Amount | Loan Type |
|---|---|---|---|
| Open | $417,100 | New Conventional | |
| Previous Owner | $248,507 | New Conventional | |
| Previous Owner | $99,400 | Stand Alone Second | |
| Previous Owner | $367,500 | Reverse Mortgage Home Equity Conversion Mortgage | |
| Previous Owner | $134,400 | New Conventional | |
| Previous Owner | $133,550 | Fannie Mae Freddie Mac | |
| Previous Owner | $136,100 | VA |
Deed History
| Date | Type | Sale Price | Title Company |
|---|---|---|---|
| Warranty Deed | $430,000 | None Listed On Document | |
| Warranty Deed | $256,193 | Fidelity National Title | |
| Interfamily Deed Transfer | -- | None Available | |
| Interfamily Deed Transfer | -- | -- | |
| Warranty Deed | $144,111 | -- |
Similar Homes in Denver, CO
Source: REcolorado®
MLS Number: 3031942
APN: 0223-14-007
- 4361 Argonne St
- 4599 Argonne St
- 18934 E 44th Ave
- 18945 E 45th Ave
- 4555 Andes St
- 18951 E 43rd Ave
- 4572 Walden Way
- 4461 Ceylon St
- 18625 E 47th Ave
- 18982 E 46th Ave
- 4574 Walden St
- 18101 E 44th Place
- 4620 Argonne St
- 19383 E Chaffee Place
- 4105 N Dunkirk Ct
- 19360 E 45th Ave
- 18709 47th Dr
- 18241 E 47th Dr
- 19372 E 41st Ave
- 19357 E 40th Ave
