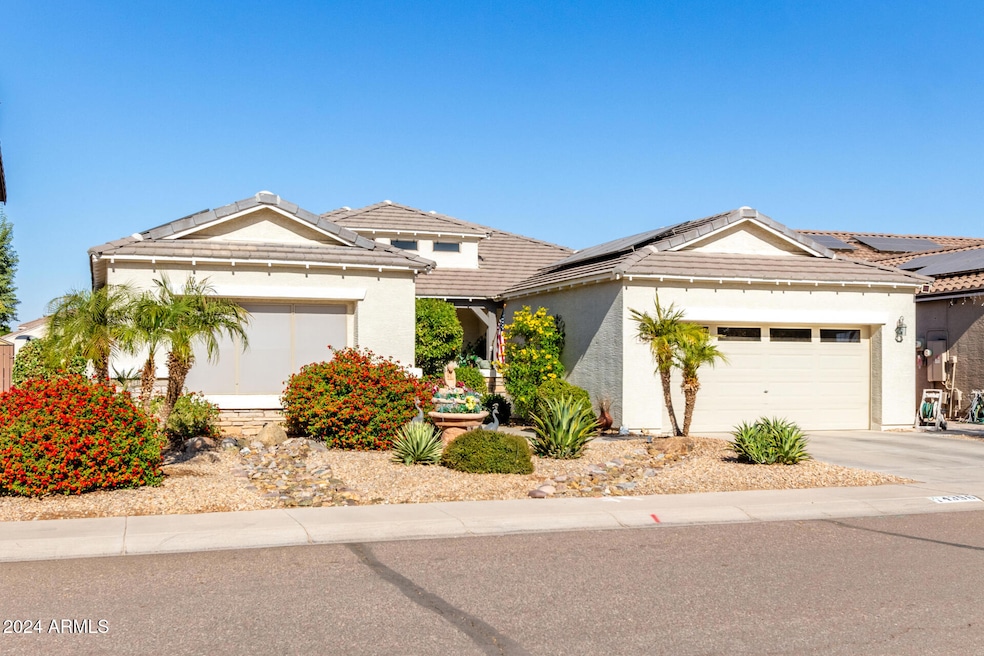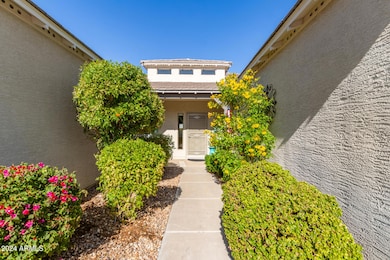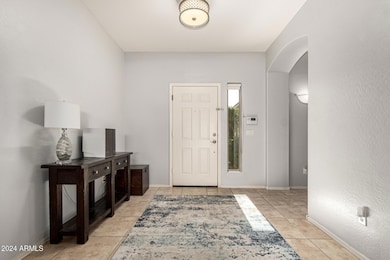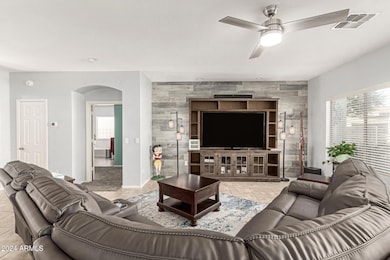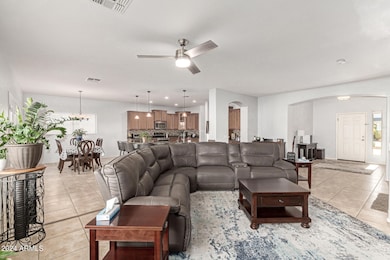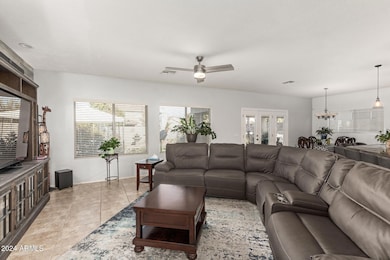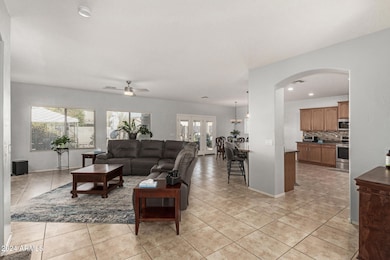
4396 E Austin Ln San Tan Valley, AZ 85140
Estimated payment $2,773/month
Highlights
- Solar Power System
- Eat-In Kitchen
- Dual Vanity Sinks in Primary Bathroom
- Granite Countertops
- Tandem Parking
- Cooling Available
About This Home
Beautifully maintained single-story, 3 spacious bed,/2 baths home. Perfect entertaining gourmet kitchen, featuring granite countertops, an extra large community island, a walk-in pantry, 20inch tile flooring! Primary bedroom is a retreat & is a true sanctuary, w/ ample space, dual closets, luxurious garden tub perfect for unwinding after a long day. Other notable features include *OWNED* solar panels & a 3-car tandem garage with extra storage and/or functional workspace. Outside, you will find mature landscaping w/ fruit trees, turf & a variety of lush plants that create a peaceful, private retreat. Back patio includes extended pavers for additional entertaining space to enjoy the outdoor.
Home Details
Home Type
- Single Family
Est. Annual Taxes
- $1,671
Year Built
- Built in 2006
Lot Details
- 7,313 Sq Ft Lot
- Desert faces the front and back of the property
- Block Wall Fence
- Artificial Turf
HOA Fees
- $68 Monthly HOA Fees
Parking
- 2 Open Parking Spaces
- 3 Car Garage
- Tandem Parking
Home Design
- Wood Frame Construction
- Tile Roof
- Stucco
Interior Spaces
- 2,184 Sq Ft Home
- 1-Story Property
- Washer and Dryer Hookup
Kitchen
- Eat-In Kitchen
- Breakfast Bar
- Built-In Microwave
- Granite Countertops
Flooring
- Carpet
- Tile
Bedrooms and Bathrooms
- 3 Bedrooms
- Primary Bathroom is a Full Bathroom
- 2 Bathrooms
- Dual Vanity Sinks in Primary Bathroom
- Bathtub With Separate Shower Stall
Eco-Friendly Details
- Solar Power System
Schools
- Combs Traditional Academy Elementary School
- Combs High Middle School
- Combs High School
Utilities
- Cooling Available
- Heating Available
Listing and Financial Details
- Tax Lot 450
- Assessor Parcel Number 109-27-451
Community Details
Overview
- Association fees include ground maintenance
- Laredo Ranch Association, Phone Number (480) 551-4371
- Built by Taylor Woodrow
- Laredo Ranch Unit 2 Subdivision
Recreation
- Community Playground
- Bike Trail
Map
Home Values in the Area
Average Home Value in this Area
Tax History
| Year | Tax Paid | Tax Assessment Tax Assessment Total Assessment is a certain percentage of the fair market value that is determined by local assessors to be the total taxable value of land and additions on the property. | Land | Improvement |
|---|---|---|---|---|
| 2025 | $1,671 | $36,670 | -- | -- |
| 2024 | $1,699 | $41,683 | -- | -- |
| 2023 | $1,650 | $33,894 | $6,665 | $27,229 |
| 2022 | $1,699 | $23,198 | $4,443 | $18,755 |
| 2021 | $1,751 | $21,320 | $0 | $0 |
| 2020 | $1,712 | $21,025 | $0 | $0 |
| 2019 | $1,694 | $19,107 | $0 | $0 |
| 2018 | $1,601 | $16,433 | $0 | $0 |
| 2017 | $1,548 | $15,642 | $0 | $0 |
| 2016 | $1,360 | $14,951 | $1,800 | $13,151 |
| 2014 | $1,414 | $10,972 | $1,000 | $9,972 |
Property History
| Date | Event | Price | Change | Sq Ft Price |
|---|---|---|---|---|
| 04/07/2025 04/07/25 | Price Changed | $459,700 | 0.0% | $210 / Sq Ft |
| 03/31/2025 03/31/25 | Price Changed | $459,800 | 0.0% | $211 / Sq Ft |
| 03/15/2025 03/15/25 | Price Changed | $459,900 | -2.1% | $211 / Sq Ft |
| 03/12/2025 03/12/25 | Price Changed | $469,900 | -2.1% | $215 / Sq Ft |
| 02/09/2025 02/09/25 | Price Changed | $479,900 | -1.0% | $220 / Sq Ft |
| 01/31/2025 01/31/25 | Price Changed | $484,900 | -1.0% | $222 / Sq Ft |
| 12/05/2024 12/05/24 | For Sale | $489,900 | +145.6% | $224 / Sq Ft |
| 08/28/2014 08/28/14 | Sold | $199,500 | +0.3% | $91 / Sq Ft |
| 07/14/2014 07/14/14 | Pending | -- | -- | -- |
| 07/10/2014 07/10/14 | For Sale | $199,000 | +2.1% | $91 / Sq Ft |
| 10/18/2013 10/18/13 | Sold | $195,000 | -6.7% | $89 / Sq Ft |
| 09/13/2013 09/13/13 | For Sale | $209,000 | +30.6% | $96 / Sq Ft |
| 08/15/2013 08/15/13 | Sold | $160,000 | -5.8% | $73 / Sq Ft |
| 06/21/2013 06/21/13 | Pending | -- | -- | -- |
| 05/25/2013 05/25/13 | For Sale | $169,900 | -- | $78 / Sq Ft |
Deed History
| Date | Type | Sale Price | Title Company |
|---|---|---|---|
| Quit Claim Deed | -- | -- | |
| Quit Claim Deed | -- | -- | |
| Interfamily Deed Transfer | -- | None Available | |
| Warranty Deed | $199,500 | Security Title Agency | |
| Cash Sale Deed | $160,000 | Grand Canyon Title Agency In | |
| Warranty Deed | $110,000 | Multiple | |
| Trustee Deed | $113,000 | None Available | |
| Warranty Deed | $278,061 | First American Title Ins Co | |
| Warranty Deed | -- | First American Title Ins Co |
Mortgage History
| Date | Status | Loan Amount | Loan Type |
|---|---|---|---|
| Open | $92,000 | Credit Line Revolving | |
| Open | $292,531 | FHA | |
| Closed | $234,025 | FHA | |
| Previous Owner | $194,600 | New Conventional | |
| Previous Owner | $194,945 | FHA | |
| Previous Owner | $195,994 | FHA | |
| Previous Owner | $195,886 | New Conventional | |
| Previous Owner | $88,000 | New Conventional | |
| Previous Owner | $222,400 | New Conventional | |
| Closed | $41,700 | No Value Available |
About the Listing Agent

I'm a local real estate expert with Applegate Homes Realty, LLC in Queen Creek, AZ and the nearby area, providing home-buyers and sellers with professional, responsive and attentive real estate services. Want an agent who'll really listen to what you want in a home? Need an agent who knows how to effectively market your home so it sells? Give me a call! I'm excited to help and would love to talk to you.
David's Other Listings
Source: Arizona Regional Multiple Listing Service (ARMLS)
MLS Number: 6791558
APN: 109-27-451
- 4208 E Amarillo Dr
- 4275 E Amarillo Dr
- 4350 E Longhorn St
- 38672 N Establo Dr
- 38397 N Nuevo Laredo Ln
- 4962 E Amarillo Dr
- 3850 E Longhorn St Unit 1
- 3842 E Fiesta Flower Ln
- 4120 E Ghost Flower Ln
- 4078 E Ghost Flower Ln
- 4050 E Ghost Flower Ln
- 4121 E Ghost Flower Ln
- 3974 E Ghost Flower Ln
- 38318 N La Grange Ln Unit 1
- 4051 E Ghost Flower Ln
- 38208 N La Grange Ln Unit 1
- 4036 E Ghost Flower Ln
- 3997 E Ghost Flower Ln
- 4065 E Ghost Flower Ln
- 4107 E Ghost Flower Ln
