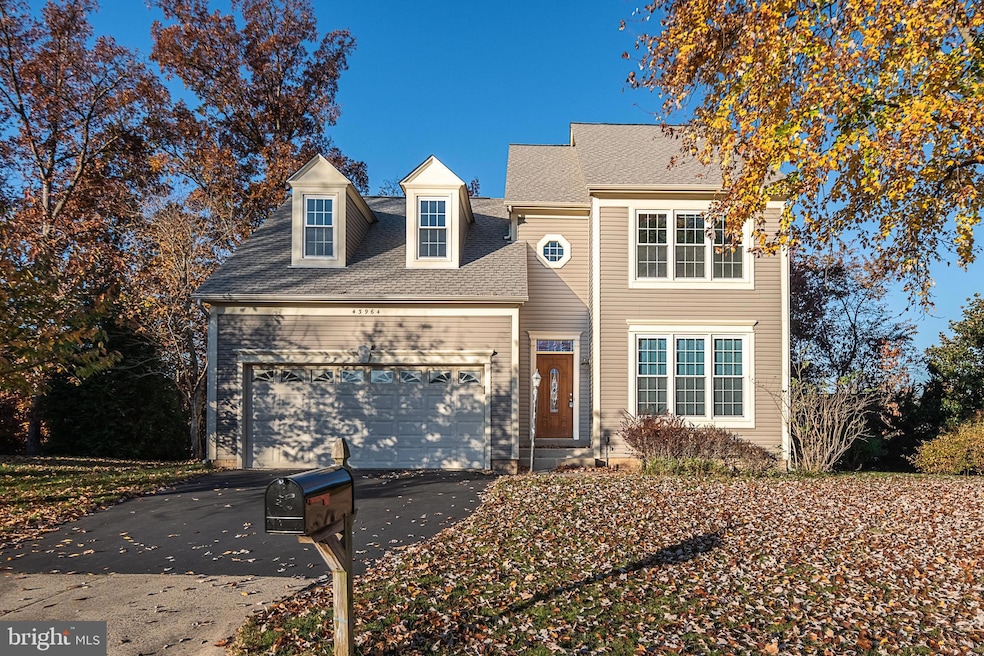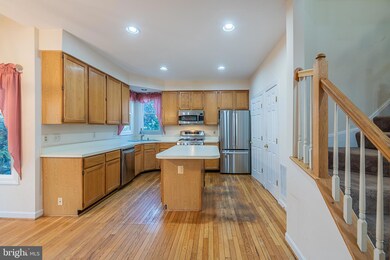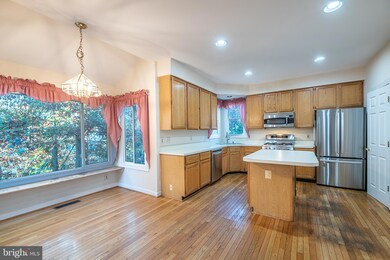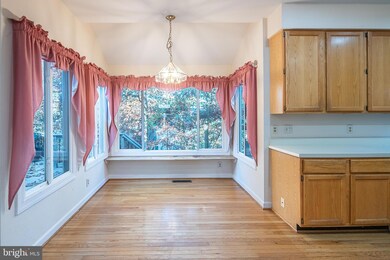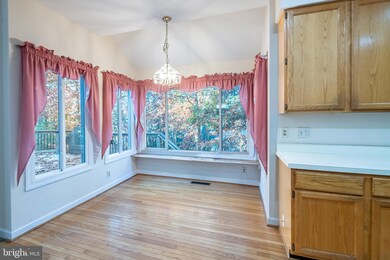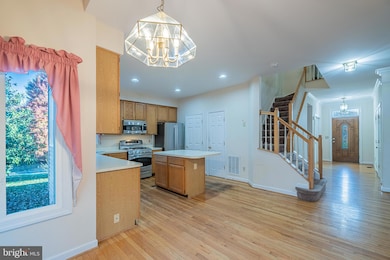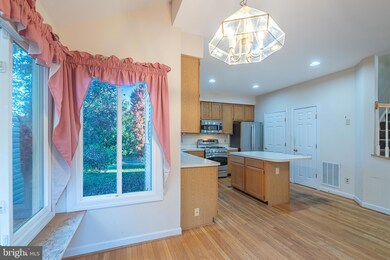
43964 Bruceton Mills Cir Ashburn, VA 20147
Highlights
- Fitness Center
- Open Floorplan
- Deck
- Farmwell Station Middle School Rated A
- Colonial Architecture
- Cathedral Ceiling
About This Home
As of December 2024WANTED! This sunshine filled 3 bedroom, 3 bathroom single family home located in the Ashburn Village Community, is looking for its next owner to make this cozy home their own! This home offers 3 levels with a main level bedroom and full bathroom. Don't need the extra bedroom? Convert that room into a fantastic office space or playroom! Spacious kitchen with center island, plenty of cabinet and counterspace, pantry and access to the laundry room. Tired of doing dishes? At least you will have a picturesque view of the backyard will scrubbing away! Dining area off the Kitchen is perfect looking out into the deck area and backyard, with tons of windows. Family room boasts vaulted ceilings. The primary bedroom offers tons of natural light. Take a bubble bath in the primary bathrooms' soaking tub, or relax in the walk-in shower. Bringing lots of clothes? The walk-in closet is ready for you to hang them all up! When you are finally ready to wind down from your busy day, bring your grill, grab your favorite drink and enjoy them both on the deck. 2 car garage. Unfinished basement. Convenient to Dulles Toll Road, Rt. 28, and Rt. 7. Shopping and entertainment close by.
Home Details
Home Type
- Single Family
Est. Annual Taxes
- $6,254
Year Built
- Built in 1992
Lot Details
- 8,712 Sq Ft Lot
- Cul-De-Sac
- Backs to Trees or Woods
- Property is zoned PDH4
HOA Fees
- $133 Monthly HOA Fees
Parking
- 2 Car Attached Garage
- Garage Door Opener
- Driveway
- Off-Street Parking
Home Design
- Colonial Architecture
- Aluminum Siding
Interior Spaces
- 2,048 Sq Ft Home
- Property has 3 Levels
- Open Floorplan
- Cathedral Ceiling
- Ceiling Fan
- Entrance Foyer
- Family Room Off Kitchen
- Living Room
- Breakfast Room
- Bonus Room
- Unfinished Basement
- Basement Fills Entire Space Under The House
Kitchen
- Eat-In Kitchen
- Gas Oven or Range
- Microwave
- Ice Maker
- Dishwasher
- Kitchen Island
- Disposal
Flooring
- Wood
- Carpet
- Ceramic Tile
Bedrooms and Bathrooms
- En-Suite Primary Bedroom
- En-Suite Bathroom
Laundry
- Laundry Room
- Washer and Dryer Hookup
Outdoor Features
- Deck
Schools
- Dominion Trail Elementary School
- Farmwell Station Middle School
- Broad Run High School
Utilities
- Forced Air Heating and Cooling System
- Vented Exhaust Fan
- Underground Utilities
- Natural Gas Water Heater
Listing and Financial Details
- Tax Lot 103
- Assessor Parcel Number 086380668000
Community Details
Overview
- Association fees include pool(s), recreation facility, snow removal, trash
- Ashburn Villiage HOA
- Built by MI HOMES
- Ashburn Village Subdivision, Cambridge Floorplan
Amenities
- Recreation Room
Recreation
- Tennis Courts
- Community Basketball Court
- Community Playground
- Fitness Center
- Community Pool
- Jogging Path
- Bike Trail
Map
Home Values in the Area
Average Home Value in this Area
Property History
| Date | Event | Price | Change | Sq Ft Price |
|---|---|---|---|---|
| 12/18/2024 12/18/24 | Sold | $730,000 | -2.7% | $356 / Sq Ft |
| 11/18/2024 11/18/24 | Pending | -- | -- | -- |
| 11/15/2024 11/15/24 | For Sale | $750,000 | -- | $366 / Sq Ft |
Tax History
| Year | Tax Paid | Tax Assessment Tax Assessment Total Assessment is a certain percentage of the fair market value that is determined by local assessors to be the total taxable value of land and additions on the property. | Land | Improvement |
|---|---|---|---|---|
| 2024 | $6,307 | $729,090 | $294,500 | $434,590 |
| 2023 | $6,254 | $714,710 | $294,500 | $420,210 |
| 2022 | $5,996 | $673,740 | $269,500 | $404,240 |
| 2021 | $5,732 | $584,860 | $219,500 | $365,360 |
| 2020 | $5,605 | $541,500 | $198,500 | $343,000 |
| 2019 | $5,550 | $531,130 | $198,500 | $332,630 |
| 2018 | $5,201 | $479,390 | $178,500 | $300,890 |
| 2017 | $5,275 | $468,890 | $178,500 | $290,390 |
| 2016 | $5,409 | $472,390 | $0 | $0 |
| 2015 | $5,288 | $287,380 | $0 | $287,380 |
| 2014 | $5,256 | $276,560 | $0 | $276,560 |
Mortgage History
| Date | Status | Loan Amount | Loan Type |
|---|---|---|---|
| Open | $693,500 | New Conventional | |
| Previous Owner | $180,000 | New Conventional | |
| Previous Owner | $30,000 | Credit Line Revolving | |
| Previous Owner | $187,000 | New Conventional | |
| Previous Owner | $202,900 | VA |
Deed History
| Date | Type | Sale Price | Title Company |
|---|---|---|---|
| Deed | $730,000 | Old Republic National Title In | |
| Deed | $197,000 | -- |
Similar Homes in Ashburn, VA
Source: Bright MLS
MLS Number: VALO2080956
APN: 086-38-0668
- 43948 Bruceton Mills Cir
- 20925 Rubles Mill Ct
- 43968 Tavern Dr
- 43834 Jenkins Ln
- 44011 Cheltenham Cir
- 20738 Jersey Mills Place
- 43769 Timberbrooke Place
- 20746 Wellers Corner Square
- 44167 Tippecanoe Terrace
- 21174 Wildflower Square
- 20976 Kittanning Ln
- 21178 Winding Brook Square
- 21069 Tyler Too Terrace
- 20964 Albion Ln
- 20719 Apollo Terrace
- 21254 Dubois Ct
- 21262 Dubois Ct
- 20605 Cornstalk Terrace Unit 201
- 20605 Cornstalk Terrace Unit 302
- 44114 Natalie Terrace Unit 102
