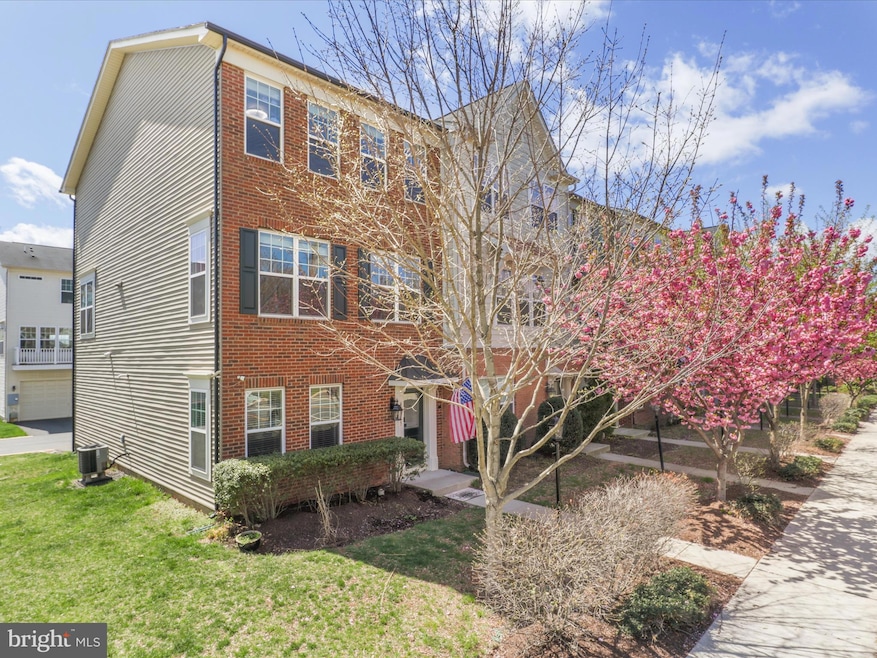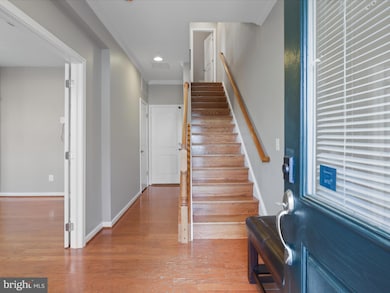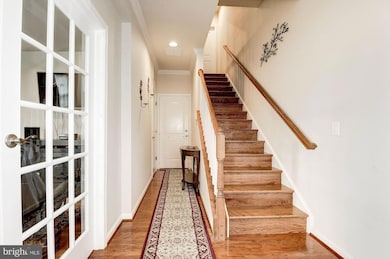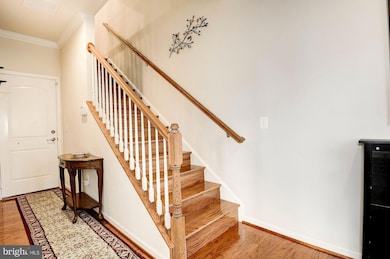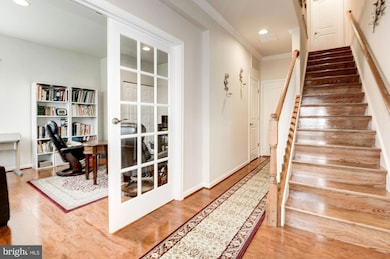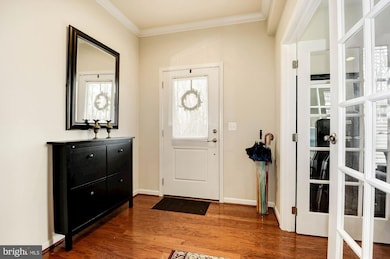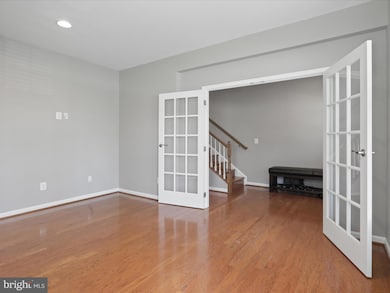
43965 Eastgate View Dr Chantilly, VA 20152
Estimated payment $4,320/month
Highlights
- Eat-In Gourmet Kitchen
- Open Floorplan
- Contemporary Architecture
- Cardinal Ridge Elementary School Rated A
- Clubhouse
- Wood Flooring
About This Home
WELCOME TO 43965 Eastgate View Drive, in Chantilly, VA ---- pending release: back to market- buyer got cold feet- Exceptional Fully Upgraded End Unit Townhome with 2-Car Garage. Freshly Painted Inside and Outside. Step into luxury with this beautifully appointed north-facing townhome that boasts both style and functionality. A rare find, this property features a 2-car garage, offering both convenience and ample storage space. This home welcomes you with 4 bedrooms and 2.5 baths, providing comfortable and spacious living. ---
***The primary bedroom on the top floor is a sanctuary, complemented by the convenience of a washer/dryer right next door. The primary bathroom also features HEATED FLOORS and upgraded granite counter double sink vanity. The second bathroom ALSO features heated floors and was fully updated in 2020, and the upper level has upgraded PLUSH carpets. ---
***The kitchen is a chef's dream, featuring a large granite island, stainless steel appliances, and a generously sized eat-in area – perfect for entertaining guests or enjoying family meals. The appliances are all high-end Samsung - a slide in smart 5-burner gas range, smart fridge with screen (watch TV on the fridge!), and stainless microwave (vents outside) & upgraded super silent dishwasher! ---
***The entry level is versatile, currently utilized as a spacious, private office -- but can easily be used as a 4th bedroom with it's large closet too. Stepping on your way outside, the 2-car garage also has ample storage areas, for additional storage systems and fridges (owner had 3 fridges set up!). The front and side yard allow for private planting (add all season flowers), and the side "common" yard, often hosted large parties, badminton, bouncy castles - all with the benefit that the HOA maintains it, and no need to "book" the space - like having a private side yard --- the kids all played happily games of football, soccer and built epic snow creatures. ---
***Experience the benefits of a low HOA fee that grants residents access to a beautiful pool, a multi-purpose court, and a clubhouse. The HOA also covers lawn maintenance, snow removal, and trash, ensuring a hassle-free living experience. Situated in a community adjacent to the East Gate Marketplace, convenience is at your doorstep. Anchor stores like Harris Teeter, King-Spa, Dairy Queen, the new location for Ford's Fish Shack, along with a variety of restaurants, a gas station with Tesla superchargers, a bank, and a park-and-ride, offer everything you need just moments away. ---
***Location is key, with TOP-Rated Schools, and this home delivers unbeatable proximity to grocery stores, shops, and restaurants. With easy access to major routes such as Rts. 50, 28, and 267, you're seamlessly connected to the Dulles-Reston-Tyson Technology Corridor. The property is a mere 25 miles from DC, making it a commuter's dream. Enjoy the good life with numerous local golf courses, including South Riding and Pleasant Valley Golf Clubs, within reach. If you're seeking a fabulous home in a superb location, your search ends here – welcome to unparalleled comfort and convenience! --
***Open Houses Sat 12th and Sun 13th, 1-4pm*** Property is Vacant - Photos shown, offer opportunity to view property with previous furniture in place as well as vacant.
Townhouse Details
Home Type
- Townhome
Est. Annual Taxes
- $5,175
Year Built
- Built in 2013 | Remodeled in 2020
Lot Details
- 3,049 Sq Ft Lot
- Property is in excellent condition
HOA Fees
- $130 Monthly HOA Fees
Parking
- 2 Car Attached Garage
- 2 Driveway Spaces
- Parking Storage or Cabinetry
- Rear-Facing Garage
- Assigned Parking
Home Design
- Contemporary Architecture
- Architectural Shingle Roof
- Concrete Perimeter Foundation
- Masonry
Interior Spaces
- 2,000 Sq Ft Home
- Property has 3 Levels
- Open Floorplan
- Ceiling height of 9 feet or more
- Ceiling Fan
- Recessed Lighting
- ENERGY STAR Qualified Windows
- Window Treatments
- ENERGY STAR Qualified Doors
- Family Room
- Dining Room
- Wood Flooring
Kitchen
- Eat-In Gourmet Kitchen
- Gas Oven or Range
- Microwave
- ENERGY STAR Qualified Refrigerator
- ENERGY STAR Qualified Dishwasher
- Stainless Steel Appliances
- Kitchen Island
- Upgraded Countertops
- Disposal
Bedrooms and Bathrooms
- Main Floor Bedroom
- En-Suite Primary Bedroom
- En-Suite Bathroom
Laundry
- Laundry on upper level
- Dryer
- ENERGY STAR Qualified Washer
Finished Basement
- Heated Basement
- Walk-Out Basement
- Connecting Stairway
- Garage Access
- Basement Windows
Home Security
- Exterior Cameras
- Surveillance System
Schools
- Cardinal Ridge Elementary School
- Mercer Middle School
- John Champe High School
Utilities
- Central Heating and Cooling System
- Programmable Thermostat
- 60 Gallon+ Natural Gas Water Heater
- Public Septic
- Cable TV Available
Listing and Financial Details
- Tax Lot 65
- Assessor Parcel Number 097285885000
Community Details
Overview
- Association fees include common area maintenance, lawn care front, lawn care rear, lawn care side, lawn maintenance, pool(s), reserve funds, road maintenance, snow removal, sewer
- Eastgate One HOA
- East Gate One Community
- East Gate One Subdivision
- Property Manager
Amenities
- Clubhouse
Recreation
- Community Basketball Court
- Community Playground
- Community Pool
Pet Policy
- Pets Allowed
Security
- Carbon Monoxide Detectors
- Fire and Smoke Detector
Map
Home Values in the Area
Average Home Value in this Area
Tax History
| Year | Tax Paid | Tax Assessment Tax Assessment Total Assessment is a certain percentage of the fair market value that is determined by local assessors to be the total taxable value of land and additions on the property. | Land | Improvement |
|---|---|---|---|---|
| 2024 | $5,176 | $598,390 | $183,500 | $414,890 |
| 2023 | $4,799 | $548,420 | $183,500 | $364,920 |
| 2022 | $4,760 | $534,870 | $173,500 | $361,370 |
| 2021 | $4,527 | $461,970 | $138,500 | $323,470 |
| 2020 | $4,419 | $426,910 | $138,500 | $288,410 |
| 2019 | $4,316 | $413,000 | $138,500 | $274,500 |
| 2018 | $4,435 | $408,740 | $128,500 | $280,240 |
| 2017 | $4,491 | $399,170 | $128,500 | $270,670 |
| 2016 | $4,302 | $375,750 | $0 | $0 |
| 2015 | $4,409 | $260,000 | $0 | $260,000 |
| 2014 | $4,117 | $237,960 | $0 | $237,960 |
Property History
| Date | Event | Price | Change | Sq Ft Price |
|---|---|---|---|---|
| 04/09/2025 04/09/25 | For Sale | $674,900 | +62.6% | $337 / Sq Ft |
| 01/12/2018 01/12/18 | Sold | $415,000 | -5.7% | $168 / Sq Ft |
| 01/05/2018 01/05/18 | Pending | -- | -- | -- |
| 01/05/2018 01/05/18 | For Sale | $440,000 | -- | $178 / Sq Ft |
Deed History
| Date | Type | Sale Price | Title Company |
|---|---|---|---|
| Warranty Deed | $415,000 | Rgs Title Llc | |
| Special Warranty Deed | $385,088 | -- |
Mortgage History
| Date | Status | Loan Amount | Loan Type |
|---|---|---|---|
| Open | $311,700 | Stand Alone Refi Refinance Of Original Loan | |
| Closed | $332,000 | New Conventional | |
| Previous Owner | $274,500 | New Conventional |
Similar Homes in Chantilly, VA
Source: Bright MLS
MLS Number: VALO2091944
APN: 097-28-5885
- 43965 Eastgate View Dr
- 43877 Paramount Place
- 43871 Thomas Bridges Ct
- 43623 White Cap Terrace
- 43613 Casters Pond Ct
- 43595 Aldie Mill Ct
- 4480 Pleasant Valley Rd
- 25539 Taylor Crescent Dr
- 15011 Lee Jackson Memorial Hwy
- 25448 Stallion Branch Terrace
- 15230 Louis Mill Dr
- 4339 Silas Hutchinson Dr
- 15111 General Stevens Ct
- 4342 Silas Hutchinson Dr
- 4610 Fairfax Manor Ct
- 4622 Fairfax Manor Ct
- 4616 Fairfax Manor Ct
- 4615 Fairfax Manor Ct
- 4627 Fairfax Manor Ct
- 0 Fairfax Manor Ct Unit VAFX2160912
