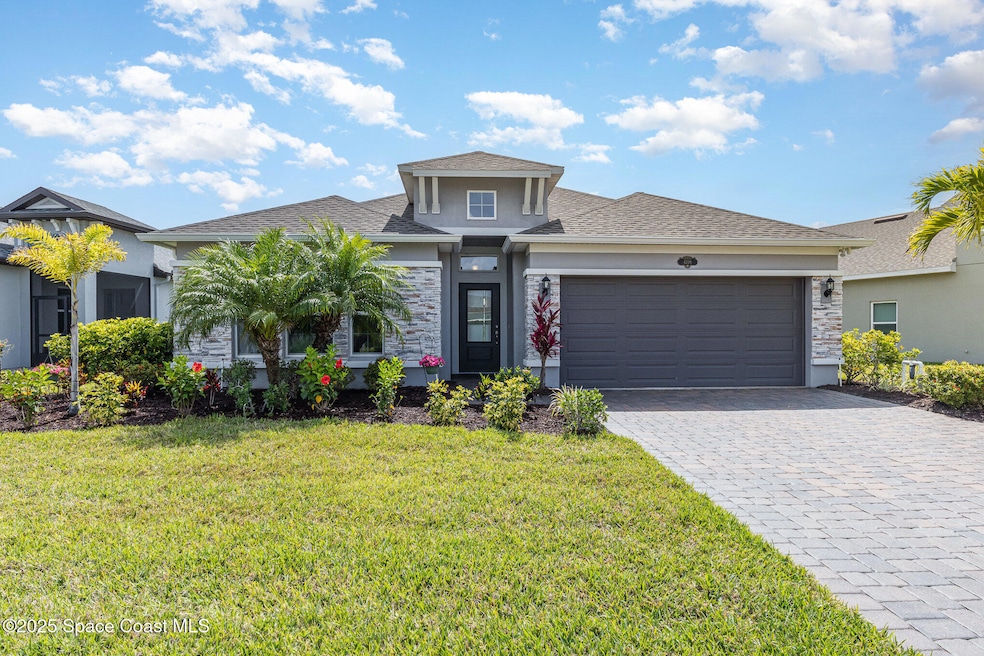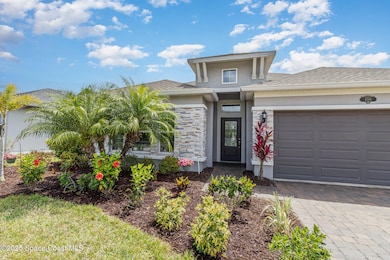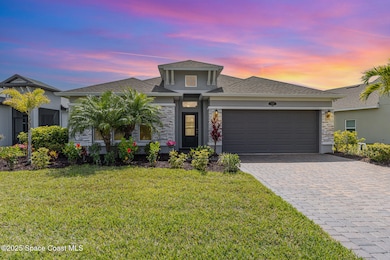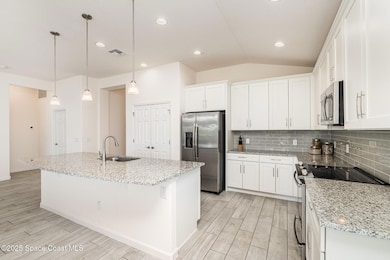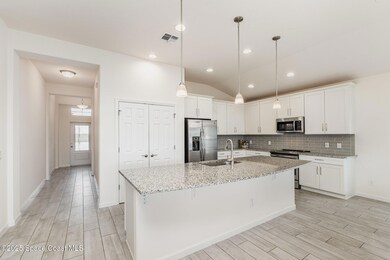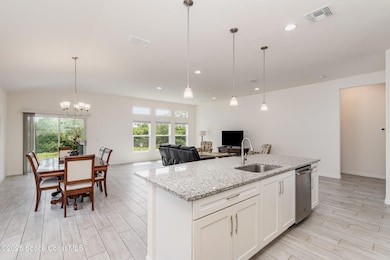
4398 Trovita Cir Melbourne, FL 32904
Estimated payment $2,860/month
Highlights
- Views of Preserve
- Open Floorplan
- Separate Shower in Primary Bathroom
- Melbourne Senior High School Rated A-
- Rear Porch
- Walk-In Closet
About This Home
Step into your dream home—move-in ready and bursting with WOW!This show-stopping 3-bedroom, 2-bath beauty, built in 2019, combines modern style with everyday comfort. From the eye-catching stone front and upscale paver driveway to the lush landscaped yard, this home has serious curb appeal! Inside, you'll find a light-filled open floor plan with sleek tile floors and decorative finish details and a fresh, airy feel perfect for both laid-back living and lively entertaining. Enjoy your morning coffee or evening wine on the private back patio with peaceful wooded conservation views and no rear neighbors. Just minutes from shopping, dining, entertainment, the beach, and with fast access to highways and airports—this location is unbeatable. Bonus perks include a brand-new roof (2023), a transferable termite bond, and an HVAC service contract. Home has a generator outlet installed. 2 ft garage length addition.This home has it ALL-style, comfort,and peace of mind in one irresistible package!
Home Details
Home Type
- Single Family
Est. Annual Taxes
- $4,237
Year Built
- Built in 2019
Lot Details
- 7,405 Sq Ft Lot
- Property fronts a private road
- West Facing Home
- Front and Back Yard Sprinklers
HOA Fees
- $63 Monthly HOA Fees
Parking
- 2 Car Garage
- Garage Door Opener
Property Views
- Views of Preserve
- Views of Woods
Home Design
- Shingle Roof
- Block Exterior
- Stone Siding
- Asphalt
- Stucco
Interior Spaces
- 1,804 Sq Ft Home
- 1-Story Property
- Open Floorplan
- Furniture Can Be Negotiated
- Ceiling Fan
- Entrance Foyer
- Tile Flooring
Kitchen
- Breakfast Bar
- Electric Oven
- Electric Range
- Microwave
- Dishwasher
- Kitchen Island
Bedrooms and Bathrooms
- 3 Bedrooms
- Split Bedroom Floorplan
- Walk-In Closet
- 2 Full Bathrooms
- Separate Shower in Primary Bathroom
Laundry
- Laundry in unit
- Dryer
- Washer
- Sink Near Laundry
Outdoor Features
- Rear Porch
Schools
- Riviera Elementary School
- Stone Middle School
- Melbourne High School
Utilities
- Central Heating and Cooling System
- Electric Water Heater
- Cable TV Available
Community Details
- Eber Cove HOA ( Keystone Property Mgmt Co) Association, Phone Number (772) 569-7928
- Eber Cove Subdivision
Listing and Financial Details
- Assessor Parcel Number 28-37-17-76-00000.0-0036.00
Map
Home Values in the Area
Average Home Value in this Area
Tax History
| Year | Tax Paid | Tax Assessment Tax Assessment Total Assessment is a certain percentage of the fair market value that is determined by local assessors to be the total taxable value of land and additions on the property. | Land | Improvement |
|---|---|---|---|---|
| 2023 | $4,188 | $329,340 | $71,500 | $257,840 |
| 2022 | $3,125 | $256,680 | $0 | $0 |
| 2021 | $2,708 | $207,310 | $0 | $0 |
| 2020 | $2,674 | $204,450 | $0 | $0 |
| 2019 | $880 | $55,000 | $55,000 | $0 |
Property History
| Date | Event | Price | Change | Sq Ft Price |
|---|---|---|---|---|
| 04/24/2025 04/24/25 | For Sale | $438,000 | -- | $243 / Sq Ft |
Deed History
| Date | Type | Sale Price | Title Company |
|---|---|---|---|
| Warranty Deed | $205,000 | -- | |
| Warranty Deed | $321,300 | Attorney |
Mortgage History
| Date | Status | Loan Amount | Loan Type |
|---|---|---|---|
| Open | $205,000 | New Conventional | |
| Previous Owner | $244,050 | New Conventional |
Similar Homes in Melbourne, FL
Source: Space Coast MLS (Space Coast Association of REALTORS®)
MLS Number: 1044132
APN: 28-37-17-76-00000.0-0036.00
- 0 Eber Blvd Unit 1026302
- 4137 Trovita Cir
- 1375 Coventry Cir
- 3841 Joslin Way
- 1347 Osborne Ct
- 3901 Joslin Way
- 3085 Cerulean Ct
- 3940 Bristol Ct
- 3935 Bristol Ct
- 4667 Magenta Isles Dr
- 1488 Attilburgh Blvd
- 1216 Elcon Dr
- 1545 Litchfield Dr
- 1236 Alaqua Way
- 1526 Litchfield Dr
- 4486 Vermillion Dunes Ln
- 1546 Litchfield Dr
- 1287 Alaqua Way
- 1258 York Cir
- 4124 Twin Oaks Blvd
