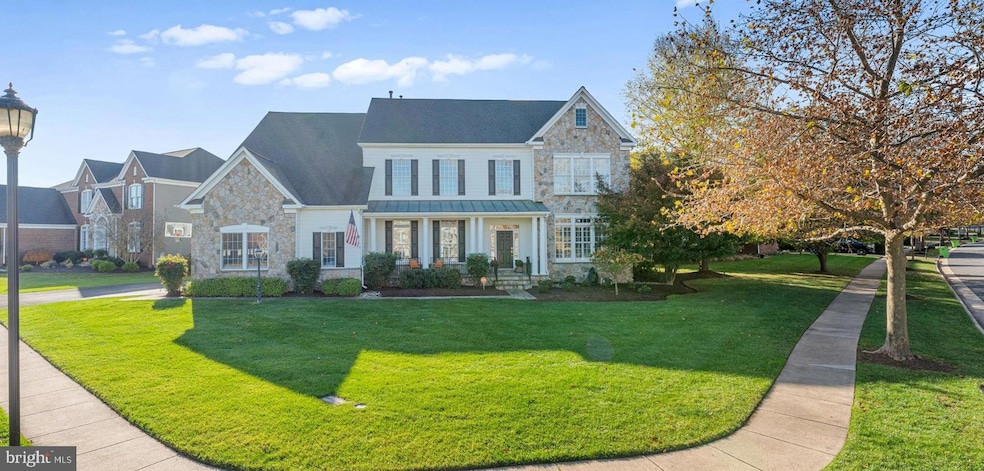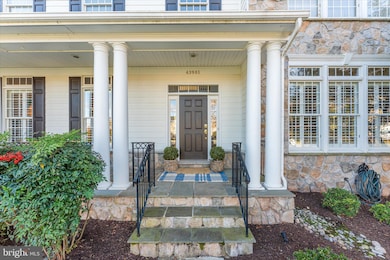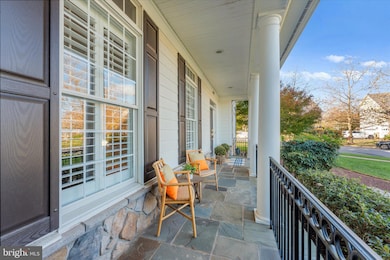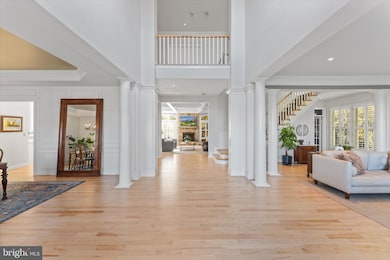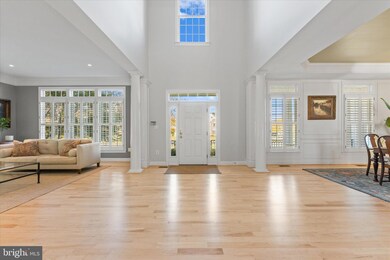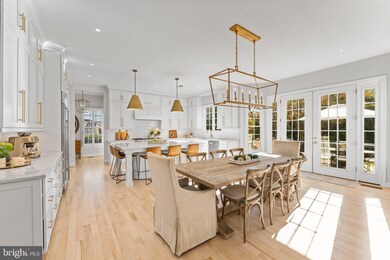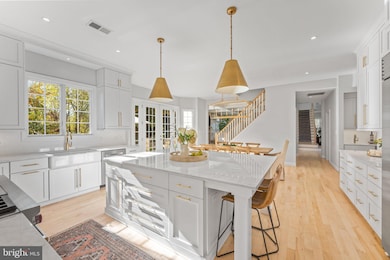
43981 Indian Fields Ct Leesburg, VA 20176
Estimated payment $10,655/month
Highlights
- Colonial Architecture
- Premium Lot
- Traditional Floor Plan
- Steuart W. Weller Elementary School Rated A-
- Two Story Ceilings
- Wood Flooring
About This Home
**Luxury Living in Lansdowne!**
Welcome to this stunning and meticulously maintained 4-bedroom, 5 ½-bathroom home with a 3-car side-load garage, located in the resort community of Lansdowne on the Potomac. This property is situated in a prime area of executive homes with larger lots and wider streets and has over 5,000 square feet on the top two levels (7,000+ total including the finished basement).
**Key Features:**
- Professionally designed chef’s kitchen featuring a Subzero refrigerator, a 48-inch 6-burner dual-fuel Wolf stove, floor-to-ceiling custom cabinets, marble countertops, and a spacious kitchen island accommodating five.
- 10-foot ceilings on the top two levels.
- Hardwood floors throughout the main and upper levels, with luxury vinyl plank (LVP) flooring in the basement.
- Four bedrooms and four bathrooms upstairs, with each bedroom equipped with its own ensuite full bath.
- Upgraded handrails and a stair runner for added elegance.
- Multi-tier flagstone patio complete with a built-in grill and a flat, fenced backyard.
- Outdoor stone fireplace for cozy evenings.
- Designer light fixtures throughout, many by Visual Comfort.
- A dedicated office space on the main level, which can also serve as a main floor bedroom.
- The basement includes a non-conforming 5th bedroom (not to code) with an adjacent full bath.
- Approximately 2,000 square feet of finished space in the basement, featuring a recreation room, wet bar, office/5th bedroom (NTC), movie room, and a large unfinished storage area.
- New roof installed in 2017.
- New water heater added in 2022.
- Resurfaced driveway in 2024.
Lansdowne offers an array of amenities, including indoor and outdoor neighborhood pools, sports courts, playgrounds, a canoe launch, sidewalks, walking trails, and a fitness center. It is also adjacent to the world-class Lansdowne Resort, which provides golf and social memberships.
Welcome to your new home!
Home Details
Home Type
- Single Family
Est. Annual Taxes
- $11,327
Year Built
- Built in 2003
Lot Details
- 0.38 Acre Lot
- Aluminum or Metal Fence
- Landscaped
- Extensive Hardscape
- Premium Lot
- Sprinkler System
- Property is zoned PDH3
HOA Fees
- $267 Monthly HOA Fees
Parking
- 3 Car Direct Access Garage
- Side Facing Garage
- Garage Door Opener
- Driveway
Home Design
- Colonial Architecture
- Fiberglass Roof
- Active Radon Mitigation
- Concrete Perimeter Foundation
- Masonry
Interior Spaces
- Property has 3 Levels
- Traditional Floor Plan
- Tray Ceiling
- Two Story Ceilings
- Fireplace Mantel
- Family Room Off Kitchen
- Sitting Room
- Living Room
- Dining Room
- Den
- Library
- Game Room
- Wood Flooring
Kitchen
- Breakfast Room
- Eat-In Kitchen
- Double Oven
- Gas Oven or Range
- Ice Maker
- Dishwasher
- Kitchen Island
- Disposal
Bedrooms and Bathrooms
- 4 Bedrooms
- En-Suite Primary Bedroom
- En-Suite Bathroom
- Whirlpool Bathtub
Laundry
- Laundry on main level
- Dryer
- Washer
Finished Basement
- Heated Basement
- Basement Fills Entire Space Under The House
- Connecting Stairway
- Interior Basement Entry
Home Security
- Fire and Smoke Detector
- Flood Lights
Outdoor Features
- Patio
- Outdoor Grill
- Rain Gutters
Schools
- Steuart W. Weller Elementary School
- Belmont Ridge Middle School
- Riverside High School
Utilities
- Forced Air Heating and Cooling System
- Vented Exhaust Fan
- Natural Gas Water Heater
- Satellite Dish
- Cable TV Available
Listing and Financial Details
- Tax Lot 96
- Assessor Parcel Number 081287536000
Community Details
Overview
- Association fees include cable TV, common area maintenance, management, insurance, pool(s), recreation facility, reserve funds, trash
- $2,500 Other One-Time Fees
- Lansdowne On The Potomac HOA
- Lansdowne On The Potomac Subdivision, Kincaid Floorplan
- Property Manager
Recreation
- Tennis Courts
- Community Playground
- Community Pool
Map
Home Values in the Area
Average Home Value in this Area
Tax History
| Year | Tax Paid | Tax Assessment Tax Assessment Total Assessment is a certain percentage of the fair market value that is determined by local assessors to be the total taxable value of land and additions on the property. | Land | Improvement |
|---|---|---|---|---|
| 2024 | $11,328 | $1,309,590 | $366,500 | $943,090 |
| 2023 | $10,565 | $1,207,480 | $366,500 | $840,980 |
| 2022 | $9,406 | $1,056,800 | $263,900 | $792,900 |
| 2021 | $8,986 | $916,910 | $233,900 | $683,010 |
| 2020 | $8,835 | $853,620 | $233,900 | $619,720 |
| 2019 | $8,796 | $841,730 | $233,900 | $607,830 |
| 2018 | $9,223 | $850,000 | $223,900 | $626,100 |
| 2017 | $9,261 | $823,210 | $223,900 | $599,310 |
| 2016 | $9,254 | $808,210 | $0 | $0 |
| 2015 | $9,053 | $573,750 | $0 | $573,750 |
| 2014 | $8,982 | $573,770 | $0 | $573,770 |
Property History
| Date | Event | Price | Change | Sq Ft Price |
|---|---|---|---|---|
| 04/03/2025 04/03/25 | Pending | -- | -- | -- |
| 03/20/2025 03/20/25 | Price Changed | $1,692,000 | -3.3% | $240 / Sq Ft |
| 02/26/2025 02/26/25 | For Sale | $1,750,000 | -- | $248 / Sq Ft |
Deed History
| Date | Type | Sale Price | Title Company |
|---|---|---|---|
| Deed | $776,000 | -- |
Mortgage History
| Date | Status | Loan Amount | Loan Type |
|---|---|---|---|
| Open | $350,000 | Commercial | |
| Closed | $333,000 | Credit Line Revolving | |
| Open | $600,000 | New Conventional | |
| Closed | $576,000 | New Conventional |
Similar Homes in the area
Source: Bright MLS
MLS Number: VALO2089612
APN: 081-28-7536
- 43981 Indian Fields Ct
- 43899 Siren Song Terrace
- 18972 Day Sailor Terrace
- 43515 Squirrel Ridge Place
- 19247 Mill Site Place
- 43915 Kittiwake Dr
- 19111 Chartier Dr
- 19355 Cypress Ridge Terrace Unit 705
- 19355 Cypress Ridge Terrace Unit 123
- 19355 Cypress Ridge Terrace Unit 821
- 19355 Cypress Ridge Terrace Unit 803
- 19355 Cypress Ridge Terrace Unit 421
- 19292 Creek Field Cir
- 19365 Cypress Ridge Terrace Unit 715
- 43844 Goshen Farm Ct
- 19350 Magnolia Grove Square Unit 105
- 19350 Magnolia Grove Square Unit 302
- 19218 Wiggum Square
- 19360 Magnolia Grove Square Unit 207
- 19375 Cypress Ridge Terrace Unit 514
