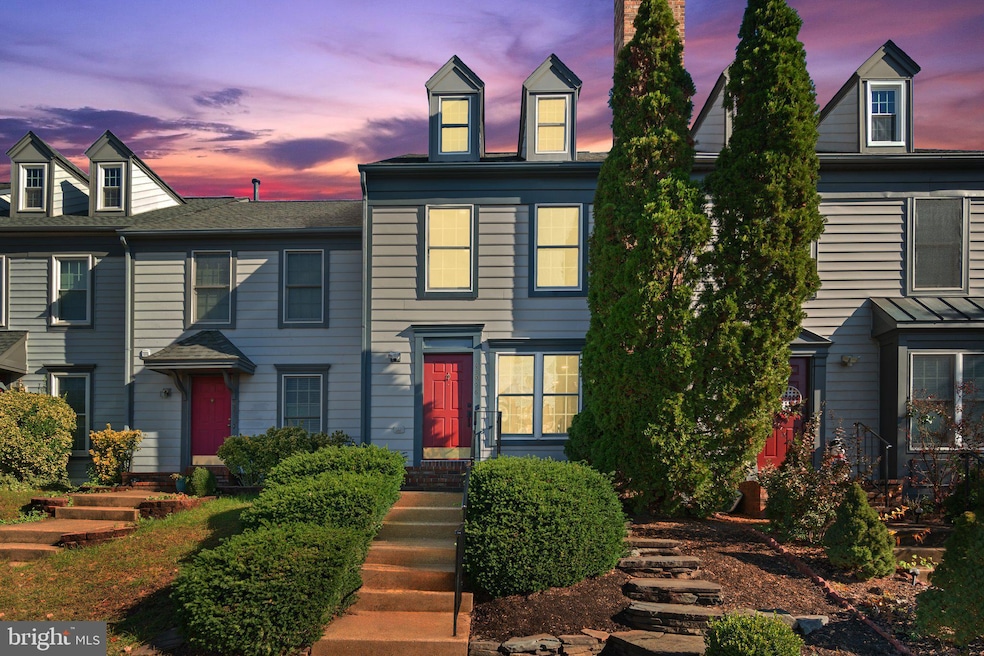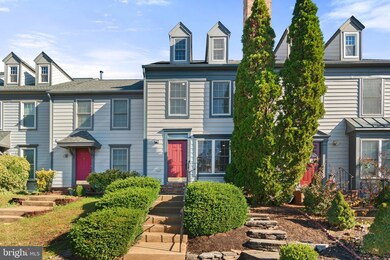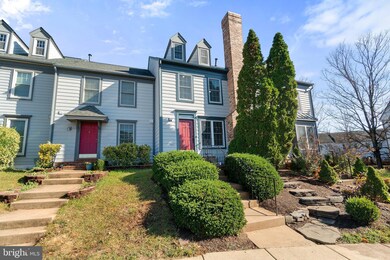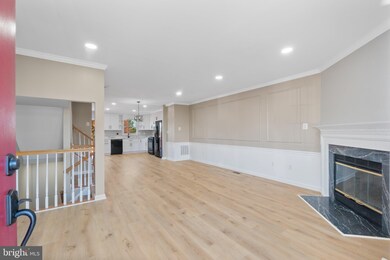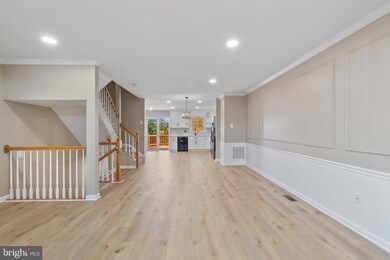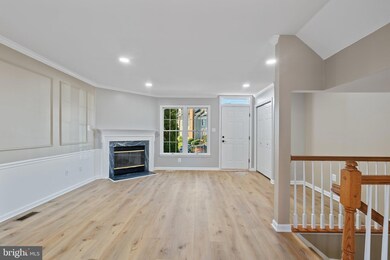
43996 Kitts Hill Terrace Ashburn, VA 20147
Highlights
- Open Floorplan
- Colonial Architecture
- Upgraded Countertops
- Farmwell Station Middle School Rated A
- Wood Flooring
- Community Pool
About This Home
As of December 2024** offers Deadline Tuesday 11/19/2024 - 9 PM**
This stunningly renovated townhouse has it all! Located in a highly desirable Ashburn Village community near top-rated schools, parks, shopping, and dining, this home combines style with convenience. Step inside to discover a bright, elegant space featuring two master bedrooms, a spacious 4th-level room, and a bonus room in the basement. The brand-new gourmet kitchen boasts quartz countertops and sleek black appliances, ideal for cooking and entertaining. Freshly painted with recessed lighting, luxury vinyl plank flooring throughout, and plush carpeting on the top floor, this home feels as inviting as it is beautiful.
Ready to make this dream home yours? Contact me today for a private showing—homes like this don’t stay on the market for long!
Townhouse Details
Home Type
- Townhome
Est. Annual Taxes
- $4,466
Year Built
- Built in 1992
Lot Details
- 1,307 Sq Ft Lot
- Backs To Open Common Area
- Property is in excellent condition
HOA Fees
- $146 Monthly HOA Fees
Home Design
- Colonial Architecture
- Slab Foundation
- Architectural Shingle Roof
- Aluminum Siding
Interior Spaces
- Property has 4 Levels
- Open Floorplan
- Crown Molding
- Ceiling Fan
- Recessed Lighting
- Wood Burning Fireplace
- Screen For Fireplace
- Stone Fireplace
- Double Pane Windows
- Window Treatments
- Wood Frame Window
- Window Screens
- Sliding Doors
- Six Panel Doors
- Living Room
- Dining Room
Kitchen
- Breakfast Area or Nook
- Eat-In Kitchen
- Gas Oven or Range
- Built-In Microwave
- Ice Maker
- Dishwasher
- Upgraded Countertops
- Disposal
Flooring
- Wood
- Carpet
- Luxury Vinyl Plank Tile
Bedrooms and Bathrooms
- 3 Bedrooms
- Walk-in Shower
Laundry
- Electric Front Loading Dryer
- Front Loading Washer
Improved Basement
- Walk-Out Basement
- Interior and Exterior Basement Entry
- Basement Windows
Parking
- 2 Open Parking Spaces
- 2 Parking Spaces
- On-Street Parking
- Parking Lot
- 2 Assigned Parking Spaces
Accessible Home Design
- Level Entry For Accessibility
Outdoor Features
- Exterior Lighting
- Playground
Utilities
- Central Air
- Heat Pump System
- Vented Exhaust Fan
- Natural Gas Water Heater
- Phone Available
Listing and Financial Details
- Tax Lot 50
- Assessor Parcel Number 086290155000
Community Details
Overview
- Association fees include common area maintenance
- Ashburn Village HOA
- Ashburn Village Subdivision
Recreation
- Community Pool
Pet Policy
- Pets Allowed
Map
Home Values in the Area
Average Home Value in this Area
Property History
| Date | Event | Price | Change | Sq Ft Price |
|---|---|---|---|---|
| 12/19/2024 12/19/24 | Sold | $590,000 | 0.0% | $268 / Sq Ft |
| 11/18/2024 11/18/24 | Pending | -- | -- | -- |
| 11/12/2024 11/12/24 | For Sale | $589,900 | -- | $268 / Sq Ft |
Tax History
| Year | Tax Paid | Tax Assessment Tax Assessment Total Assessment is a certain percentage of the fair market value that is determined by local assessors to be the total taxable value of land and additions on the property. | Land | Improvement |
|---|---|---|---|---|
| 2024 | $4,466 | $516,320 | $170,000 | $346,320 |
| 2023 | $4,220 | $482,320 | $170,000 | $312,320 |
| 2022 | $3,968 | $445,870 | $150,000 | $295,870 |
| 2021 | $4,063 | $414,610 | $135,000 | $279,610 |
| 2020 | $4,022 | $388,590 | $125,000 | $263,590 |
| 2019 | $3,853 | $368,700 | $125,000 | $243,700 |
| 2018 | $3,715 | $342,410 | $115,000 | $227,410 |
| 2017 | $3,676 | $326,720 | $115,000 | $211,720 |
| 2016 | $3,656 | $319,290 | $0 | $0 |
| 2015 | $3,762 | $216,460 | $0 | $216,460 |
| 2014 | $3,682 | $203,760 | $0 | $203,760 |
Mortgage History
| Date | Status | Loan Amount | Loan Type |
|---|---|---|---|
| Open | $560,500 | New Conventional | |
| Closed | $560,500 | New Conventional | |
| Previous Owner | $472,500 | Reverse Mortgage Home Equity Conversion Mortgage | |
| Previous Owner | $152,160 | New Conventional | |
| Previous Owner | $155,000 | New Conventional |
Deed History
| Date | Type | Sale Price | Title Company |
|---|---|---|---|
| Deed | $590,000 | First American Title Insurance | |
| Warranty Deed | $370,000 | First American Title | |
| Warranty Deed | $65,000 | -- |
Similar Homes in Ashburn, VA
Source: Bright MLS
MLS Number: VALO2083524
APN: 086-29-0155
- 43948 Bruceton Mills Cir
- 44011 Cheltenham Cir
- 44167 Tippecanoe Terrace
- 21069 Tyler Too Terrace
- 20976 Kittanning Ln
- 20925 Rubles Mill Ct
- 20964 Albion Ln
- 44247 Litchfield Terrace
- 21174 Wildflower Square
- 21254 Dubois Ct
- 43878 Cheltenham Cir
- 43968 Tavern Dr
- 21262 Dubois Ct
- 43769 Timberbrooke Place
- 44211 Palladian Ct
- 20738 Jersey Mills Place
- 21178 Winding Brook Square
- 21272 Rosetta Place
- 43834 Jenkins Ln
- 20719 Apollo Terrace
