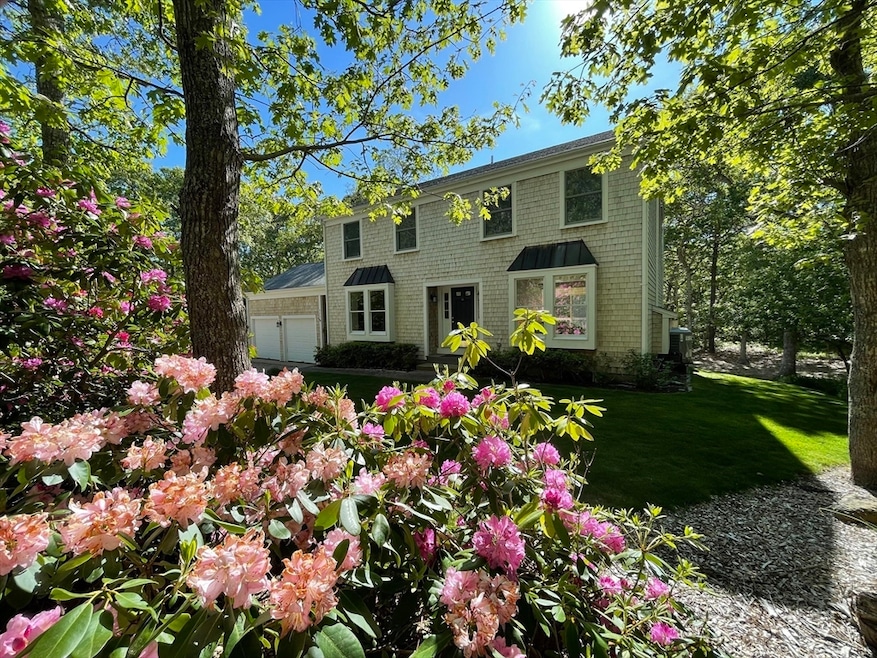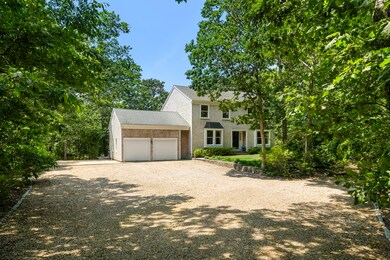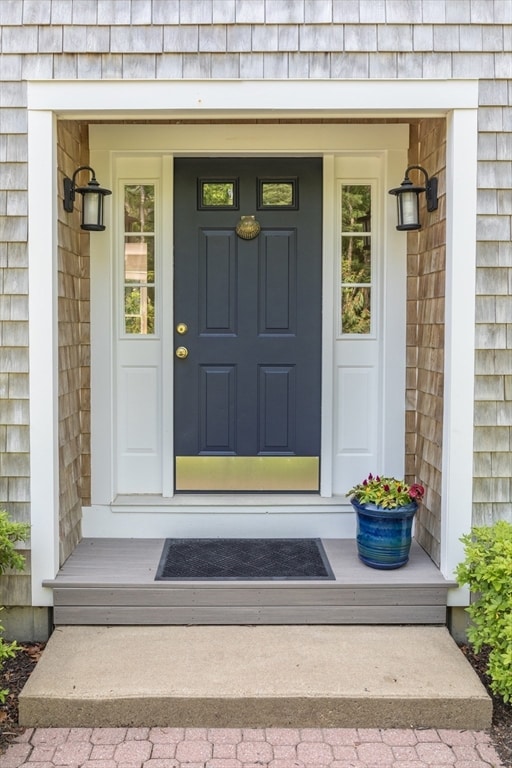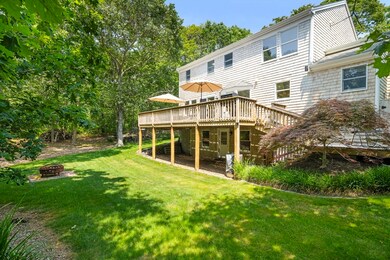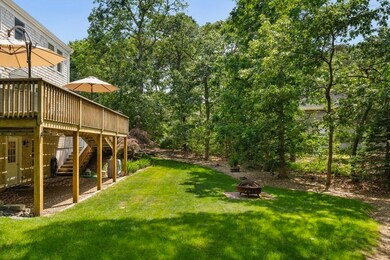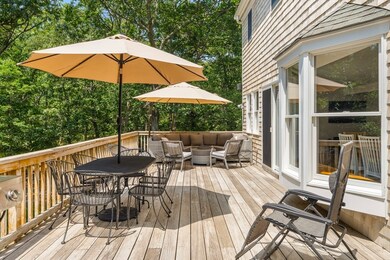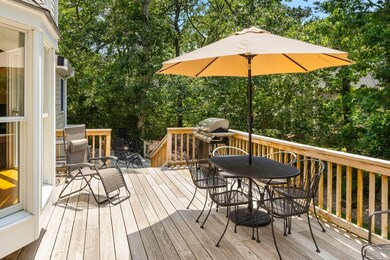
43C Dark Woods Rd Edgartown, MA 02539
Edgartown NeighborhoodEstimated payment $12,923/month
Highlights
- Golf Course Community
- Custom Closet System
- Landscaped Professionally
- Spa
- Colonial Architecture
- Deck
About This Home
Enjoy the convenience of Dark Woods, a quiet neighborhood in an ideal location close to the Village, bike path, beaches, and 27 acres of Sheriff’s Meadow conservation land. Tucked in the woods of the pleasant Dark Woods community, this property has been meticulously maintained and is ready for your enjoyment. The first floor features a fabulous living room with a gas fireplace and a formal dining room. Overlooking a private backyard is the open eat-in kitchen with direct access to a 2-tiered deck. A bar/pantry is conveniently located between the dining room and kitchen, and bonus space above the 2-car garage. The primary ensuite with a renovated bathroom is on the right and 2 large guest bedrooms and a renovated bathroom complete this floor. The lower level enjoys a large walk-out bedroom with direct access to the backyard and a living area with a wet bar and full bath. The home is connected to town sewer for 7 bedrooms. Being sold furnished.
Home Details
Home Type
- Single Family
Est. Annual Taxes
- $4,630
Year Built
- Built in 1999 | Remodeled
Lot Details
- 0.77 Acre Lot
- Property fronts a private road
- Property fronts an easement
- Near Conservation Area
- Landscaped Professionally
- Sprinkler System
- Cleared Lot
- Wooded Lot
- Garden
- Property is zoned R20
HOA Fees
- $33 Monthly HOA Fees
Parking
- 2 Car Attached Garage
- Garage Door Opener
- Stone Driveway
- Shared Driveway
- Open Parking
Home Design
- Colonial Architecture
- Shingle Roof
- Concrete Perimeter Foundation
Interior Spaces
- 2,695 Sq Ft Home
- Wet Bar
- Skylights
- Recessed Lighting
- Decorative Lighting
- Bay Window
- Living Room with Fireplace
- Dining Area
- Bonus Room
Kitchen
- Stove
- Range
- Microwave
- Dishwasher
- Solid Surface Countertops
Flooring
- Wood
- Wall to Wall Carpet
- Ceramic Tile
Bedrooms and Bathrooms
- 4 Bedrooms
- Primary bedroom located on second floor
- Custom Closet System
- Linen Closet
- Dual Vanity Sinks in Primary Bathroom
- Separate Shower
Laundry
- Laundry on main level
- Dryer
- Washer
Partially Finished Basement
- Walk-Out Basement
- Interior and Exterior Basement Entry
Pool
- Spa
- Outdoor Shower
Outdoor Features
- Balcony
- Deck
Location
- Property is near public transit
- Property is near schools
Utilities
- Forced Air Heating and Cooling System
- 2 Cooling Zones
- 2 Heating Zones
- Heating System Uses Propane
- 220 Volts
- Water Heater
Listing and Financial Details
- Legal Lot and Block 422 / 124
- Assessor Parcel Number 3769045
Community Details
Recreation
- Golf Course Community
- Jogging Path
- Bike Trail
Additional Features
- Shops
Map
Home Values in the Area
Average Home Value in this Area
Tax History
| Year | Tax Paid | Tax Assessment Tax Assessment Total Assessment is a certain percentage of the fair market value that is determined by local assessors to be the total taxable value of land and additions on the property. | Land | Improvement |
|---|---|---|---|---|
| 2025 | $4,812 | $1,816,000 | $587,700 | $1,228,300 |
| 2024 | $3,782 | $1,483,000 | $587,700 | $895,300 |
| 2023 | $3,829 | $1,519,400 | $607,400 | $912,000 |
| 2022 | $3,882 | $1,281,100 | $602,700 | $678,400 |
| 2021 | $3,934 | $1,199,400 | $521,000 | $678,400 |
| 2020 | $3,486 | $1,040,500 | $478,800 | $561,700 |
| 2019 | $4,101 | $1,059,700 | $464,600 | $595,100 |
| 2018 | $3,359 | $959,800 | $422,400 | $537,400 |
| 2017 | $3,217 | $906,100 | $450,600 | $455,500 |
| 2016 | $2,999 | $828,400 | $408,400 | $420,000 |
| 2015 | $2,665 | $768,000 | $408,400 | $359,600 |
Property History
| Date | Event | Price | Change | Sq Ft Price |
|---|---|---|---|---|
| 04/10/2025 04/10/25 | For Sale | $2,275,000 | 0.0% | $844 / Sq Ft |
| 04/10/2025 04/10/25 | For Sale | $2,275,000 | +183.3% | $844 / Sq Ft |
| 05/20/2013 05/20/13 | Sold | $803,000 | -16.4% | $275 / Sq Ft |
| 04/05/2013 04/05/13 | Pending | -- | -- | -- |
| 03/05/2012 03/05/12 | For Sale | $960,000 | -- | $329 / Sq Ft |
Purchase History
| Date | Type | Sale Price | Title Company |
|---|---|---|---|
| Quit Claim Deed | -- | None Available | |
| Not Resolvable | $803,000 | -- | |
| Deed | $398,000 | -- |
Mortgage History
| Date | Status | Loan Amount | Loan Type |
|---|---|---|---|
| Open | $650,000 | Stand Alone Refi Refinance Of Original Loan | |
| Previous Owner | $625,500 | Purchase Money Mortgage | |
| Previous Owner | $285,000 | No Value Available | |
| Previous Owner | $75,000 | No Value Available | |
| Previous Owner | $265,000 | Purchase Money Mortgage |
Similar Homes in Edgartown, MA
Source: MLS Property Information Network (MLS PIN)
MLS Number: 73357842
APN: EDGA-000021-000124-000422
- 15 & 27 Pennywise Path
- 21 Clay Pit Rd
- 24 Dark Woods Rd
- 15 Jernegan Pond Rd
- 1 Louis Field Rd
- 11 Huckleberry Hill Ln
- 11 Bernard Way
- 99 Old Purchase Rd
- 5 Louis Field Rd
- 400 Edgartown-Vineyard Haven Rd
- 17 Oakdale Dr
- 14 Trapps Pond Rd
- 23 Pinehurst Rd
- 25 Beetle Swamp Rd
- 26 Curtis Ln
- 56 Robinson Rd
- 7 Clark Dr
