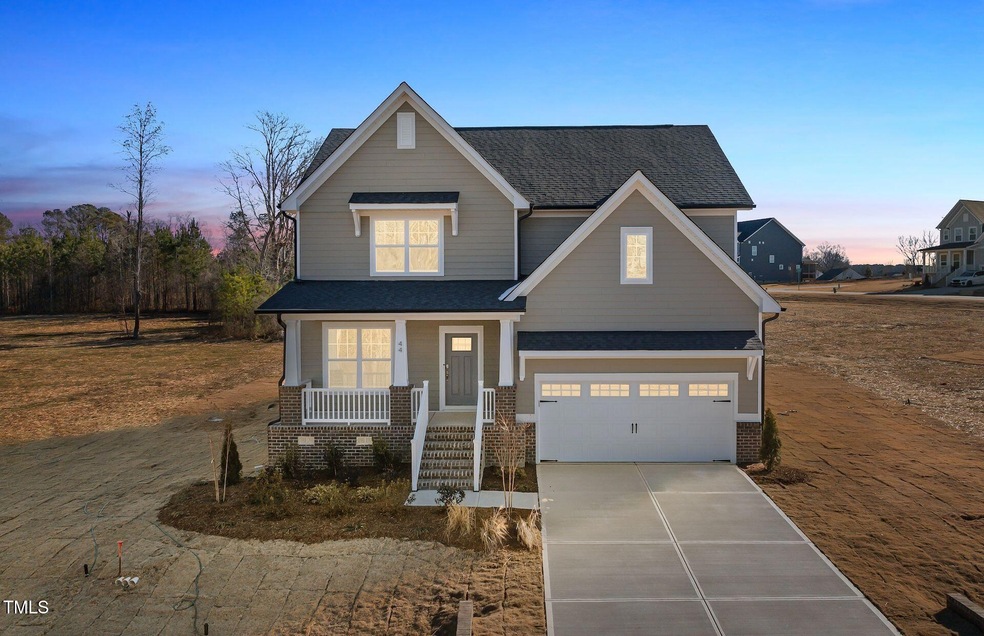
44 Belmont Stakes Ln Eagle Rock, NC 27591
Wilders NeighborhoodEstimated payment $3,539/month
Highlights
- New Construction
- Open Floorplan
- Transitional Architecture
- Archer Lodge Middle School Rated A-
- Deck
- Main Floor Bedroom
About This Home
Welcome to this stunning home featuring an open concept living area, perfect for modern living and entertaining. Relax on the charming front porch or by the cozy fireplace in the spacious living room. The first floor includes a guest bedroom with a full bath and walk-in shower, ideal for visitors or multi-generational living. The large owner's suite offers a serene sitting area and a luxurious large shower, providing a perfect retreat. Additional highlights include an unbelievable large back yard with limitless options for creating your own private oasis right in your own backyard. With plenty of room for a patio, garden, playground or any other outdoor feature you desire, the opportunities are truly endless. This stunning property boasts a sophisticated and professional design aesthetic that sets it apart from the rest. This property truly exemplifies fine attention to detail, making it a standout choice for a home with professional design features!
Home Details
Home Type
- Single Family
Year Built
- Built in 2025 | New Construction
HOA Fees
- $84 Monthly HOA Fees
Parking
- 2 Car Attached Garage
- Garage Door Opener
Home Design
- Home is estimated to be completed on 2/14/25
- Transitional Architecture
- Traditional Architecture
- Brick Exterior Construction
- Frame Construction
- Shingle Roof
Interior Spaces
- 2,762 Sq Ft Home
- 2-Story Property
- Open Floorplan
- Wired For Data
- Crown Molding
- Smooth Ceilings
- High Ceiling
- Gas Log Fireplace
- Insulated Windows
- Entrance Foyer
- Family Room
- Dining Room
- Loft
- Sun or Florida Room
- Basement
- Crawl Space
- Washer and Electric Dryer Hookup
Kitchen
- Gas Cooktop
- Microwave
- Plumbed For Ice Maker
- Dishwasher
- Stainless Steel Appliances
- Granite Countertops
- Quartz Countertops
Flooring
- Carpet
- Tile
- Luxury Vinyl Tile
Bedrooms and Bathrooms
- 4 Bedrooms
- Main Floor Bedroom
- Dual Closets
- Walk-In Closet
- 3 Full Bathrooms
- Low Flow Plumbing Fixtures
- Bathtub with Shower
- Walk-in Shower
Home Security
- Smart Thermostat
- Fire and Smoke Detector
Schools
- Corinth Holder Elementary School
- Archer Lodge Middle School
- Corinth Holder High School
Utilities
- Zoned Heating and Cooling
- Propane
- Septic Tank
- Septic System
- Cable TV Available
Additional Features
- Deck
- 0.7 Acre Lot
Listing and Financial Details
- Home warranty included in the sale of the property
Community Details
Overview
- $500 One-Time Secondary Association Fee
- Association fees include ground maintenance, trash
- Charleston Association, Phone Number (919) 847-3003
- Built by Pulte Homes
- Browning Stables Subdivision, Mercer Floorplan
- Maintained Community
- Pond Year Round
Recreation
- Trails
Map
Home Values in the Area
Average Home Value in this Area
Property History
| Date | Event | Price | Change | Sq Ft Price |
|---|---|---|---|---|
| 04/03/2025 04/03/25 | Pending | -- | -- | -- |
| 03/28/2025 03/28/25 | Price Changed | $524,990 | -10.1% | $190 / Sq Ft |
| 03/19/2025 03/19/25 | Price Changed | $583,990 | -0.2% | $211 / Sq Ft |
| 02/17/2025 02/17/25 | For Sale | $584,990 | -- | $212 / Sq Ft |
Similar Homes in Eagle Rock, NC
Source: Doorify MLS
MLS Number: 10076971
- 102 Belmont Stakes Ln
- 126 Belmont Stakes Ln
- 22 Belmont Stakes Ln
- 75 E Star Foal Ln
- 82 N Stagecoach Dr
- 102 E Star Foal Ln
- 382 Belmont Stakes Ln
- 55 Browning Mill Dr
- 69 Browning Mill Dr
- 87 Browning Mill Dr
- 353 Belmont Stakes Ln
- 63 W Silver Bridle Trail
- 89 Jumper St
- 3701-2940 Wendell Rd
- 116 E Star Foal Ln
- 1560 S Hollybrook Rd
- 616 Matthiola Dr
- 612 Matthiola Dr
- 600 Matthiola Dr
- 165 Wakeline Dr






