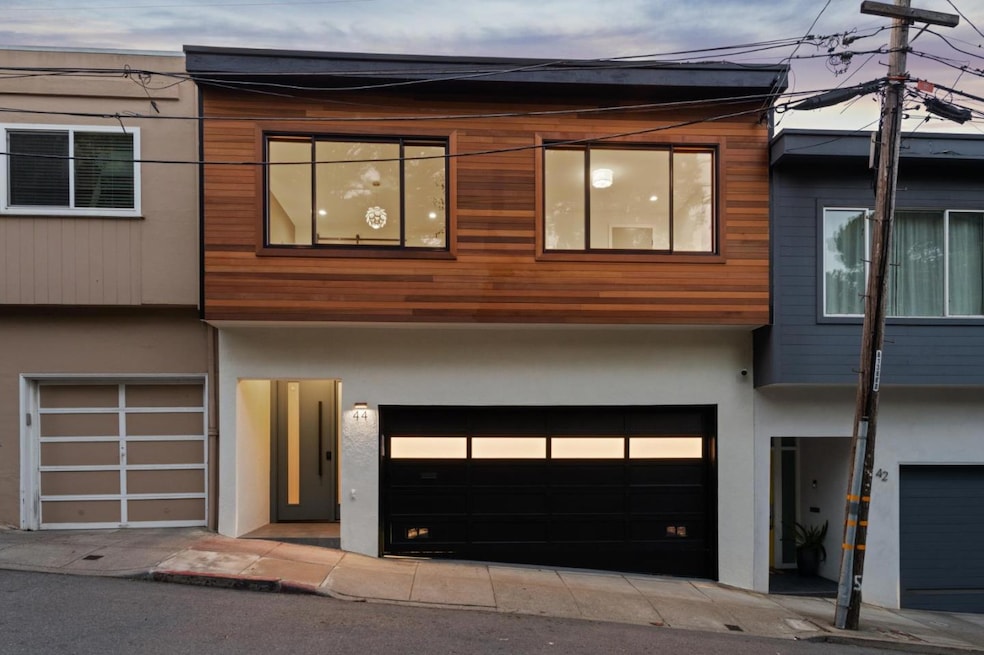
44 Bonview St San Francisco, CA 94110
Bernal Heights NeighborhoodHighlights
- Primary Bedroom Suite
- Deck
- Bonus Room
- City Lights View
- Wood Flooring
- Quartz Countertops
About This Home
As of March 2025This is it, YOUR NEW HOME! Welcome to this beautifully updated home with amazing views in the highly desirable Bernal Heights neighborhood of lovely San Francisco. Boasting numerous high-end upgrades and immaculate attention to detail throughout, this stunning property features a bright and open floor plan, brand new exterior and interior designer paint, new roof with permit, all new recessed lighting and light fixtures, gorgeous engineered wood flooring, stylishly renovated bathrooms, bonus room, den, and a truly exquisite kitchen with custom quartz waterfall countertops, modern cabinets, and top-of-the-line appliances. Technical upgrades include all new electricals, new copper plumbing, tankless water heater, Milgard windows and sliding doors, Hansgrohe fixtures, Velux skylights, double redwood decks, and Lorex security system with monitor. Whatever your lifestyle, Bernal Heights' ideal location and distinctive community lets you create a life uniquely you, and this beautiful modern home will have you and your family living the good life for years to come. WELCOME TO YOUR NEW HOME!
Last Buyer's Agent
Daniel Risman-Jones
Ascend Real Estate License #01523160
Home Details
Home Type
- Single Family
Est. Annual Taxes
- $20,885
Year Built
- Built in 1971
Lot Details
- 1,751 Sq Ft Lot
- Wood Fence
- Paved or Partially Paved Lot
- Sprinklers on Timer
- Grass Covered Lot
- Back Yard Fenced
- Zoning described as RH1
Parking
- 2 Car Garage
- Garage Door Opener
Property Views
- Skyline
- Mountain
- Hills
Home Design
- Bitumen Roof
- Concrete Perimeter Foundation
- Stucco
Interior Spaces
- 1,903 Sq Ft Home
- 3-Story Property
- Wet Bar
- Skylights
- Double Pane Windows
- Formal Entry
- Separate Family Room
- Living Room with Fireplace
- Dining Area
- Den
- Bonus Room
- Finished Basement
Kitchen
- Gas Oven
- Range Hood
- Microwave
- Dishwasher
- ENERGY STAR Qualified Appliances
- Kitchen Island
- Quartz Countertops
- Disposal
Flooring
- Wood
- Tile
Bedrooms and Bathrooms
- 3 Bedrooms
- Primary Bedroom Suite
- Walk-In Closet
- Remodeled Bathroom
- Bathroom on Main Level
- 3 Full Bathrooms
- Dual Sinks
- Low Flow Toliet
- Bathtub with Shower
- Bathtub Includes Tile Surround
- Walk-in Shower
- Low Flow Shower
Laundry
- Laundry on upper level
- Washer and Dryer
Eco-Friendly Details
- Energy-Efficient HVAC
- ENERGY STAR/CFL/LED Lights
Outdoor Features
- Balcony
- Deck
Utilities
- Forced Air Heating System
- Vented Exhaust Fan
- Thermostat
- Tankless Water Heater
- Sewer Within 50 Feet
Listing and Financial Details
- Assessor Parcel Number 5613-015
Map
Home Values in the Area
Average Home Value in this Area
Property History
| Date | Event | Price | Change | Sq Ft Price |
|---|---|---|---|---|
| 03/20/2025 03/20/25 | Sold | $2,670,000 | +6.8% | $1,403 / Sq Ft |
| 03/04/2025 03/04/25 | Pending | -- | -- | -- |
| 02/20/2025 02/20/25 | For Sale | $2,499,950 | -- | $1,314 / Sq Ft |
Tax History
| Year | Tax Paid | Tax Assessment Tax Assessment Total Assessment is a certain percentage of the fair market value that is determined by local assessors to be the total taxable value of land and additions on the property. | Land | Improvement |
|---|---|---|---|---|
| 2024 | $20,885 | $1,715,520 | $1,115,088 | $600,432 |
| 2023 | $20,573 | $1,681,883 | $1,093,224 | $588,659 |
| 2022 | $20,185 | $1,648,906 | $1,071,789 | $577,117 |
| 2021 | $19,829 | $1,616,575 | $1,050,774 | $565,801 |
| 2020 | $20,299 | $1,632,000 | $979,200 | $652,800 |
| 2019 | $3,798 | $267,742 | $142,797 | $124,945 |
| 2018 | $3,670 | $262,494 | $139,998 | $122,496 |
| 2017 | $3,327 | $257,348 | $137,253 | $120,095 |
| 2016 | $3,245 | $252,303 | $134,562 | $117,741 |
| 2015 | $2,935 | $248,514 | $132,541 | $115,973 |
| 2014 | $3,117 | $243,647 | $129,945 | $113,702 |
Mortgage History
| Date | Status | Loan Amount | Loan Type |
|---|---|---|---|
| Open | $2,002,500 | New Conventional | |
| Previous Owner | $1,328,975 | New Conventional | |
| Previous Owner | $1,321,750 | Commercial | |
| Previous Owner | $1,321,750 | Commercial | |
| Previous Owner | $544,185 | Reverse Mortgage Home Equity Conversion Mortgage | |
| Previous Owner | $103,600 | Unknown | |
| Previous Owner | $25,000 | Credit Line Revolving | |
| Previous Owner | $15,000 | Credit Line Revolving | |
| Previous Owner | $8,000 | Unknown |
Deed History
| Date | Type | Sale Price | Title Company |
|---|---|---|---|
| Grant Deed | -- | Chicago Title | |
| Grant Deed | $1,250,000 | Chicago Title Company | |
| Grant Deed | $1,250,000 | Chicago Title Co Concord |
Similar Homes in San Francisco, CA
Source: MLSListings
MLS Number: ML81994874
APN: 5613-015
- 61 Prospect Ave
- 18 Montezuma St
- 83 Coleridge St
- 51 Ellsworth St
- 167 Coleridge St
- 3265 Mission St
- 3351 Cesar Chavez
- 199 Tiffany Ave Unit 211
- 3310 Mission St Unit 1
- 3265 Cesar Chavez
- 3238 Harrison St
- 3355 Mission St
- 3390 Cesar Chavez
- 124 Banks St
- 132 Bache St
- 3183 Cesar Chavez Unit 1
- 3185 Cesar Chavez Unit 2
- 372 Moultrie St
- 555 Bartlett St Unit 416
- 1086 Capp St
