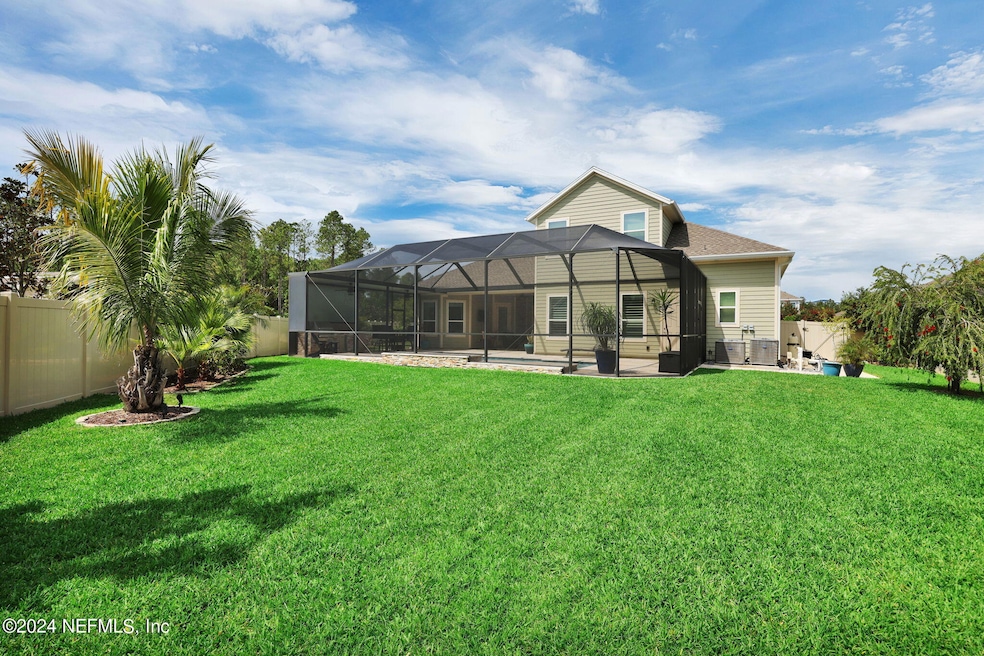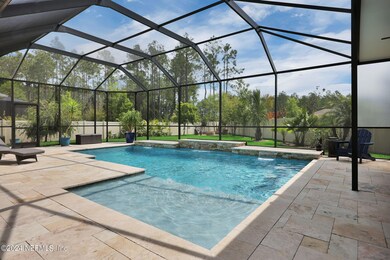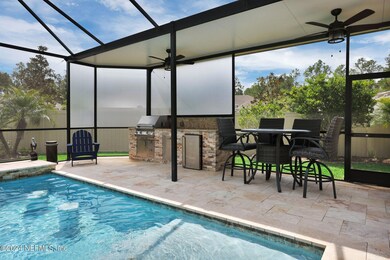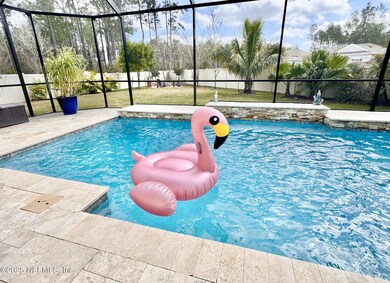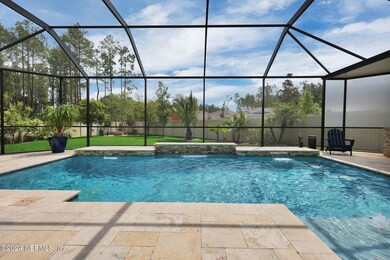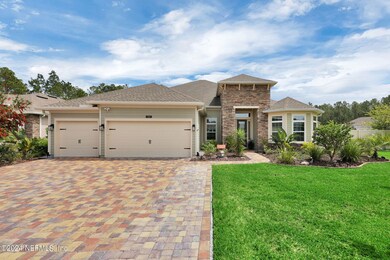
44 Brasilla Ave Saint Augustine, FL 32095
Highlights
- Golf Course Community
- Fitness Center
- Clubhouse
- Palencia Elementary School Rated A
- Screened Pool
- Outdoor Kitchen
About This Home
As of April 2025Discover unparalleled quality and sophistication in this exceptional 4-bedroom, 4-bathroom residence, designed for those who appreciate refined living. Thoughtfully crafted with elegance and comfort in mind, this home features a spacious study/office, a grand bonus room that can serve as a 5th bedroom, a formal dining room, and a generous 3-car garage.
From the moment you arrive, you'll be captivated by the meticulous attention to detail—an etched glass front door welcomes you, leading to soaring 8-foot interior doors, exquisite crown molding, and stunning wood-look tile flooring. Every modern convenience has been considered, including a whole-house generator, a tankless gas water heater, a pre-wired security system, and Smart Home Automation for effortless living.
Step outside and indulge in your private outdoor oasis—a breathtaking saltwater pool set within an extended screened lanai adorned with travertine, complemented by a fully equipped summer kitchen, perfect for alfresco dining and entertaining. Nestled on an expansive .38-acre corner lot, the property boasts lush landscaping, an herb garden, flourishing citrus trees, and a separate fire pit within a fully fenced backyard.
Additional high-end upgrades include a water softener, gutters, attic storage, a private well for irrigation, backyard landscape lighting, double ovens, and so much more.
This is true Florida luxury living, ideally located just minutes from Jacksonville, historic St. Augustine, and the pristine beaches. Enjoy World-Class Palencia amenities, A-rated St. Johns County schools, and convenient access to premier shopping and dining.
!
Home Details
Home Type
- Single Family
Est. Annual Taxes
- $6,465
Year Built
- Built in 2019
Lot Details
- 0.38 Acre Lot
- Property fronts a private road
- Privacy Fence
- Vinyl Fence
- Back Yard Fenced
HOA Fees
- $12 Monthly HOA Fees
Parking
- 3 Car Attached Garage
Home Design
- Wood Frame Construction
- Shingle Roof
- Siding
Interior Spaces
- 3,985 Sq Ft Home
- 2-Story Property
- Ceiling Fan
- Entrance Foyer
- Screened Porch
- Electric Dryer Hookup
Kitchen
- Breakfast Area or Nook
- Eat-In Kitchen
- Breakfast Bar
- Double Oven
- Gas Cooktop
- Microwave
- Dishwasher
- Kitchen Island
- Disposal
Flooring
- Carpet
- Tile
Bedrooms and Bathrooms
- 5 Bedrooms
- Split Bedroom Floorplan
- Dual Closets
- Walk-In Closet
- 4 Full Bathrooms
- Shower Only
Home Security
- Security Gate
- Smart Thermostat
Pool
- Screened Pool
- Saltwater Pool
Outdoor Features
- Outdoor Kitchen
- Fire Pit
Schools
- Palencia Elementary School
- Pacetti Bay Middle School
- Allen D. Nease High School
Utilities
- Central Heating and Cooling System
- Tankless Water Heater
- Gas Water Heater
- Water Softener is Owned
Listing and Financial Details
- Assessor Parcel Number 0721532120
Community Details
Overview
- Palencia North HOA, Phone Number (904) 646-3542
- Palencia Subdivision
Amenities
- Clubhouse
Recreation
- Golf Course Community
- Tennis Courts
- Community Basketball Court
- Community Playground
- Fitness Center
- Children's Pool
Map
Home Values in the Area
Average Home Value in this Area
Property History
| Date | Event | Price | Change | Sq Ft Price |
|---|---|---|---|---|
| 04/07/2025 04/07/25 | Sold | $980,000 | -2.0% | $246 / Sq Ft |
| 03/03/2025 03/03/25 | Pending | -- | -- | -- |
| 02/13/2025 02/13/25 | For Sale | $1,000,000 | +90.5% | $251 / Sq Ft |
| 12/17/2023 12/17/23 | Off Market | $525,000 | -- | -- |
| 10/31/2019 10/31/19 | Sold | $525,000 | -3.6% | $132 / Sq Ft |
| 10/03/2019 10/03/19 | Pending | -- | -- | -- |
| 07/16/2019 07/16/19 | For Sale | $544,585 | -- | $137 / Sq Ft |
Tax History
| Year | Tax Paid | Tax Assessment Tax Assessment Total Assessment is a certain percentage of the fair market value that is determined by local assessors to be the total taxable value of land and additions on the property. | Land | Improvement |
|---|---|---|---|---|
| 2024 | $10,486 | $556,171 | -- | -- |
| 2023 | $10,486 | $539,972 | $0 | $0 |
| 2022 | $10,320 | $524,245 | $0 | $0 |
| 2021 | $10,174 | $508,976 | $0 | $0 |
| 2020 | $9,265 | $453,632 | $0 | $0 |
| 2019 | $4,506 | $65,000 | $0 | $0 |
Mortgage History
| Date | Status | Loan Amount | Loan Type |
|---|---|---|---|
| Open | $472,500 | Adjustable Rate Mortgage/ARM |
Deed History
| Date | Type | Sale Price | Title Company |
|---|---|---|---|
| Special Warranty Deed | $525,000 | Calatlantic Title Inc |
Similar Homes in the area
Source: realMLS (Northeast Florida Multiple Listing Service)
MLS Number: 2070214
APN: 072153-2120
- 132 San Telmo Ct
- 165 Antolin Way
- 247 Vale Dr
- 116 Leaning Tree Dr
- 2790 Las Calinas Blvd
- 2714 Las Calinas Blvd
- 104 Leaning Tree Dr
- 313 Vale Dr
- 2645 Las Calinas Blvd
- 199 Glorieta Dr
- 603 Rio Del Norte Rd
- 2501 Las Calinas Blvd
- 620 Palencia Club Dr Unit 101
- 1785 N Loop Pkwy
- 2498 Las Calinas Blvd
- 148 La Mesa Dr
- 1789 N Loop Pkwy
- 730 Enrede Ln
- 159 La Mesa Dr
- 163 Medio Dr
