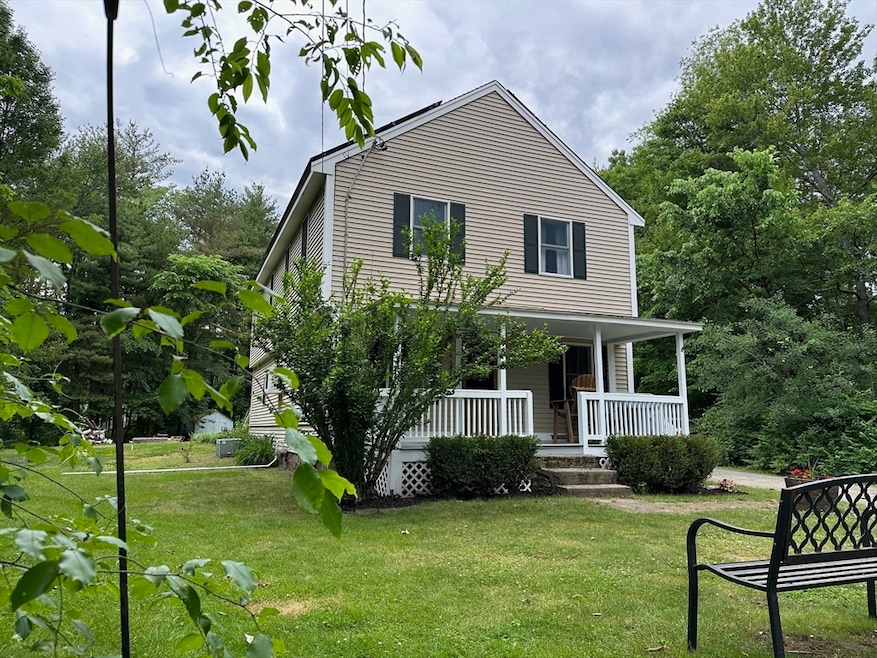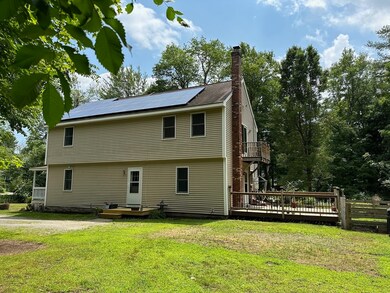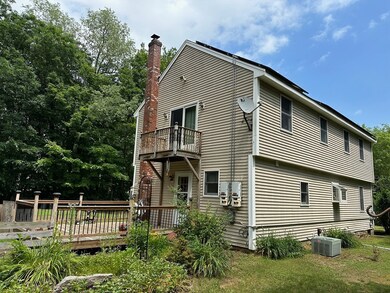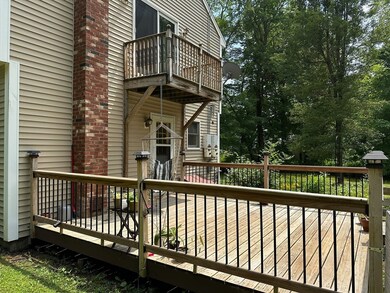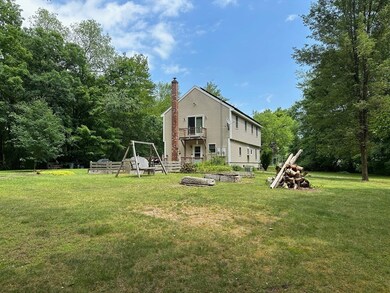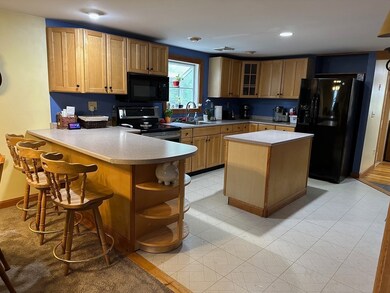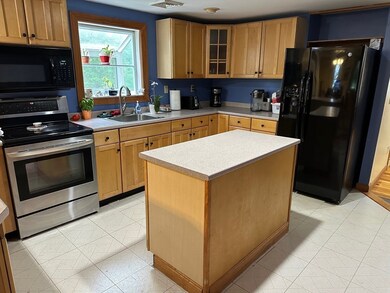
44 Brookline St Townsend, MA 01469
Highlights
- Solar Power System
- Colonial Architecture
- Wood Burning Stove
- 4.35 Acre Lot
- Deck
- Wood Flooring
About This Home
As of October 2024There is 2156 sq ft of living area and 4.35 acres outside. The living room has a wood stove and connects to the large deck overlooking the expansive back yard. The laundry area is in the first floor full bath. The kitchen has both an island and breakfast bar with lots of cabinet space. The dining and den areas lead you to the covered front porch. Upstairs, you'll find a large master bedroom suite with it's own bath, walk in closet and a balcony overlooking your own private space. There are 2 more bedrooms and a main full bath. Other: Central Air, Newer Furnace, New Wall to Wall Carpeting, Solar to save on electricity expense, New sump pump in basement. This lovely home is convenient to the Town Center where you can walk to Thursday eves Military Band Concerts on the Common. It's also set back from the road via your own bridge where you can enjoy nature.
Home Details
Home Type
- Single Family
Est. Annual Taxes
- $6,156
Year Built
- Built in 1930
Lot Details
- 4.35 Acre Lot
- Property is zoned RA3
Home Design
- Colonial Architecture
- Stone Foundation
- Frame Construction
- Shingle Roof
Interior Spaces
- 2,156 Sq Ft Home
- Wood Burning Stove
- Bay Window
Kitchen
- Breakfast Bar
- Range
- Microwave
- Plumbed For Ice Maker
- Dishwasher
- Kitchen Island
Flooring
- Wood
- Wall to Wall Carpet
- Vinyl
Bedrooms and Bathrooms
- 3 Bedrooms
- Primary bedroom located on second floor
- Walk-In Closet
- 3 Full Bathrooms
- Dual Vanity Sinks in Primary Bathroom
- Soaking Tub
- Bathtub with Shower
- Shower Only
- Separate Shower
Laundry
- Laundry on main level
- Washer and Electric Dryer Hookup
Parking
- 4 Car Parking Spaces
- Off-Street Parking
Eco-Friendly Details
- Solar Power System
Outdoor Features
- Balcony
- Deck
- Outdoor Storage
- Porch
Schools
- Nmrhs High School
Utilities
- Forced Air Heating and Cooling System
- Heating System Uses Oil
- Pellet Stove burns compressed wood to generate heat
- Electric Water Heater
- Private Sewer
Community Details
- No Home Owners Association
Listing and Financial Details
- Tax Block 60
- Assessor Parcel Number 806521
Map
Home Values in the Area
Average Home Value in this Area
Property History
| Date | Event | Price | Change | Sq Ft Price |
|---|---|---|---|---|
| 10/01/2024 10/01/24 | Sold | $485,000 | 0.0% | $225 / Sq Ft |
| 08/29/2024 08/29/24 | Pending | -- | -- | -- |
| 08/14/2024 08/14/24 | Price Changed | $485,000 | -3.0% | $225 / Sq Ft |
| 07/29/2024 07/29/24 | Price Changed | $500,000 | -2.9% | $232 / Sq Ft |
| 06/11/2024 06/11/24 | For Sale | $515,000 | +109.8% | $239 / Sq Ft |
| 07/24/2014 07/24/14 | Sold | $245,525 | 0.0% | $114 / Sq Ft |
| 06/14/2014 06/14/14 | Pending | -- | -- | -- |
| 05/31/2014 05/31/14 | Off Market | $245,525 | -- | -- |
| 05/14/2014 05/14/14 | For Sale | $245,525 | -- | $114 / Sq Ft |
Tax History
| Year | Tax Paid | Tax Assessment Tax Assessment Total Assessment is a certain percentage of the fair market value that is determined by local assessors to be the total taxable value of land and additions on the property. | Land | Improvement |
|---|---|---|---|---|
| 2025 | $6,329 | $435,900 | $89,600 | $346,300 |
| 2024 | $6,156 | $427,200 | $89,600 | $337,600 |
| 2023 | $6,376 | $417,800 | $81,400 | $336,400 |
| 2022 | $6,012 | $341,400 | $70,900 | $270,500 |
| 2021 | $35,537 | $319,200 | $70,000 | $249,200 |
| 2020 | $4,796 | $290,100 | $62,300 | $227,800 |
| 2019 | $5,573 | $288,300 | $62,300 | $226,000 |
| 2018 | $3,794 | $261,400 | $62,300 | $199,100 |
| 2017 | $4,951 | $251,700 | $66,400 | $185,300 |
| 2016 | $4,802 | $242,500 | $66,400 | $176,100 |
| 2015 | $4,617 | $241,600 | $69,200 | $172,400 |
| 2014 | $3,957 | $202,200 | $62,300 | $139,900 |
Mortgage History
| Date | Status | Loan Amount | Loan Type |
|---|---|---|---|
| Open | $476,215 | FHA | |
| Closed | $476,215 | FHA | |
| Closed | $236,300 | Stand Alone Refi Refinance Of Original Loan | |
| Closed | $238,270 | VA | |
| Closed | $245,216 | VA | |
| Closed | $250,803 | VA | |
| Closed | $153,000 | No Value Available | |
| Closed | $132,600 | Purchase Money Mortgage |
Deed History
| Date | Type | Sale Price | Title Company |
|---|---|---|---|
| Deed | $267,600 | -- | |
| Deed | $267,600 | -- | |
| Deed | $80,000 | -- | |
| Deed | $118,000 | -- |
Similar Homes in the area
Source: MLS Property Information Network (MLS PIN)
MLS Number: 73250523
APN: TOWN-000052-000060
- 179 Main St
- 65 Adams Rd
- 20 Barker Hill Rd
- 19 N End Rd
- 106 Barker Hill Rd
- 66-2,3 Bayberry Hill Rd
- 15 Proctor Rd
- 142 Fitchburg Rd
- 41 Ash St
- 110 Haynes Rd
- 61 Ash St
- 78 Mason Rd
- 4.5 Old Battery Rd
- 6 Ryan Rd
- 28-30 Bailey Rd
- 0 Tyler Rd Unit 72560808
- 00 Tyler Rd
- 3 Ashley St
- 5 Fieldstone Ln
- 198 Lunenburg Rd
