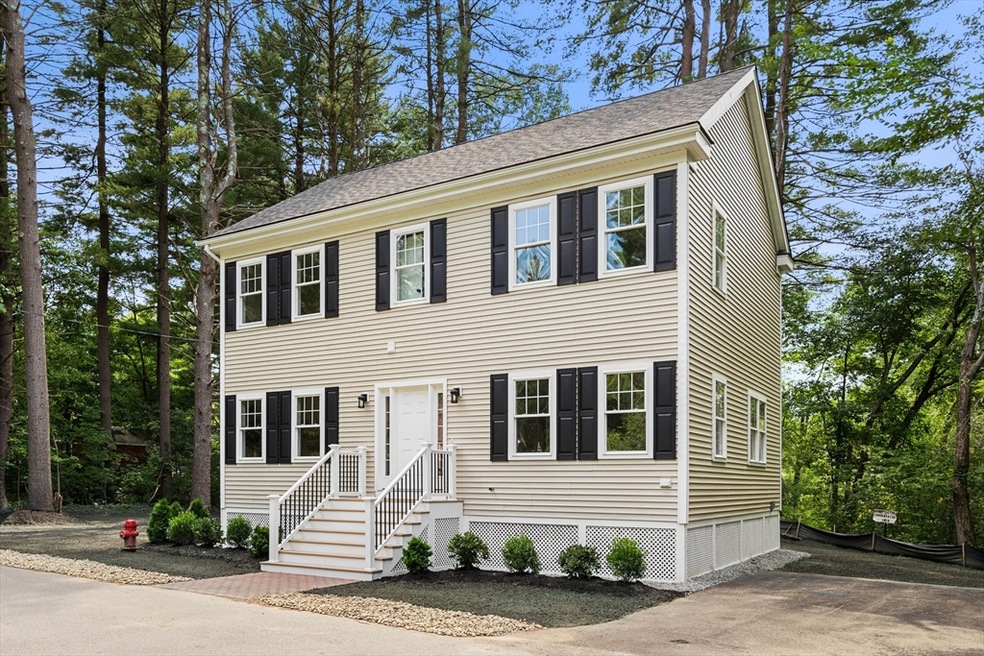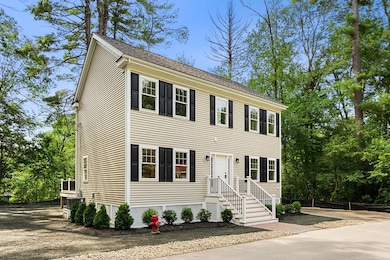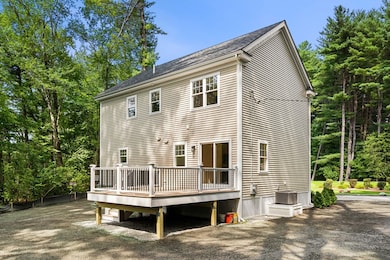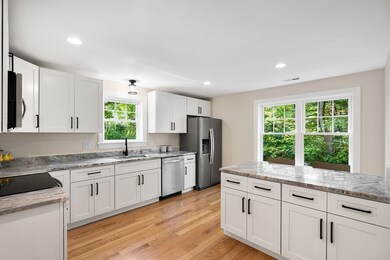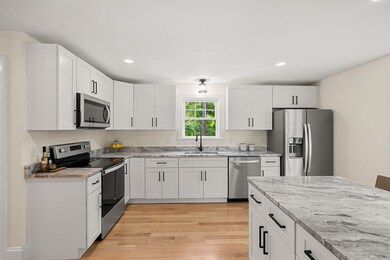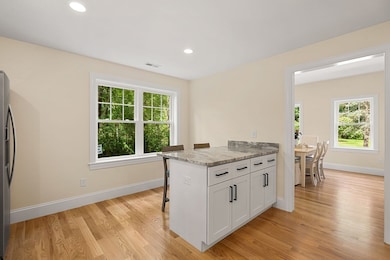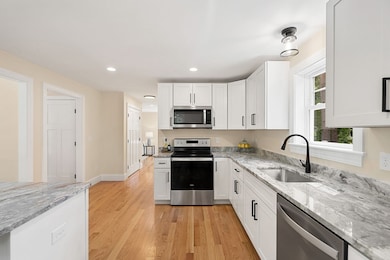
44 California Rd Tewksbury, MA 01876
Highlights
- Colonial Architecture
- Wood Flooring
- No HOA
- Deck
- Solid Surface Countertops
- Stainless Steel Appliances
About This Home
As of October 2024NEW CONSTRUCTION 3-bedroom, 2.5-bath colonial situated at the end of a tranquil side street next to conservation land! This home offers a serene setting perfect for peaceful living. The kitchen features a peninsula for two, a pantry, Fantasy brown granite countertops, white shaker cabinets, stainless steel appliances, and modern matte black fixtures. A spacious formal dining room is ideal for gatherings, while the living room, also great for entertaining, opens to a maintenance-free back deck through a slider. The first floor also includes a convenient powder room. Upstairs, discover 3 generous bedrooms, including a primary suite with a walk-in closet and an ensuite bathroom with a quartz-topped vanity and a tiled walk-in shower with a niche. The second floor also features a large laundry room with a sink and linen closet, plus a guest bathroom.
Home Details
Home Type
- Single Family
Est. Annual Taxes
- $3,606
Year Built
- Built in 2024
Lot Details
- 0.83 Acre Lot
- Level Lot
- Property is zoned RG
Home Design
- Colonial Architecture
- Frame Construction
- Shingle Roof
Interior Spaces
- 1,770 Sq Ft Home
- Recessed Lighting
- Sliding Doors
Kitchen
- Range
- Microwave
- Dishwasher
- Stainless Steel Appliances
- Kitchen Island
- Solid Surface Countertops
Flooring
- Wood
- Wall to Wall Carpet
- Ceramic Tile
Bedrooms and Bathrooms
- 3 Bedrooms
- Primary bedroom located on second floor
- Linen Closet
- Walk-In Closet
- Bathtub with Shower
- Separate Shower
- Linen Closet In Bathroom
Laundry
- Laundry on upper level
- Washer and Electric Dryer Hookup
Parking
- 2 Car Parking Spaces
- Paved Parking
- Open Parking
Utilities
- Forced Air Heating and Cooling System
- 2 Cooling Zones
- 2 Heating Zones
- Heating System Uses Propane
- 200+ Amp Service
- Tankless Water Heater
Additional Features
- Deck
- Flood Zone Lot
Community Details
- No Home Owners Association
Listing and Financial Details
- Assessor Parcel Number M:0082 L:0019 U:0000,794951
Map
Home Values in the Area
Average Home Value in this Area
Property History
| Date | Event | Price | Change | Sq Ft Price |
|---|---|---|---|---|
| 10/07/2024 10/07/24 | Sold | $750,000 | 0.0% | $424 / Sq Ft |
| 09/03/2024 09/03/24 | Pending | -- | -- | -- |
| 08/14/2024 08/14/24 | For Sale | $749,900 | -- | $424 / Sq Ft |
Tax History
| Year | Tax Paid | Tax Assessment Tax Assessment Total Assessment is a certain percentage of the fair market value that is determined by local assessors to be the total taxable value of land and additions on the property. | Land | Improvement |
|---|---|---|---|---|
| 2025 | $4,027 | $304,600 | $282,600 | $22,000 |
| 2024 | $3,606 | $269,300 | $269,300 | $0 |
| 2023 | $578 | $41,000 | $41,000 | $0 |
| 2022 | $547 | $36,000 | $36,000 | $0 |
| 2021 | $509 | $32,400 | $32,400 | $0 |
| 2020 | $495 | $31,000 | $31,000 | $0 |
| 2019 | $467 | $29,500 | $29,500 | $0 |
| 2018 | $476 | $29,500 | $29,500 | $0 |
| 2017 | $481 | $29,500 | $29,500 | $0 |
| 2016 | $482 | $29,500 | $29,500 | $0 |
| 2015 | $494 | $30,200 | $30,200 | $0 |
| 2014 | $504 | $31,300 | $31,300 | $0 |
Mortgage History
| Date | Status | Loan Amount | Loan Type |
|---|---|---|---|
| Closed | $712,500 | Purchase Money Mortgage | |
| Closed | $400,000 | Purchase Money Mortgage |
Similar Homes in the area
Source: MLS Property Information Network (MLS PIN)
MLS Number: 73277783
APN: TEWK-000082-000000-000019
