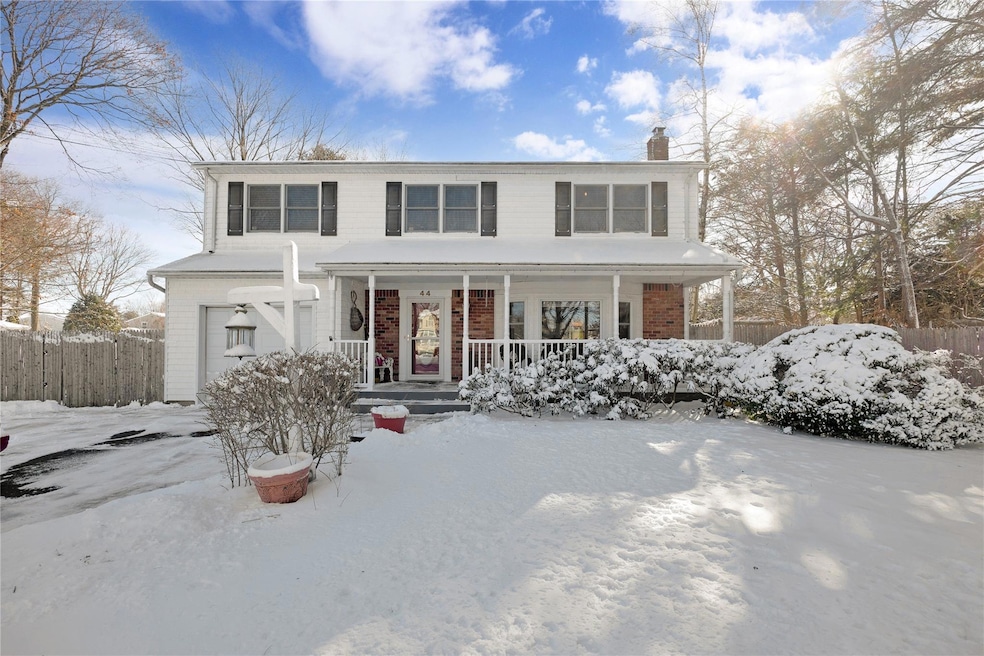
44 Cedar Rd East Northport, NY 11731
Elwood NeighborhoodHighlights
- In Ground Pool
- 0.53 Acre Lot
- Wood Flooring
- Harley Avenue Primary School Rated A
- Colonial Architecture
- Main Floor Bedroom
About This Home
As of April 2025Beautiful center-hall classic white colonial 4-bedroom, 3.5-bath, nestled on over half an acre of fully fenced-in property in the desirable Elwood School District. This well updated, inviting home offers generous living space, perfect for entertaining guests. The home features large, bright rooms with gleaming hardwood floors. The cozy family room boasts a wood fireplace, enlarged, center island kitchen with new appliances. A partially finished basement adds versatility to this spacious home. Step outside and enjoy a stunning front porch – the perfect spot to unwind in the evening. The backyard features an L-shaped inground pool, ideal for creating lasting memories. Additional highlights include central vacuum, and a 3-zone hvac. The roof is only 2yo, and the pool liner is just 3yo, providing peace of mind for years to come. Anderson windows throughout the home offer durability and energy efficiency. Don’t miss this incredible home combining timeless charm with modern amenities.
Last Agent to Sell the Property
Signature Premier Properties Brokerage Phone: 631-754-3600 License #40DO0919444

Home Details
Home Type
- Single Family
Est. Annual Taxes
- $21,974
Year Built
- Built in 1974
Lot Details
- 0.53 Acre Lot
- Level Lot
- Cleared Lot
- Back Yard Fenced and Front Yard
Parking
- 1 Car Attached Garage
Home Design
- Colonial Architecture
- Frame Construction
Interior Spaces
- 3,000 Sq Ft Home
- Central Vacuum
- 1 Fireplace
- Awning
- Entrance Foyer
- Formal Dining Room
- Wood Flooring
- Finished Basement
Kitchen
- Eat-In Kitchen
- Oven
- Dishwasher
Bedrooms and Bathrooms
- 4 Bedrooms
- Main Floor Bedroom
Laundry
- Laundry in Bathroom
- Dryer
- Washer
Outdoor Features
- In Ground Pool
- Covered patio or porch
Schools
- Harley Avenue Elementary School
- Elwood Middle School
- Elwood/John Glenn High School
Utilities
- Central Air
- Hot Water Heating System
- Heating System Uses Oil
- Cesspool
- Cable TV Available
Listing and Financial Details
- Assessor Parcel Number 0400-173-00-01-00-030-000
Map
Home Values in the Area
Average Home Value in this Area
Property History
| Date | Event | Price | Change | Sq Ft Price |
|---|---|---|---|---|
| 04/21/2025 04/21/25 | Sold | $785,000 | -1.9% | $262 / Sq Ft |
| 02/19/2025 02/19/25 | Pending | -- | -- | -- |
| 02/05/2025 02/05/25 | Price Changed | $799,999 | -3.1% | $267 / Sq Ft |
| 01/15/2025 01/15/25 | For Sale | $825,999 | -- | $275 / Sq Ft |
Tax History
| Year | Tax Paid | Tax Assessment Tax Assessment Total Assessment is a certain percentage of the fair market value that is determined by local assessors to be the total taxable value of land and additions on the property. | Land | Improvement |
|---|---|---|---|---|
| 2023 | $4,163 | $4,900 | $475 | $4,425 |
| 2022 | $7,915 | $4,900 | $475 | $4,425 |
| 2021 | $7,660 | $4,900 | $475 | $4,425 |
| 2020 | $7,503 | $4,900 | $475 | $4,425 |
| 2019 | $15,006 | $0 | $0 | $0 |
| 2018 | $7,099 | $4,900 | $475 | $4,425 |
| 2017 | $7,099 | $4,900 | $475 | $4,425 |
| 2016 | $6,934 | $4,900 | $475 | $4,425 |
| 2015 | -- | $4,900 | $475 | $4,425 |
| 2014 | -- | $4,900 | $475 | $4,425 |
Mortgage History
| Date | Status | Loan Amount | Loan Type |
|---|---|---|---|
| Previous Owner | $100,000 | Credit Line Revolving | |
| Previous Owner | $30,000 | Unknown | |
| Previous Owner | $15,000 | Unknown |
Deed History
| Date | Type | Sale Price | Title Company |
|---|---|---|---|
| Warranty Deed | -- | None Available |
Similar Homes in East Northport, NY
Source: OneKey® MLS
MLS Number: 813644
APN: 0400-173-00-01-00-030-000
