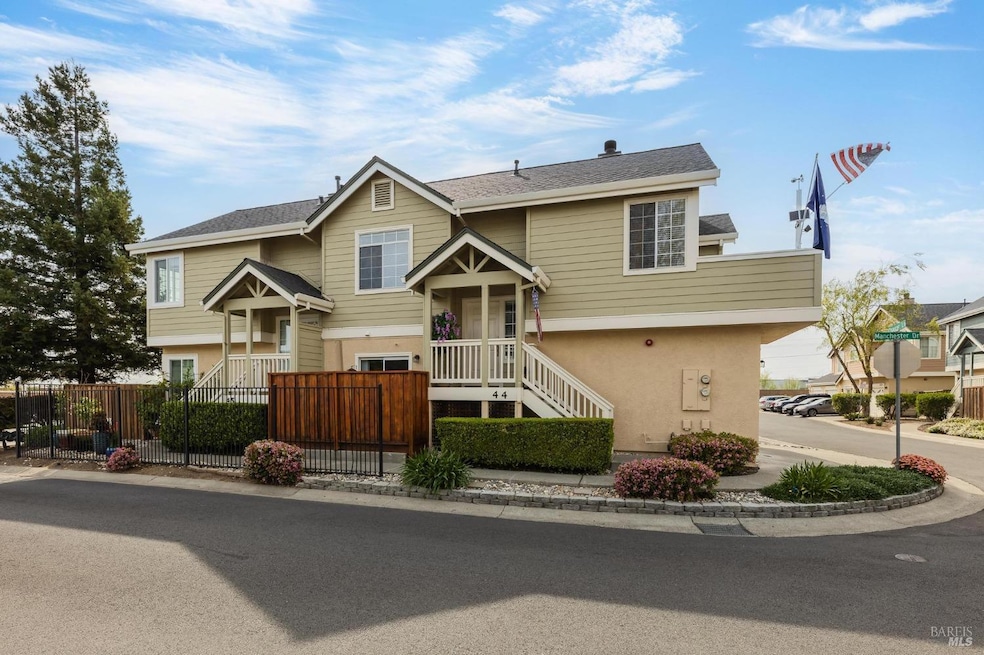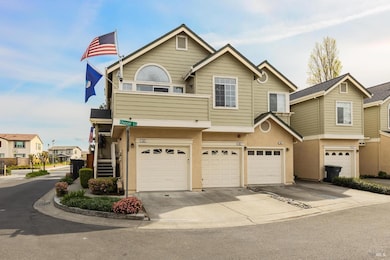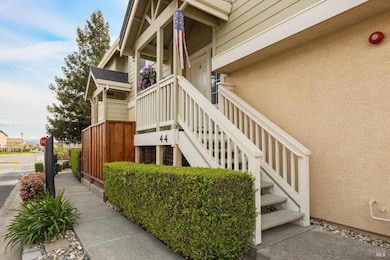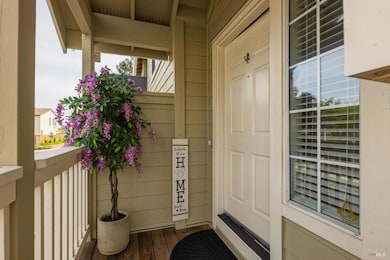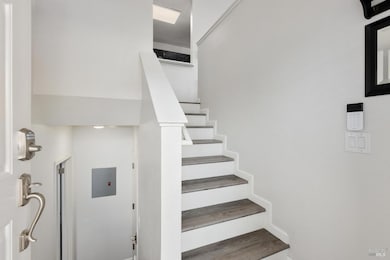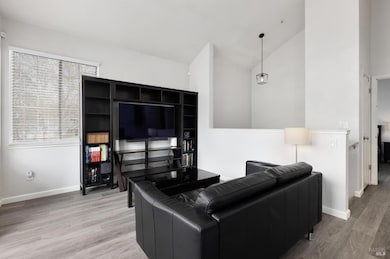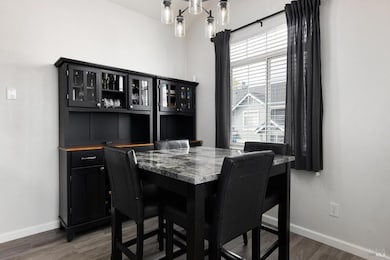
44 Chaucer Ln Fairfield, CA 94533
Estimated payment $3,099/month
Highlights
- Fitness Center
- Cathedral Ceiling
- End Unit
- Vanden High School Rated A-
- Living Room with Attached Deck
- Corner Lot
About This Home
Updated 2 bedroom 2 Full bath Townhouse located within the Cambridge Estates development, close to Travis Air Force Base and within Travis school district. Property is an end unit close to the main entrance with an attached single car garage. Recent updates include: HVAC system, Kitchen Appliances, LVP Flooring throughout, New Countertops in Kitchen and both Bathrooms, Refurbished kitchen cabinets with new hinges, All new light fixtures, Ceiling fans in bedrooms, Interior doors knobs & hinges, Blinds, and fresh interior paint. The complex features HOA maintained common areas, pool, spa, gym & BBQ area.
Townhouse Details
Home Type
- Townhome
Est. Annual Taxes
- $3,619
Year Built
- Built in 1993 | Remodeled
Lot Details
- 1,080 Sq Ft Lot
- End Unit
- Wood Fence
HOA Fees
- $425 Monthly HOA Fees
Parking
- 1 Car Attached Garage
- Garage Door Opener
Home Design
- Split Level Home
Interior Spaces
- 1,014 Sq Ft Home
- 2-Story Property
- Cathedral Ceiling
- Wood Burning Fireplace
- Living Room with Attached Deck
- Dining Room
Kitchen
- Walk-In Pantry
- Free-Standing Electric Range
- Microwave
- Dishwasher
- Stone Countertops
- Disposal
Flooring
- Stone
- Vinyl
Bedrooms and Bathrooms
- 2 Bedrooms
- Primary Bedroom Upstairs
- Walk-In Closet
- 2 Full Bathrooms
- Separate Shower
Laundry
- Laundry closet
- 220 Volts In Laundry
Outdoor Features
- Fence Around Pool
- Courtyard
- Patio
- Front Porch
Utilities
- Central Heating and Cooling System
- 220 Volts
Listing and Financial Details
- Assessor Parcel Number 0174-320-100
Community Details
Overview
- Association fees include common areas, maintenance exterior, ground maintenance, management, pool, roof
- Cambridge Estates HOA Managed By Llw Properties Association, Phone Number (707) 455-4200
- Cambridge Estates Subdivision
Recreation
- Community Playground
- Fitness Center
- Community Pool
- Community Spa
Map
Home Values in the Area
Average Home Value in this Area
Tax History
| Year | Tax Paid | Tax Assessment Tax Assessment Total Assessment is a certain percentage of the fair market value that is determined by local assessors to be the total taxable value of land and additions on the property. | Land | Improvement |
|---|---|---|---|---|
| 2024 | $3,619 | $340,421 | $96,497 | $243,924 |
| 2023 | $3,553 | $333,747 | $94,605 | $239,142 |
| 2022 | $3,463 | $327,203 | $92,750 | $234,453 |
| 2021 | $3,418 | $320,788 | $90,932 | $229,856 |
| 2020 | $3,289 | $309,000 | $43,000 | $266,000 |
| 2019 | $3,145 | $302,000 | $45,000 | $257,000 |
| 2018 | $2,489 | $238,000 | $38,000 | $200,000 |
| 2017 | $2,392 | $232,000 | $39,000 | $193,000 |
| 2016 | $2,002 | $194,000 | $34,000 | $160,000 |
| 2015 | $1,811 | $176,000 | $32,000 | $144,000 |
| 2014 | $1,474 | $144,000 | $26,000 | $118,000 |
Property History
| Date | Event | Price | Change | Sq Ft Price |
|---|---|---|---|---|
| 04/08/2025 04/08/25 | For Sale | $425,000 | +33.9% | $419 / Sq Ft |
| 03/20/2020 03/20/20 | Sold | $317,500 | 0.0% | $313 / Sq Ft |
| 03/15/2020 03/15/20 | Pending | -- | -- | -- |
| 02/16/2020 02/16/20 | For Sale | $317,500 | -- | $313 / Sq Ft |
Deed History
| Date | Type | Sale Price | Title Company |
|---|---|---|---|
| Gift Deed | -- | None Listed On Document | |
| Grant Deed | $317,500 | Placer Title Company | |
| Grant Deed | $335,000 | Chicago Title Co | |
| Grant Deed | $210,000 | Frontier Title Company | |
| Grant Deed | $118,000 | Placer Title Company |
Mortgage History
| Date | Status | Loan Amount | Loan Type |
|---|---|---|---|
| Previous Owner | $322,245 | VA | |
| Previous Owner | $268,000 | Purchase Money Mortgage | |
| Previous Owner | $259,184 | Unknown | |
| Previous Owner | $256,097 | Unknown | |
| Previous Owner | $168,000 | No Value Available | |
| Previous Owner | $120,309 | Assumption | |
| Closed | $42,000 | No Value Available |
Similar Homes in Fairfield, CA
Source: Bay Area Real Estate Information Services (BAREIS)
MLS Number: 325025284
APN: 0174-320-100
- 2681 Shasta Ct
- 2956 Gammon Ct
- 2812 Whitney Dr
- 3056 Puffin Cir Unit 2
- 3143 Puffin Cir
- 2353 White Dr
- 5014 Brown Ln
- 2351 Digerud Dr
- 2456 Hanson Dr
- 2428 Artisan Way
- 2510 Cyan Dr Unit 2
- 2428 Periwinkle Place
- 2545 Cyan Dr
- 2550 Amaranth Place
- 5963 Big Sky Dr
- 5956 Big Sky Dr
- 140 Segovia Dr
- 150 Segovia Dr
- 2111 Parsons Dr
- 1698 Tucson Cir
