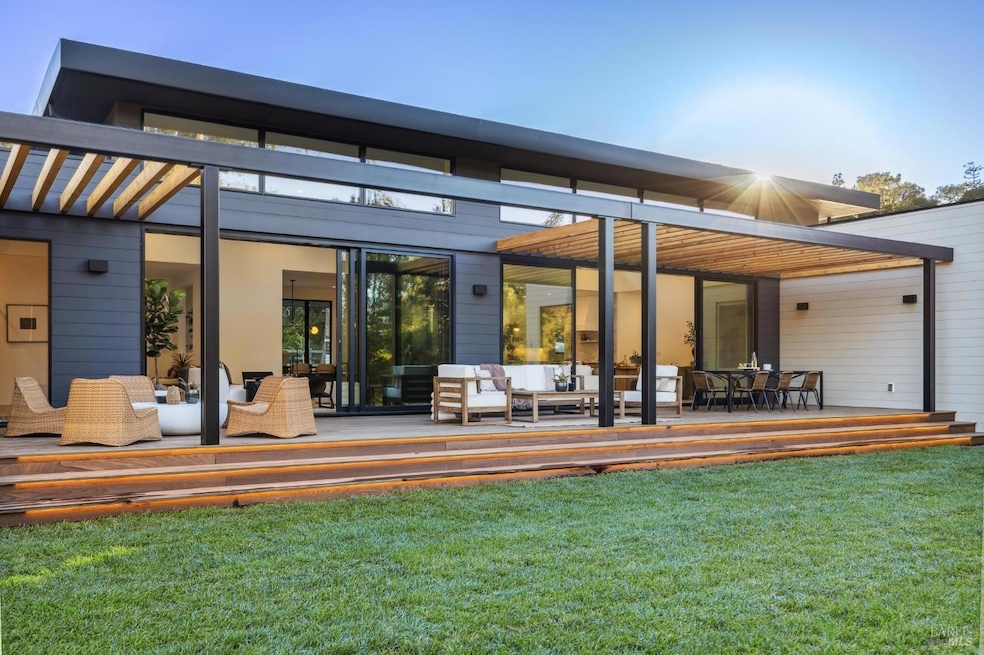
44 Circle Rd San Rafael, CA 94903
Los Ranchitos NeighborhoodHighlights
- New Construction
- 1.19 Acre Lot
- Walk-In Pantry
- Vallecito Elementary School Rated A-
- Cathedral Ceiling
- Formal Dining Room
About This Home
As of January 2025A masterpiece of modern luxury. Step into the future with this ultra-modern, new construction one-level estate, designed to impress at every turn. Situated on a sprawling flat 1.19 acres, this property harmonizes open spaces with bold, sexy finishes for an elevated lifestyle. With an expansive open floor plan, this home is perfectly suited for both relaxed family gatherings and grand entertaining. The layout flows effortlessly between living, dining, and kitchen areas, illuminated by an abundance of natural light. The common areas are graced with soaring ceilings flanked by large windows on both sides centered by a floor to ceiling custom Venetian plaster fireplace. The immense grounds send a warm invitation with every step taken throughout the common spaces. One may find it impossible not to step outside and enjoy the brand new deck and fully fenced massive lot. The light filled kitchen offers custom cabinetry, a chic island and large butler's pantry. The primary wing is a sanctuary with a lavish en-suite, with a light filled private bathroom, perfect for unwinding in style + a separate en-suite guest room. The opposite wing enjoys another 4 bedrooms and 2.5 more bathrooms with access to the yard. With no detail overlooked, this is a true generational coveted estate.
Home Details
Home Type
- Single Family
Est. Annual Taxes
- $17,306
Year Built
- 1950
Parking
- 2 Car Attached Garage
Interior Spaces
- 4,448 Sq Ft Home
- 1-Story Property
- Cathedral Ceiling
- Electric Fireplace
- Living Room
- Formal Dining Room
- Washer and Dryer Hookup
Kitchen
- Walk-In Pantry
- Butlers Pantry
- Kitchen Island
Bedrooms and Bathrooms
- 6 Bedrooms
- Bathroom on Main Level
Additional Features
- 1.19 Acre Lot
- Central Heating and Cooling System
Listing and Financial Details
- Assessor Parcel Number 179-241-03
Map
Home Values in the Area
Average Home Value in this Area
Property History
| Date | Event | Price | Change | Sq Ft Price |
|---|---|---|---|---|
| 01/30/2025 01/30/25 | Sold | $4,425,000 | -1.6% | $995 / Sq Ft |
| 01/17/2025 01/17/25 | Pending | -- | -- | -- |
| 10/25/2024 10/25/24 | For Sale | $4,495,000 | +308.6% | $1,011 / Sq Ft |
| 02/28/2022 02/28/22 | Sold | $1,100,000 | 0.0% | $624 / Sq Ft |
| 02/25/2022 02/25/22 | Pending | -- | -- | -- |
| 02/25/2022 02/25/22 | For Sale | $1,100,000 | -- | $624 / Sq Ft |
Tax History
| Year | Tax Paid | Tax Assessment Tax Assessment Total Assessment is a certain percentage of the fair market value that is determined by local assessors to be the total taxable value of land and additions on the property. | Land | Improvement |
|---|---|---|---|---|
| 2024 | $17,306 | $1,290,400 | $1,040,400 | $250,000 |
| 2023 | $15,608 | $1,122,000 | $1,020,000 | $102,000 |
| 2022 | $4,435 | $1,375,000 | $900,000 | $475,000 |
| 2021 | $3,459 | $180,054 | $87,197 | $92,857 |
| 2020 | $3,414 | $178,208 | $86,303 | $91,905 |
| 2019 | $3,156 | $174,715 | $84,611 | $90,104 |
| 2018 | $3,106 | $171,289 | $82,952 | $88,337 |
| 2017 | $2,971 | $167,931 | $81,326 | $86,605 |
| 2016 | $2,887 | $164,639 | $79,732 | $84,907 |
| 2015 | $2,722 | $162,146 | $78,524 | $83,622 |
| 2014 | $4,877 | $158,971 | $76,986 | $81,985 |
Mortgage History
| Date | Status | Loan Amount | Loan Type |
|---|---|---|---|
| Previous Owner | $110,000 | New Conventional | |
| Previous Owner | $300,000 | New Conventional | |
| Previous Owner | $25,000 | Unknown |
Deed History
| Date | Type | Sale Price | Title Company |
|---|---|---|---|
| Grant Deed | $4,425,000 | First American Title | |
| Grant Deed | $1,100,000 | Cal Land Title | |
| Interfamily Deed Transfer | -- | -- |
Similar Homes in San Rafael, CA
Source: Bay Area Real Estate Information Services (BAREIS)
MLS Number: 324080266
APN: 179-241-03
- 99 Glenside Way
- 116 Maywood Way
- 35 Golden Hinde Blvd
- 7 Merrydale Rd
- 96 Golden Hinde Blvd
- 16 Oakmont Ave
- 83 Chula Vista Dr
- 209 Solano St
- 57 Fair Dr
- 86 Fair Dr
- 58 Fair Dr
- 89 Fair Dr
- 213 Humboldt St
- 272 Center St
- 340 Devon Dr
- 10 Don Timoteo Ct
- 324 Devon Dr
- 15 Sao Augustine Way
- 0 Live Oak Way
- 9 Cermenho Ct
