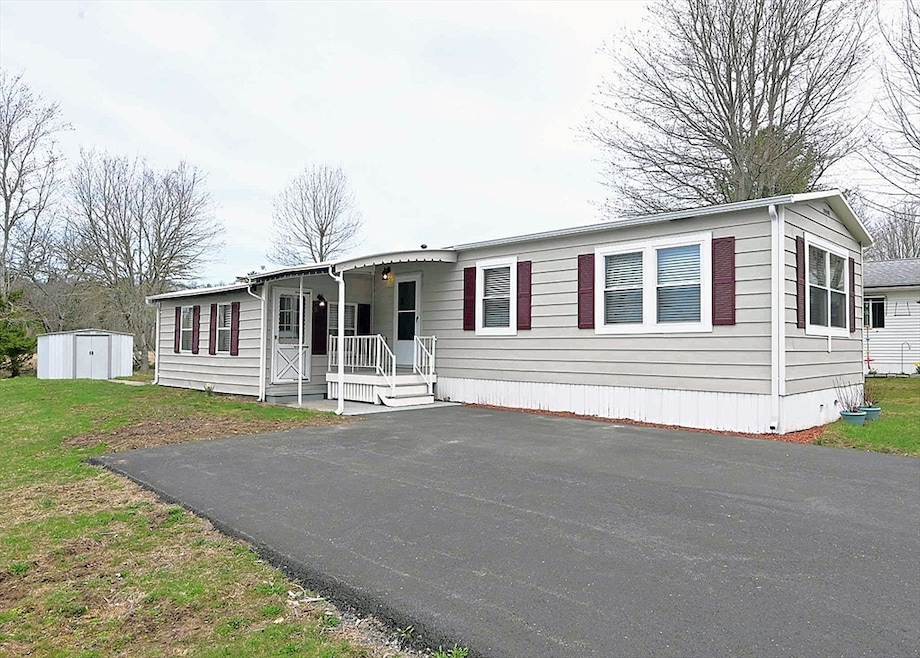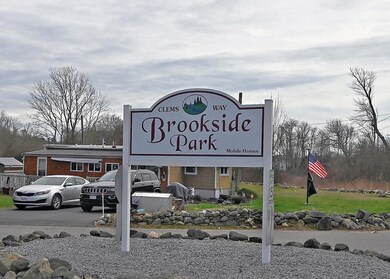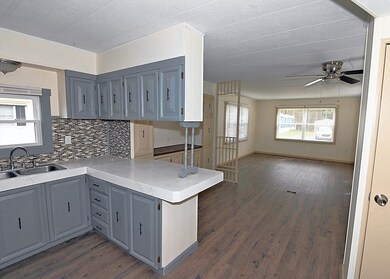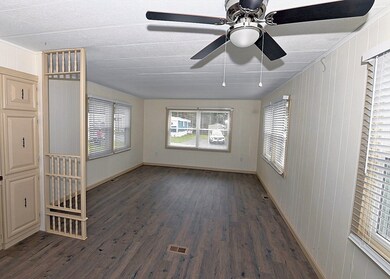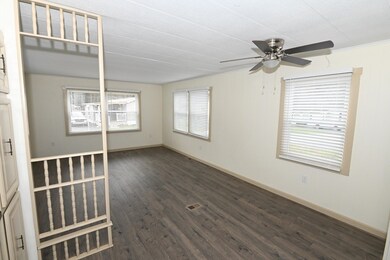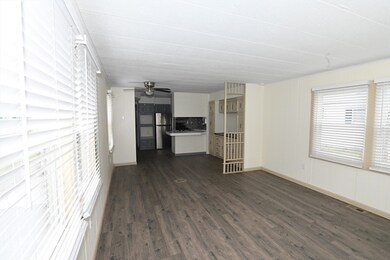
44 Clems Way Acushnet, MA 02743
Estimated payment $1,238/month
Highlights
- Golf Course Community
- Outdoor Storage
- Private Streets
- Enclosed patio or porch
- Forced Air Heating System
- Mobile Home
About This Home
LOOKING for tranquility in a welcoming 55+ community? Look no further. Brookside Mobile Home Park is located in Acushnet. This beautifully renovated 2 bedroom is located in a quiet park nestled in the heart of the countryside - perfect for those seeking a slower pace of life. Enjoy the comfort of a thoughtfully updated interior, featuring a spacious layout and cozy living areas. Step into the 3 season unheated sunroom, ideal for relaxing with a morning coffee or entertaining guests. This home offers the best of both worlds: peaceful rural surroundings with a sense of community, all in a well maintained park designed for adults 55 and over. Whether you're looking to downsize, retire, or simply embrace a simpler lifestyle, this home is a must-see! Schedule a viewing and experience the charm for yourself.
Property Details
Home Type
- Mobile/Manufactured
Year Built
- Built in 1976
Lot Details
- Property fronts a private road
- Private Streets
- Street terminates at a dead end
Home Design
- Shingle Roof
Interior Spaces
- 840 Sq Ft Home
- Insulated Windows
- Vinyl Flooring
- Range with Range Hood
Bedrooms and Bathrooms
- 2 Bedrooms
- 1 Full Bathroom
Laundry
- Dryer
- Washer
Parking
- 2 Car Parking Spaces
- Driveway
- Paved Parking
- Open Parking
- Off-Street Parking
Outdoor Features
- Enclosed patio or porch
- Outdoor Storage
Mobile Home
- Single Wide
Utilities
- No Cooling
- Forced Air Heating System
- Heating System Uses Oil
- Well
- Private Sewer
Community Details
Overview
- Property has a Home Owners Association
- Brookside Mobile Home Park Subdivision
Recreation
- Golf Course Community
Map
Home Values in the Area
Average Home Value in this Area
Property History
| Date | Event | Price | Change | Sq Ft Price |
|---|---|---|---|---|
| 04/09/2025 04/09/25 | Pending | -- | -- | -- |
| 04/07/2025 04/07/25 | For Sale | $188,400 | +371.0% | $224 / Sq Ft |
| 12/15/2017 12/15/17 | Sold | $40,000 | -10.9% | $48 / Sq Ft |
| 12/07/2017 12/07/17 | Pending | -- | -- | -- |
| 11/28/2017 11/28/17 | For Sale | $44,900 | -- | $53 / Sq Ft |
Similar Homes in Acushnet, MA
Source: MLS Property Information Network (MLS PIN)
MLS Number: 73356096
- 27 Clems Way
- 0 Confidential Way Unit 73340085
- 43 Hartley Rd
- 67 Morses Ln
- 15 Morningside Ave
- 489 Main St
- 2 Woodland Rd
- 0 Bradford Ln
- 0 Snipatuit Rd
- 8 Whelden Ln
- 23 Helen St
- 0 lot 128A Lambert St
- 0 lot 128 Lambert St
- 0 lot 136 Lawton St
- 0 Vaughan Hill Rd
- 959 Peckham Rd
- 11 Hill Rd
- 15 Pershing Ave
- 976 Thorndike St
- 3299 Acushnet Ave Unit 23
