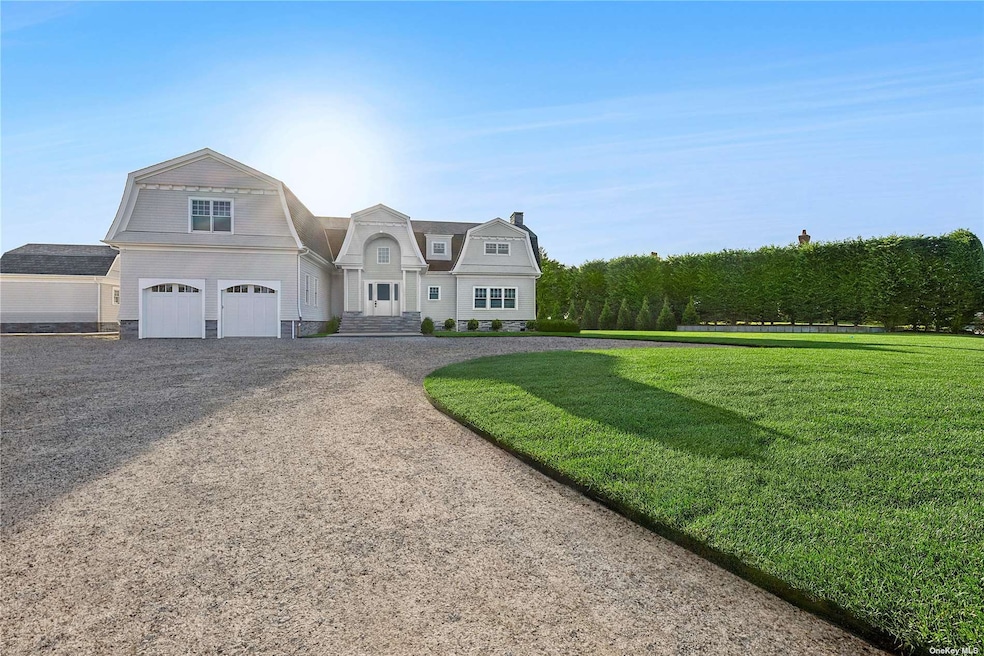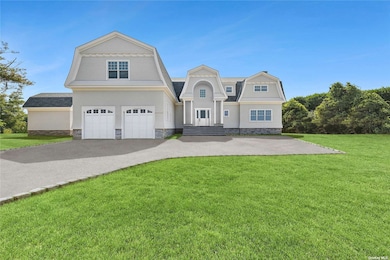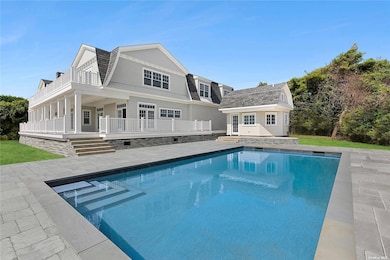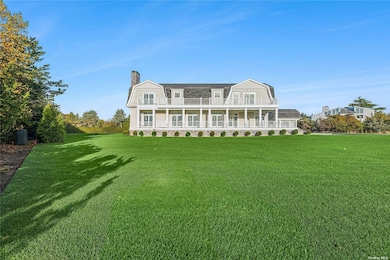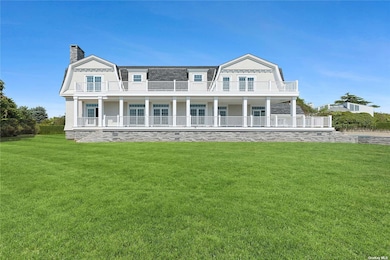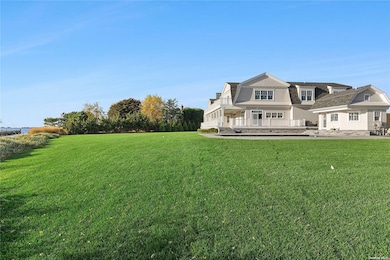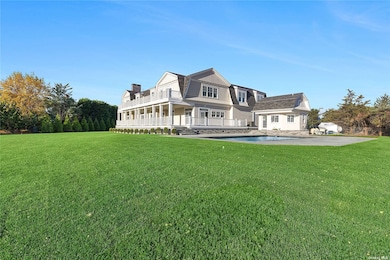
Estimated payment $35,585/month
Highlights
- Property Fronts a Bay or Harbor
- In Ground Pool
- Deck
- New Construction
- Canal Access
- Cathedral Ceiling
About This Home
Introducing 44 Club Lane in Remsenburg. A grand waterfront estate situated on 1.1 acres with incredible views. This new state of the art 5,542 square foot home features a spacious floor plan, gourmet chef's kitchen, dining area, open living room, first floor ensuite bedroom, dedicated laundry room, and private den with a fireplace. This home is complete with all custom high-end finishes and appliances. On the second level you will find an impressive primary suite with cathedral ceilings, walk in closet, and access to the grand balcony overlooking the water. This level also features three additional ensuite bedrooms. The freshly designed backyard is landscaped for privacy and showcases a gorgeous, heated waterside gunite pool and spa as well as an outdoor kitchen and new bulkhead on the canal. This private estate is ideally located just minutes to Westhampton Beach's Main Street and world class ocean beaches. Now framed and progressing in construction.
Listing Agent
Douglas Elliman Real Estate Brokerage Phone: 631-288-6244 License #10401244875

Home Details
Home Type
- Single Family
Est. Annual Taxes
- $11,759
Year Built
- Built in 2023 | New Construction
Lot Details
- 1.1 Acre Lot
- Property Fronts a Bay or Harbor
- Back Yard Fenced
Parking
- 2 Car Attached Garage
Home Design
- Estate
- Frame Construction
- Shake Siding
- Cedar
Interior Spaces
- 5,542 Sq Ft Home
- 2-Story Property
- Cathedral Ceiling
- 2 Fireplaces
- New Windows
- Entrance Foyer
- Combination Dining and Living Room
- Home Office
- Storage
- Wood Flooring
- Water Views
- Crawl Space
- Eat-In Kitchen
Bedrooms and Bathrooms
- 5 Bedrooms
- Main Floor Bedroom
- Walk-In Closet
- In-Law or Guest Suite
- 6 Full Bathrooms
Outdoor Features
- In Ground Pool
- Canal Access
- Bulkhead
- Balcony
- Deck
- Patio
- Porch
Schools
- Remsenburg-Speonk Elementary Sch
- Westhampton Middle School
- Westhampton Beach Senior High Sch
Utilities
- Forced Air Heating and Cooling System
- Heating System Uses Propane
- Cesspool
Listing and Financial Details
- Legal Lot and Block 71 / 2
- Assessor Parcel Number 0900-380-00-02-00-071-000
Map
Home Values in the Area
Average Home Value in this Area
Property History
| Date | Event | Price | Change | Sq Ft Price |
|---|---|---|---|---|
| 05/10/2024 05/10/24 | For Sale | $6,199,999 | -- | $1,119 / Sq Ft |
Similar Homes in the area
Source: OneKey® MLS
MLS Number: KEY3550916
