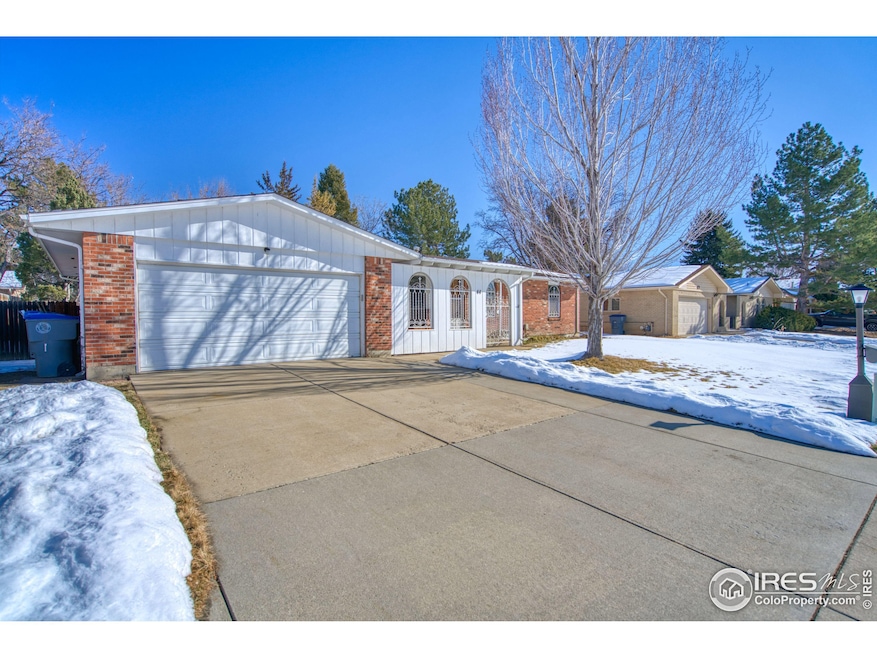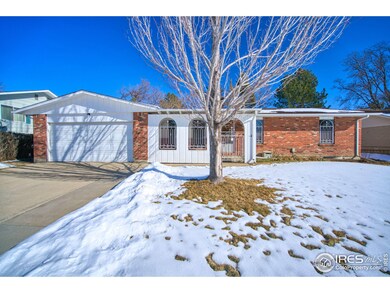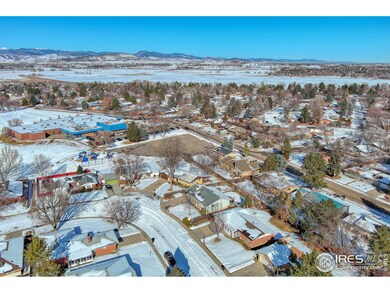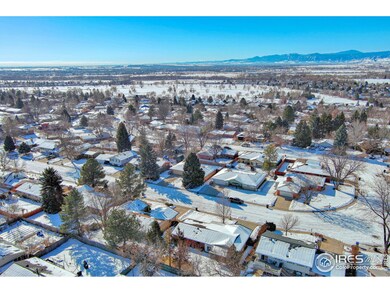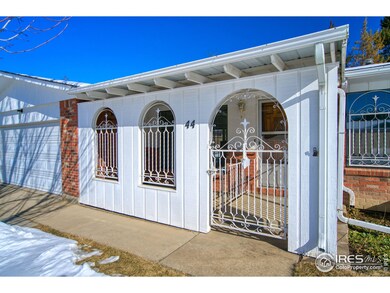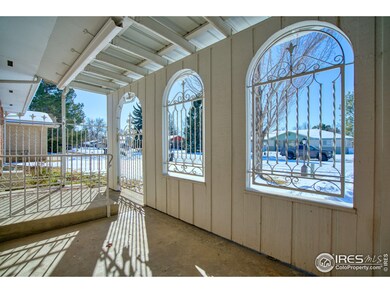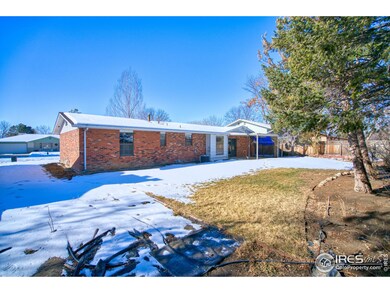
44 Cornell Dr Longmont, CO 80503
Longmont Estates NeighborhoodHighlights
- Contemporary Architecture
- Wooded Lot
- 2 Car Attached Garage
- Longmont Estates Elementary School Rated A-
- No HOA
- Double Pane Windows
About This Home
As of February 2025Charming 1-Owner Ranch-Style Home in a Fantastic Neighborhood! Discover this well-maintained 3-bedroom, 3-bathroom home nestled on a quiet street in a highly desirable neighborhood. This one-owner home boasts timeless charm and a brick exterior, offering both durability and curb appeal. Step inside to find a spacious and inviting layout, perfect for comfortable living. The attached 2-car garage provides convenience, while the home's location makes it ideal for most buyers. Don't miss this opportunity to own a beautiful home in a great community! Schedule your showing today.
Home Details
Home Type
- Single Family
Est. Annual Taxes
- $3,685
Year Built
- Built in 1977
Lot Details
- 7,732 Sq Ft Lot
- Southwest Facing Home
- Partially Fenced Property
- Level Lot
- Sprinkler System
- Wooded Lot
Parking
- 2 Car Attached Garage
- Driveway Level
Home Design
- Contemporary Architecture
- Brick Veneer
- Wood Frame Construction
- Composition Roof
- Wood Siding
- Composition Shingle
Interior Spaces
- 1,411 Sq Ft Home
- 1-Story Property
- Double Pane Windows
- Family Room
- Dining Room
Kitchen
- Electric Oven or Range
- Dishwasher
- Disposal
Flooring
- Painted or Stained Flooring
- Carpet
- Laminate
- Concrete
Bedrooms and Bathrooms
- 3 Bedrooms
- Primary Bathroom is a Full Bathroom
- Primary bathroom on main floor
Laundry
- Dryer
- Washer
Basement
- Partial Basement
- Laundry in Basement
Schools
- Longmont Estates Elementary School
- Westview Middle School
- Longmont High School
Utilities
- Forced Air Heating and Cooling System
- Water Rights Not Included
- High Speed Internet
Additional Features
- Energy-Efficient Thermostat
- Patio
- Mineral Rights Excluded
Community Details
- No Home Owners Association
- Longmont Estates 3 Subdivision
Listing and Financial Details
- Assessor Parcel Number R0048596
Map
Home Values in the Area
Average Home Value in this Area
Property History
| Date | Event | Price | Change | Sq Ft Price |
|---|---|---|---|---|
| 02/25/2025 02/25/25 | Sold | $540,000 | +0.5% | $383 / Sq Ft |
| 02/03/2025 02/03/25 | Pending | -- | -- | -- |
| 01/29/2025 01/29/25 | For Sale | $537,500 | -- | $381 / Sq Ft |
Tax History
| Year | Tax Paid | Tax Assessment Tax Assessment Total Assessment is a certain percentage of the fair market value that is determined by local assessors to be the total taxable value of land and additions on the property. | Land | Improvement |
|---|---|---|---|---|
| 2024 | $2,306 | $31,142 | $5,970 | $25,172 |
| 2023 | $2,306 | $31,142 | $9,655 | $25,172 |
| 2022 | $1,948 | $26,632 | $7,367 | $19,265 |
| 2021 | $1,973 | $27,399 | $7,579 | $19,820 |
| 2020 | $1,797 | $25,648 | $6,221 | $19,427 |
| 2019 | $1,769 | $25,648 | $6,221 | $19,427 |
| 2018 | $1,354 | $21,456 | $6,264 | $15,192 |
| 2017 | $1,336 | $23,721 | $6,925 | $16,796 |
| 2016 | $1,080 | $19,255 | $8,358 | $10,897 |
| 2015 | $1,029 | $16,414 | $4,378 | $12,036 |
| 2014 | $790 | $16,414 | $4,378 | $12,036 |
Deed History
| Date | Type | Sale Price | Title Company |
|---|---|---|---|
| Personal Reps Deed | $540,000 | Land Title | |
| Deed | $60,500 | -- | |
| Deed | $44,900 | -- | |
| Warranty Deed | $8,500 | -- |
About the Listing Agent

Arnold joined Turner Realty of Longmont real estate company in 1976 and serves as President of the business. He has been a top sales producer for over 45 years. Arnold is recognized as an expert in land development, farm and ranch sales, water rights, conservation easements, commercial property sales, and 1031 exchanges. Additionally, he is a specialist in finding and managing rental properties for investors.
Arnold works diligently to help each client achieve their real estate goals.
Arnold's Other Listings
Source: IRES MLS
MLS Number: 1025447
APN: 1205322-16-017
- 21 Vassar Ct
- 1441 Auburn Ct
- 3401 Mountain View Ave
- 3043 17th Ave
- 34 University Dr
- 2907 University Ave
- 1460 Harvard St
- 3053 Mcintosh Dr
- 3331 Lakeview Cir
- 3045 Mcintosh Dr
- 2823 Mountain View Ave
- 1233 Twin Peaks Cir
- 1379 Charles Dr Unit 5
- 1379 Charles Dr Unit 6
- 1379 Charles Dr Unit 4
- 1379 Charles Dr Unit 7
- 2604 Elmhurst Cir
- 3916 Fowler Ln
- 1214 Twin Peaks Cir
- 2614 Denver Ave
