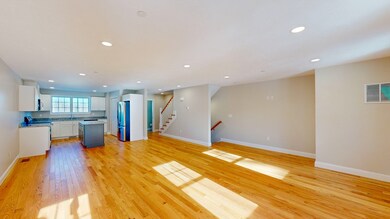
44 Dean St Unit 302 Taunton, MA 02780
City Center NeighborhoodEstimated payment $3,634/month
Highlights
- Medical Services
- Property is near public transit
- Solid Surface Countertops
- 2.25 Acre Lot
- Wood Flooring
- Stainless Steel Appliances
About This Home
Only 2 Left ! Attention !! Builder offering $12,000 Buyer credit . Use it for closing costs or buy down your rate ! Get the luxury you deserve ! Be the first to own one of Taunton’s newest townhomes at Deans Crossing! 2000Sf of living space ! This middle unit features 3 bedrooms, 2.5 bathrooms, and a 1-car garage with driveway for a total of 2 parking spaces. The main living levels are finished with hardwood floors, and the first floor has durable LVT flooring. Enjoy two living rooms, or use one as a home theater or office. The kitchen boast stainless steel appliances and granite countertops. Bathrooms all have granite tops as well . The open floorplan includes a balcony off the living room. Additional amenities include central air and heat, on-demand hot water, and upgraded materials throughout. With a low condo fee, this unit is a must-see! Matterport tour attached .
Townhouse Details
Home Type
- Townhome
Year Built
- Built in 2024
Lot Details
- Two or More Common Walls
HOA Fees
- $225 Monthly HOA Fees
Parking
- 1 Car Attached Garage
- Garage Door Opener
- Open Parking
- Off-Street Parking
- Deeded Parking
Home Design
- Frame Construction
- Blown Fiberglass Insulation
- Cellulose Insulation
- Shingle Roof
Interior Spaces
- 2,000 Sq Ft Home
- 3-Story Property
- Insulated Windows
- Window Screens
- Insulated Doors
- Basement
Kitchen
- Stove
- Range
- Microwave
- Plumbed For Ice Maker
- Dishwasher
- Stainless Steel Appliances
- Kitchen Island
- Solid Surface Countertops
Flooring
- Wood
- Ceramic Tile
- Vinyl
Bedrooms and Bathrooms
- 3 Bedrooms
- Primary bedroom located on third floor
- Double Vanity
- Bathtub with Shower
- Separate Shower
Laundry
- Laundry on main level
- Washer and Electric Dryer Hookup
Outdoor Features
- Balcony
- Rain Gutters
Location
- Property is near public transit
- Property is near schools
Utilities
- Forced Air Heating and Cooling System
- 2 Cooling Zones
- 2 Heating Zones
- Heating System Uses Natural Gas
- Individual Controls for Heating
- 100 Amp Service
- High Speed Internet
- Cable TV Available
Listing and Financial Details
- Assessor Parcel Number 2971374
Community Details
Overview
- Association fees include insurance, maintenance structure, ground maintenance, snow removal, trash, reserve funds
- 23 Units
- Dean's Crossing Community
Amenities
- Medical Services
- Common Area
- Shops
Pet Policy
- Call for details about the types of pets allowed
Map
Home Values in the Area
Average Home Value in this Area
Property History
| Date | Event | Price | Change | Sq Ft Price |
|---|---|---|---|---|
| 03/30/2025 03/30/25 | Pending | -- | -- | -- |
| 03/11/2025 03/11/25 | Price Changed | $518,000 | -0.2% | $259 / Sq Ft |
| 01/23/2025 01/23/25 | Price Changed | $518,900 | 0.0% | $259 / Sq Ft |
| 12/04/2024 12/04/24 | For Sale | $519,000 | -- | $260 / Sq Ft |
Similar Homes in Taunton, MA
Source: MLS Property Information Network (MLS PIN)
MLS Number: 73317460
- 44 Dean St Unit 304
- 68 Dean St
- 80 Arlington St
- 50 Prospect St
- 90 Belmont St Unit B
- 20 Chestnut St
- 68 Church Green Unit 7
- 68 Church Green Unit 14
- 58 Ashland St
- 30 Buffington St
- 110 Dean St Unit 94
- 3 Prospect St
- 106 Summer St
- 80 Washburn St
- 22 E Broadway
- 184 School St
- 215 High St Unit 18
- 215 High St Unit 10
- 215 High St Unit 21
- 215 High St Unit 5






