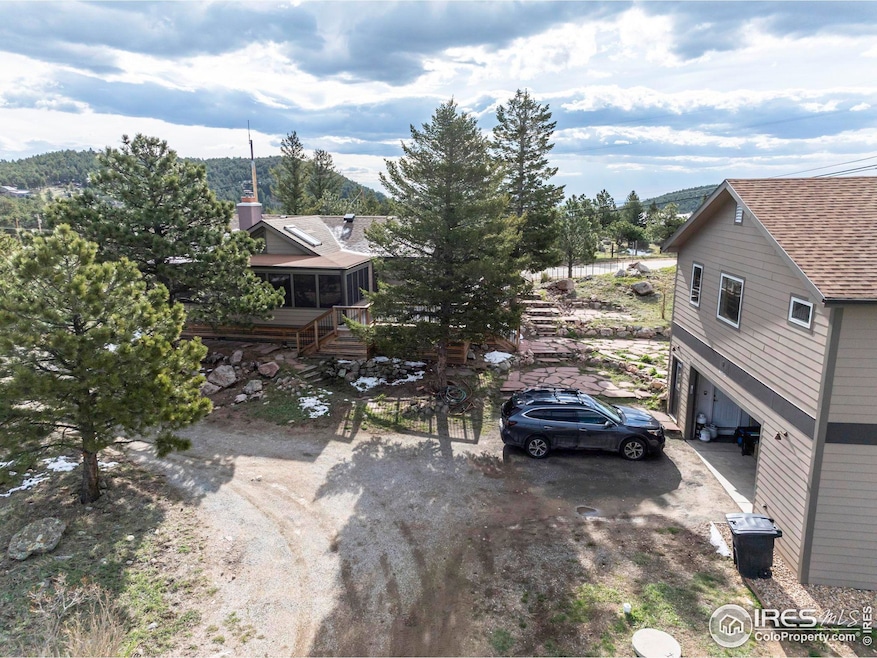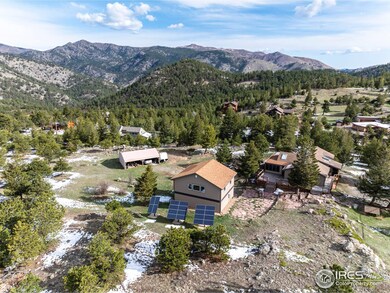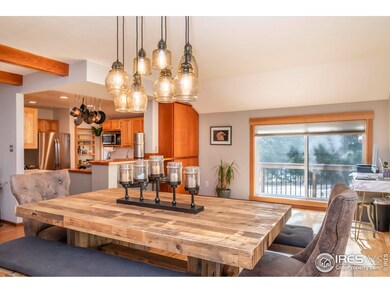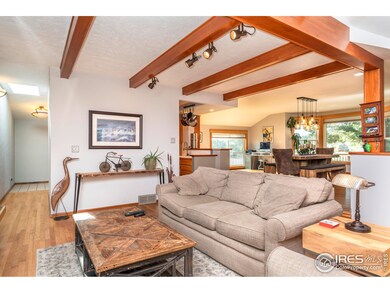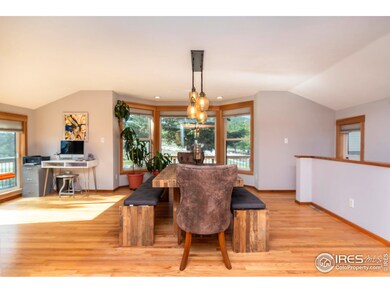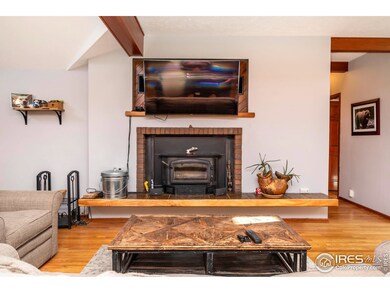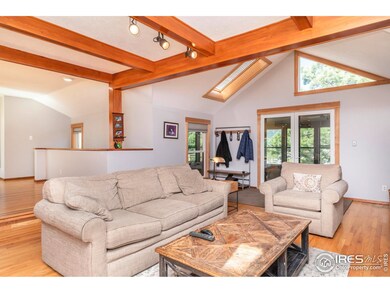
44 Deer Trail Rd Boulder, CO 80302
Boulder Heights NeighborhoodHighlights
- Parking available for a boat
- Horses Allowed On Property
- Mountain View
- Foothill Elementary School Rated A
- Open Floorplan
- Deck
About This Home
As of January 2025OPEN HOUSES: SAT DEC 14th, 2:30 - 4 PM. ELIGIBLE AS A SHORT TERM RENTAL PER BOULDER COUNTY REGULATIONS. Only 8 minutes (4.2 miles) from Broadway on paved & county maintained & county plowed school bus route. This charming & cozy renovated home is situated on a flat 2.27 Acre Lot boasting 3 BRs (4 Person Septic System - 2 BR) & 2 BAs, with breathtaking Views. The $294 K renovation includes newer Hardie Cement Board siding deemed Non Combustible per ASTM Testing & the Deck's Brazilian IPE Wood that's Naturally Fire Resistant & awarded 'A1' rating in Fire Resistance, all New Windows & Baths, Newer Roof, New Penofin Deck Stain, etc. Cozy up in the Living Room or Family Room, where Pellet/Wood Stoves await to keep you warm. Skylights flood the space with Natural Light, creating a welcoming ambiance. Step onto the Screened-in Porch & Decks & immerse yourself in the serene outdoors. Discover the added functionality & convenience of the Walkout Basement with a Kitchenette (recently rented for $2400/m).The finished Loft above the garage offers versatile space to suit your needs, whether it be a Home Office, Studio, or Living Space.Enjoy the convenience of an Oversized 2-Car Detached Garage, a separate 2 Bay Workshop/Paddock, along with the bonus of an Owned 4.9 kW Solar System powering your home, providing both convenience and sustainability. $294 K in upgrades since 2016 include:New Impact Resistant Roof, All New Siding, Windows & French Door, Front Door, Brazilian IPE Wood Deck, Full Remodel of Both Baths, Kitchenette Remodel, Blinds, Water Heater, New Lighting, Tree Mitigation (Wild Fire Partner Certified), UV Filtration, WA/DR & lower level Fridge, added Attic Insulation, New Deck & Railing Stain, etc. Ask for a recent Survey (ILC) & Inspection Report. Hazard Insurance provided by Allstate, American Family & USAA. Forestry Zoning allows 2 horses/Acre. High Speed Starlink & Comcast/Xfinity Internet available.Wild Fire Partners Certified
Home Details
Home Type
- Single Family
Est. Annual Taxes
- $7,179
Year Built
- Built in 1959
Lot Details
- 2.27 Acre Lot
- Partially Fenced Property
- Rock Outcropping
- Level Lot
- Wooded Lot
Parking
- 4 Car Detached Garage
- Garage Door Opener
- Parking available for a boat
Home Design
- Raised Ranch Architecture
- Dwelling with Rental
- Composition Roof
- Composition Shingle
Interior Spaces
- 3,062 Sq Ft Home
- 1-Story Property
- Open Floorplan
- Beamed Ceilings
- Cathedral Ceiling
- Ceiling Fan
- Skylights
- Double Pane Windows
- Window Treatments
- Bay Window
- Wood Frame Window
- Family Room
- Living Room with Fireplace
- Home Office
- Loft
- Mountain Views
- Radon Detector
Kitchen
- Eat-In Kitchen
- Gas Oven or Range
- Microwave
- Dishwasher
Flooring
- Wood
- Vinyl
Bedrooms and Bathrooms
- 3 Bedrooms
- Walk-In Closet
- Primary Bathroom is a Full Bathroom
- In-Law or Guest Suite
- Primary bathroom on main floor
Laundry
- Dryer
- Washer
Outdoor Features
- Deck
- Enclosed patio or porch
- Outdoor Storage
- Outbuilding
Schools
- Foothill Elementary School
- Centennial Middle School
- Boulder High School
Utilities
- Air Conditioning
- Forced Air Heating System
- Pellet Stove burns compressed wood to generate heat
- Baseboard Heating
- Propane
- Septic System
- High Speed Internet
- Satellite Dish
- Cable TV Available
Additional Features
- Green Energy Fireplace or Wood Stove
- Horses Allowed On Property
Listing and Financial Details
- Assessor Parcel Number R0034295
Community Details
Overview
- No Home Owners Association
- Boulder Heights 1 Bov Subdivision
Recreation
- Hiking Trails
Map
Home Values in the Area
Average Home Value in this Area
Property History
| Date | Event | Price | Change | Sq Ft Price |
|---|---|---|---|---|
| 01/06/2025 01/06/25 | Sold | $1,000,000 | -4.7% | $327 / Sq Ft |
| 12/03/2024 12/03/24 | Price Changed | $1,049,000 | -0.1% | $343 / Sq Ft |
| 11/14/2024 11/14/24 | Price Changed | $1,050,000 | +1.0% | $343 / Sq Ft |
| 11/08/2024 11/08/24 | Price Changed | $1,040,000 | -5.5% | $340 / Sq Ft |
| 08/31/2024 08/31/24 | Price Changed | $1,100,000 | -5.8% | $359 / Sq Ft |
| 08/28/2024 08/28/24 | For Sale | $1,168,000 | +65.7% | $381 / Sq Ft |
| 01/28/2019 01/28/19 | Off Market | $705,000 | -- | -- |
| 05/11/2016 05/11/16 | Sold | $705,000 | +4.4% | $301 / Sq Ft |
| 04/11/2016 04/11/16 | Pending | -- | -- | -- |
| 03/23/2016 03/23/16 | For Sale | $675,000 | -- | $288 / Sq Ft |
Tax History
| Year | Tax Paid | Tax Assessment Tax Assessment Total Assessment is a certain percentage of the fair market value that is determined by local assessors to be the total taxable value of land and additions on the property. | Land | Improvement |
|---|---|---|---|---|
| 2024 | $7,179 | $84,527 | $15,208 | $69,319 |
| 2023 | $7,179 | $84,527 | $18,894 | $69,319 |
| 2022 | $6,227 | $68,096 | $13,608 | $54,488 |
| 2021 | $5,907 | $70,056 | $14,000 | $56,056 |
| 2020 | $4,619 | $54,161 | $14,014 | $40,147 |
| 2019 | $4,479 | $54,161 | $14,014 | $40,147 |
| 2018 | $4,043 | $48,212 | $13,896 | $34,316 |
| 2017 | $3,923 | $53,300 | $15,363 | $37,937 |
| 2016 | $3,962 | $47,226 | $16,238 | $30,988 |
| 2015 | $3,745 | $39,800 | $15,920 | $23,880 |
| 2014 | $3,488 | $39,800 | $15,920 | $23,880 |
Mortgage History
| Date | Status | Loan Amount | Loan Type |
|---|---|---|---|
| Previous Owner | $750,000 | New Conventional | |
| Previous Owner | $70,000 | Credit Line Revolving | |
| Previous Owner | $564,000 | New Conventional | |
| Previous Owner | $87,300 | Credit Line Revolving | |
| Previous Owner | $468,000 | Unknown | |
| Previous Owner | $359,600 | Fannie Mae Freddie Mac | |
| Previous Owner | $100,000 | Credit Line Revolving | |
| Closed | $113,400 | No Value Available |
Deed History
| Date | Type | Sale Price | Title Company |
|---|---|---|---|
| Special Warranty Deed | $1,000,000 | Land Title Guarantee | |
| Special Warranty Deed | $1,000,000 | Land Title Guarantee | |
| Interfamily Deed Transfer | -- | Fidelity National Title | |
| Warranty Deed | $705,000 | Heritage Title Company | |
| Warranty Deed | $473,000 | Fahtco | |
| Deed | -- | -- | |
| Warranty Deed | $37,500 | -- |
Similar Homes in Boulder, CO
Source: IRES MLS
MLS Number: 1017478
APN: 1319340-05-004
- 107 Deer Trail Rd
- 279 Forrest Ln
- 333 Antler Dr
- 661 Peakview Rd
- 287 Brook Cir
- 37 High View Ln
- 342 Brook Cir
- 94 Spring Ln
- 820 Peakview Rd
- 74 Sky Trail Rd
- 524 Cutter Ln
- 531 Sky Trail Rd
- 84 Canon View Rd
- 1335 Deer Trail Rd
- 323 Roxbury Dr
- 291 Canon View Rd
- 82 Grove Ct
- 124 Deer Trail Cir
- 1189 Rembrandt Rd
- 133 Mine Ln
