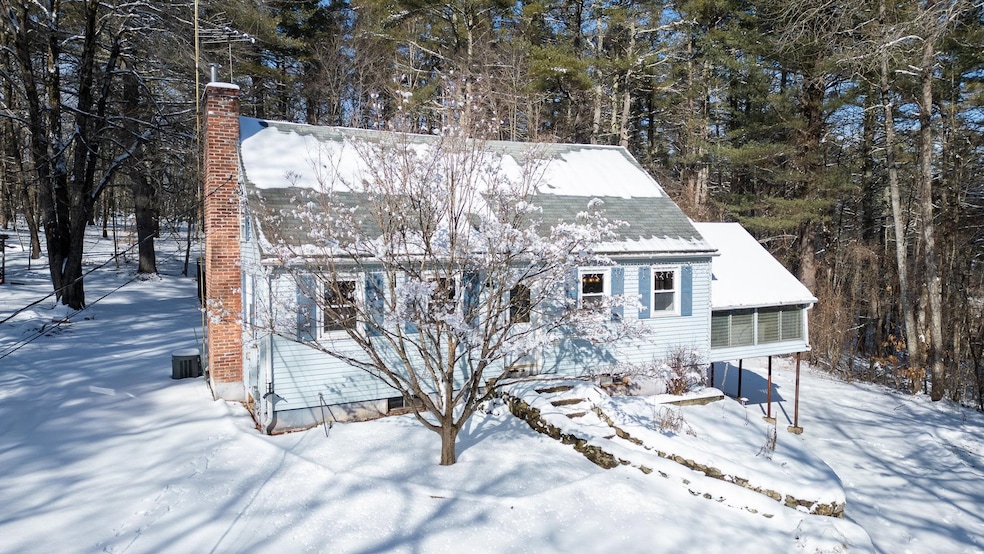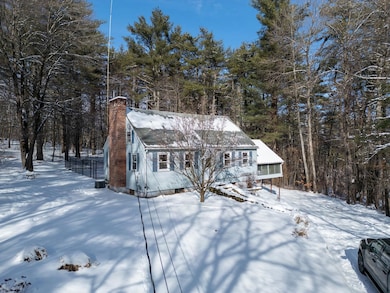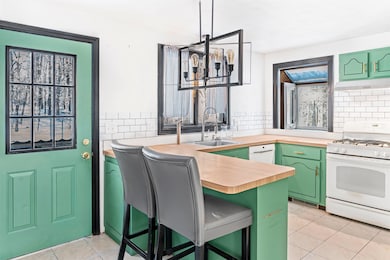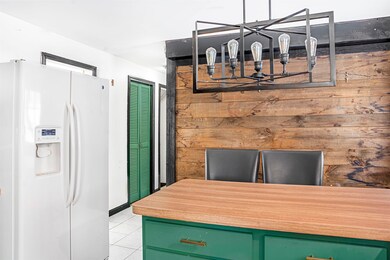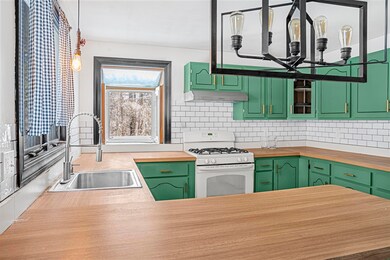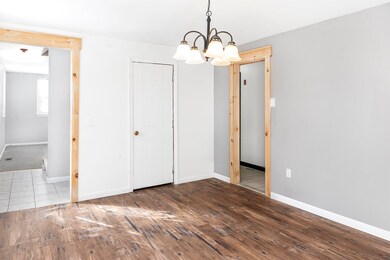
About This Home
As of March 2025Offer deadline 12pm Tuesday 2/11. This 2 bed, 2 bath cape sits on 1.6 acres with a partially fenced in backyard, oversized shed, fire pit and carport. Walk in to a spacious living room with a gas fireplace on one side and a formal dining room that leads out to an enclosed porch on the other. A good sized kitchen that leads out to another deck with a sun-setter awning and a 3/4 bath with laundry round out the first floor. Upstairs you'll find two good sized bedrooms and another 3/4 bath with an oversized vanity! The walk-out basement has plenty of storage, a workshop and additional space to use how you'd like. The home is generator ready, has central AC and waiting for your finishing touches!
Last Agent to Sell the Property
Keller Williams Gateway Realty/Salem License #076472

Home Details
Home Type
- Single Family
Est. Annual Taxes
- $7,018
Year Built
- Built in 1977
Lot Details
- Property fronts a private road
- Property is zoned LDR
Home Design
- Cape Cod Architecture
- Wood Frame Construction
- Shingle Roof
- Vinyl Siding
Kitchen
- Range Hood
- Dishwasher
Flooring
- Carpet
- Vinyl Plank
Bedrooms and Bathrooms
- 2 Bedrooms
- 2 Bathrooms
Laundry
- Dryer
- Washer
Utilities
- Propane
- Private Water Source
Additional Features
- Basement
Map
Home Values in the Area
Average Home Value in this Area
Property History
| Date | Event | Price | Change | Sq Ft Price |
|---|---|---|---|---|
| 03/15/2025 03/15/25 | Off Market | $455,000 | -- | -- |
| 03/14/2025 03/14/25 | Sold | $455,000 | +3.4% | $349 / Sq Ft |
| 02/11/2025 02/11/25 | Pending | -- | -- | -- |
| 02/05/2025 02/05/25 | For Sale | $439,900 | +25.7% | $337 / Sq Ft |
| 08/31/2021 08/31/21 | Sold | $350,000 | +27.3% | $261 / Sq Ft |
| 07/12/2021 07/12/21 | Pending | -- | -- | -- |
| 07/08/2021 07/08/21 | For Sale | $275,000 | -- | $205 / Sq Ft |
Tax History
| Year | Tax Paid | Tax Assessment Tax Assessment Total Assessment is a certain percentage of the fair market value that is determined by local assessors to be the total taxable value of land and additions on the property. | Land | Improvement |
|---|---|---|---|---|
| 2024 | $7,018 | $375,500 | $196,500 | $179,000 |
| 2023 | $6,961 | $336,600 | $167,000 | $169,600 |
| 2022 | $6,470 | $339,800 | $167,000 | $172,800 |
| 2021 | $5,472 | $221,000 | $100,800 | $120,200 |
| 2020 | $5,379 | $221,000 | $100,800 | $120,200 |
| 2019 | $5,814 | $222,600 | $100,800 | $121,800 |
| 2018 | $5,925 | $222,600 | $100,800 | $121,800 |
| 2017 | $5,354 | $199,100 | $96,000 | $103,100 |
| 2016 | $5,388 | $199,100 | $96,000 | $103,100 |
| 2015 | $5,454 | $186,600 | $96,000 | $90,600 |
| 2014 | $5,490 | $186,600 | $96,000 | $90,600 |
| 2013 | $5,750 | $182,600 | $88,400 | $94,200 |
Mortgage History
| Date | Status | Loan Amount | Loan Type |
|---|---|---|---|
| Open | $430,000 | Purchase Money Mortgage | |
| Closed | $430,000 | Purchase Money Mortgage | |
| Previous Owner | $280,000 | Purchase Money Mortgage | |
| Previous Owner | $40,000 | Credit Line Revolving | |
| Previous Owner | $132,100 | Stand Alone Refi Refinance Of Original Loan | |
| Previous Owner | $137,000 | Unknown | |
| Previous Owner | $25,000 | Unknown |
Deed History
| Date | Type | Sale Price | Title Company |
|---|---|---|---|
| Warranty Deed | $455,000 | None Available | |
| Warranty Deed | $455,000 | None Available | |
| Warranty Deed | $368,000 | None Available | |
| Warranty Deed | $368,000 | None Available |
Similar Homes in Derry, NH
Source: PrimeMLS
MLS Number: 5028634
APN: DERY-000007-000070-000001
- 73 Drew Rd
- 1011 Collettes Grove Rd
- 101 Longview Dr
- 4 Sheldon Rd
- 70 Holiday Ln
- 62 Holiday Ln
- 183 Mills Shore Dr
- 343 Island Pond Rd
- 2 Remington Ct
- 345 Island Pond Rd
- 7 Shaker Ln
- 117A Chases Grove Rd
- 9 Bartlett Rd
- 216 Hampstead Rd
- Lot 22-50 Valcat Ln
- 9 Valcat Ln
- 11 Sunset Ave
- 10E Chase Island Rd
- 4 Village Brook Ln
- 167 Island Pond Rd
