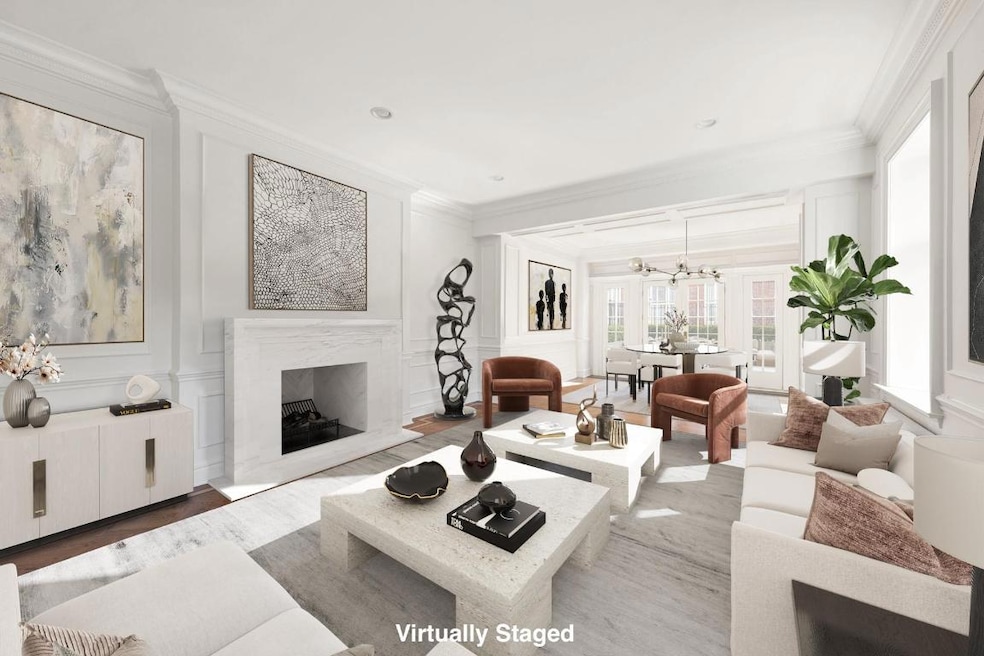
44 E 82nd St New York, NY 10028
Metropolitan Hill NeighborhoodHighlights
- 3 Fireplaces
- Terrace
- 1-Story Property
- P.S. 6 Lillie D. Blake Rated A
- Patio
- 5-minute walk to Central Park
About This Home
As of June 202444 East 82nd Street is a grand townhouse located on one of the most coveted blocks on the Upper East Side, nestled between Madison and Park Avenues. Built in 1897 with a stunning limestone and brick fa ade featuring north, south and west exposures.
Spanning over 6,310 square feet and five stories, with elevator access to 4 floors, this townhouse offers a spacious layout perfect for living and entertaining. Currently configured with four bedrooms, four full baths, and two half baths and plenty of space to stretch out.
The impressive entrance foyer and large gallery space provide a warm welcome, leading you into the heart of the home. An open layout chef's kitchen is equipped with top-of-the-line appliances and the gracious living and dining area with wood burning fireplace are flooded with natural light from the north, south, and western exposures with extraordinary light.
Beyond the parlor the townhouse features two terraces and a stunning roof garden with picturesque city views.
This extraordinary home is located one block from Central Park on a beautiful tree lined street leading directly to the main entrance of The Metropolitan Museum of Art. World-class destinations are just moments away, including the city's finest restaurants, shops, boutiques, and galleries.
Townhouse Details
Home Type
- Townhome
Est. Annual Taxes
- $81,852
Year Built
- Built in 1899
Lot Details
- 1,700 Sq Ft Lot
- Lot Dimensions are 100.00x17.00
Interior Spaces
- 6,310 Sq Ft Home
- 1-Story Property
- 3 Fireplaces
Bedrooms and Bathrooms
- 4 Bedrooms
Laundry
- Laundry in unit
- Washer Dryer Allowed
- Washer Hookup
Outdoor Features
- Patio
- Terrace
Utilities
- No Cooling
Community Details
- Ues Subdivision
Listing and Financial Details
- Legal Lot and Block 0047 / 01493
Map
Home Values in the Area
Average Home Value in this Area
Property History
| Date | Event | Price | Change | Sq Ft Price |
|---|---|---|---|---|
| 06/25/2024 06/25/24 | Sold | $10,500,000 | -6.7% | $1,664 / Sq Ft |
| 06/12/2024 06/12/24 | Off Market | $11,250,000 | -- | -- |
| 06/10/2024 06/10/24 | Off Market | $11,250,000 | -- | -- |
| 05/02/2024 05/02/24 | Pending | -- | -- | -- |
| 03/29/2024 03/29/24 | For Sale | $11,250,000 | +7.1% | $1,783 / Sq Ft |
| 03/15/2024 03/15/24 | Off Market | $10,500,000 | -- | -- |
| 10/17/2023 10/17/23 | For Sale | $12,495,000 | 0.0% | $1,980 / Sq Ft |
| 07/12/2019 07/12/19 | Rented | -- | -- | -- |
| 06/12/2019 06/12/19 | Under Contract | -- | -- | -- |
| 09/12/2018 09/12/18 | For Rent | $35,000 | -- | -- |
Tax History
| Year | Tax Paid | Tax Assessment Tax Assessment Total Assessment is a certain percentage of the fair market value that is determined by local assessors to be the total taxable value of land and additions on the property. | Land | Improvement |
|---|---|---|---|---|
| 2024 | $81,564 | $406,092 | $305,640 | $180,800 |
| 2023 | $81,855 | $403,048 | $215,393 | $187,655 |
| 2022 | $75,906 | $537,540 | $305,640 | $231,900 |
| 2021 | $75,492 | $550,860 | $305,640 | $245,220 |
| 2020 | $71,631 | $592,200 | $305,640 | $286,560 |
| 2019 | $70,792 | $556,140 | $305,640 | $250,500 |
| 2018 | $68,468 | $335,873 | $132,078 | $203,795 |
| 2017 | $64,592 | $316,862 | $139,386 | $177,476 |
| 2016 | $59,759 | $298,929 | $120,242 | $178,687 |
| 2015 | $24,035 | $282,009 | $143,812 | $138,197 |
| 2014 | $24,035 | $282,009 | $167,753 | $114,256 |
Mortgage History
| Date | Status | Loan Amount | Loan Type |
|---|---|---|---|
| Open | $2,900,000 | Purchase Money Mortgage | |
| Previous Owner | $917,534 | No Value Available |
Deed History
| Date | Type | Sale Price | Title Company |
|---|---|---|---|
| Deed | $10,500,000 | -- | |
| Deed | $5,508,000 | Title Associates Inc | |
| Deed | $5,508,000 | Title Associates Inc |
Similar Homes in the area
Source: Real Estate Board of New York (REBNY)
MLS Number: RLS10975127
APN: 1493-0047
- 45 E 82nd St Unit 8E
- 61 E 82nd St Unit AB
- 40 E 83rd St Unit 3 W
- 24 E 82nd St Unit 1A
- 15 E 82nd St Unit TRIPLEX
- 1080 Madison Ave Unit 6B
- 1080 Madison Ave Unit 16A
- 1080 Madison Ave Unit 5AB/4B
- 9 E 82nd St
- 37 E 83rd St
- 8 E 83rd St Unit 5F
- 8 E 83rd St Unit 14B
- 8 E 83rd St Unit PHA
- 960 Park Ave Unit 1E
- 960 Park Ave Unit 4B
- 960 Park Ave Unit 3W/4C
- 25 E 83rd St Unit 4E
- 25 E 83rd St Unit 6 C
- 25 E 83rd St Unit 7 E
- 940 Park Ave Unit PHA
