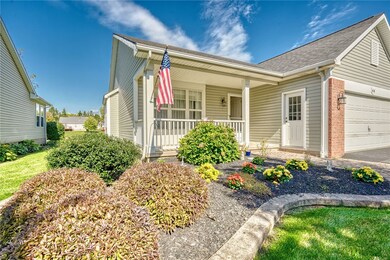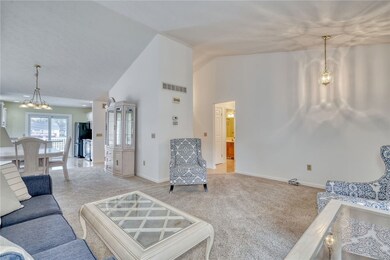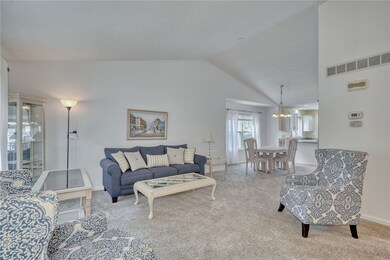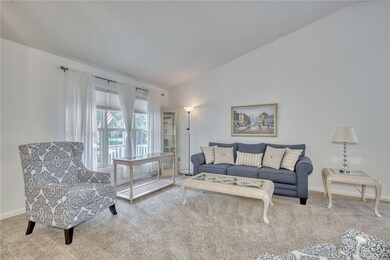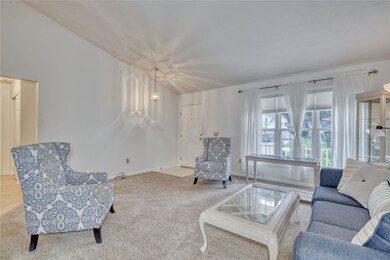
$279,900
- 2 Beds
- 1.5 Baths
- 1,239 Sq Ft
- 12 Freedom Pond Ln
- North Chili, NY
UNBELIEVABLE transformation over the winter months with this patio home in sought out College Greene 55+ Senior Community - close to literally everything - Wegmans just minutes away and right next to Roberts Wesleyan College where you can enjoy cultural events, plays and concerts. COMPLETELY UPDATED - freshly painted throughout, NEW laminate flooring, carpet, UPDATED kitchen with new appliances,
Terry Kelley Howard Hanna

