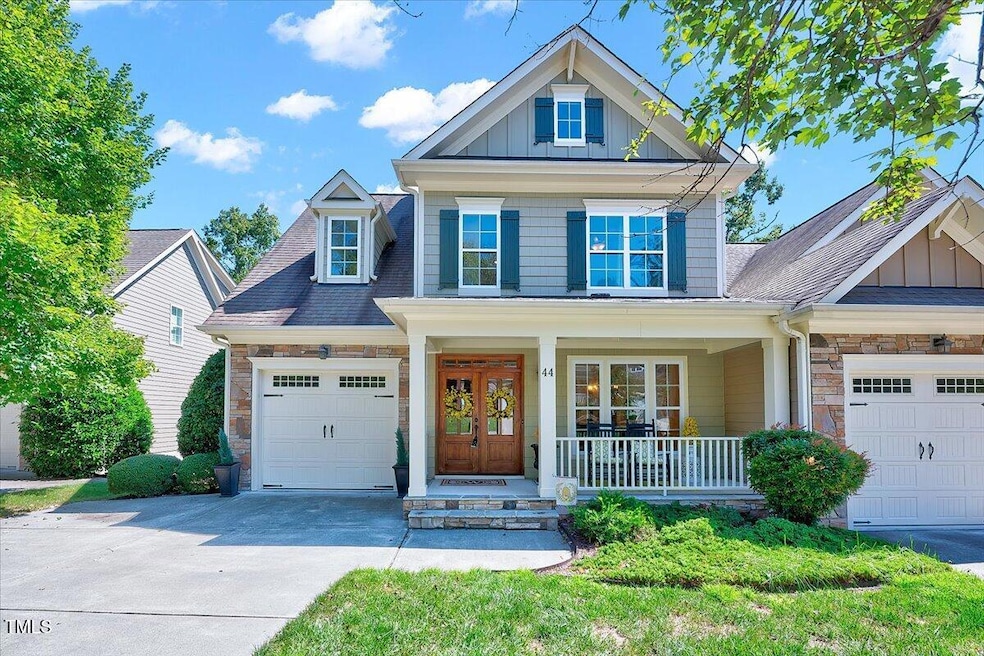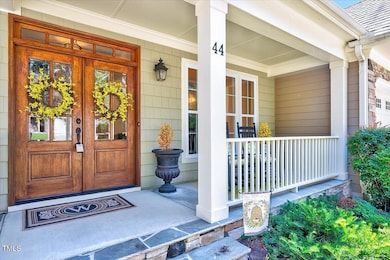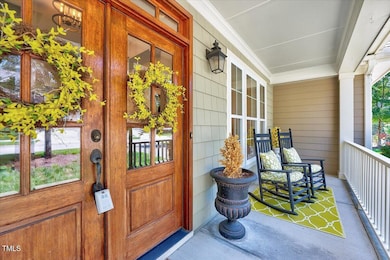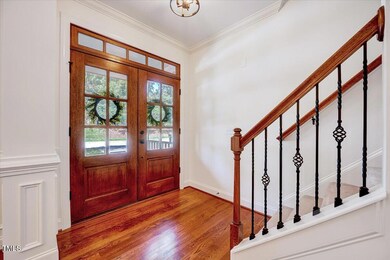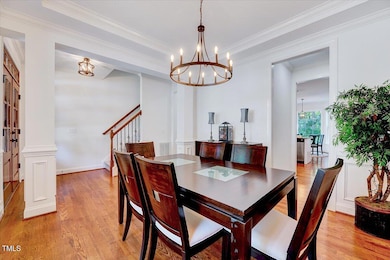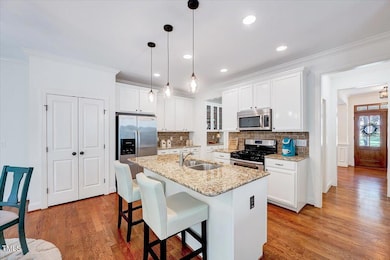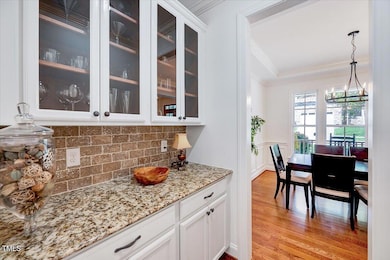
44 Grandwood Cir Durham, NC 27712
Estimated payment $3,118/month
Highlights
- Deck
- Wood Flooring
- End Unit
- Traditional Architecture
- Attic
- Granite Countertops
About This Home
Experience Maintenance-Free Living in this Stunning End Unit Townhome in Treyburn! Enter into elegance and comfort, where no detail has been overlooked—from the charming Southern-style front porch to the spacious back deck. The formal dining room greets you with 9-foot ceilings, classic wainscoting, and gleaming hardwood floors, setting the tone for the rest of this beautiful home. The large family room is perfect for gatherings, featuring a cozy gas log fireplace that adds warmth and ambiance. The kitchen is a chef's dream, equipped with stainless steel appliances, a gas range, granite countertops, tile backsplash, and a large island with tons of workspace. Plus, enjoy the added luxury of a butler's pantry! Natural light floods the space, creating a bright and inviting atmosphere throughout. The primary suite offers a private retreat with an ensuite bathroom that includes a separate tub and shower, as well as a water closet. Freshly painted interiors and updated lighting ensure a modern and pristine look. Storage is abundant, with a walk-up attic and a spacious one-car garage. The location is unbeatable, just a short drive to shopping, restaurants, Duke Medical, Durham Bulls Stadium and DPAC. Plus, you'll have an easy commute to Duke, Merck, RTP, and the airport. This is a great neighborhood to call home! (Note: Treyburn Country Club membership is available separately.)
Townhouse Details
Home Type
- Townhome
Est. Annual Taxes
- $3,616
Year Built
- Built in 2011
Lot Details
- 3,485 Sq Ft Lot
- Lot Dimensions are 43x90x44x82
- End Unit
- 1 Common Wall
- Few Trees
- Private Yard
- Garden
- Back and Front Yard
HOA Fees
Parking
- 1 Car Attached Garage
- Front Facing Garage
- Garage Door Opener
- Private Driveway
- 2 Open Parking Spaces
Home Design
- Traditional Architecture
- Raised Foundation
- Shingle Roof
- Stone Veneer
Interior Spaces
- 2,009 Sq Ft Home
- 2-Story Property
- Crown Molding
- Smooth Ceilings
- Ceiling Fan
- Recessed Lighting
- Gas Log Fireplace
- Entrance Foyer
- Family Room with Fireplace
- Combination Dining and Living Room
- Breakfast Room
Kitchen
- Gas Oven
- Gas Range
- Microwave
- Plumbed For Ice Maker
- Dishwasher
- Stainless Steel Appliances
- Kitchen Island
- Granite Countertops
Flooring
- Wood
- Carpet
- Tile
Bedrooms and Bathrooms
- 3 Bedrooms
- Walk-In Closet
- Double Vanity
- Private Water Closet
- Soaking Tub
- Bathtub with Shower
- Shower Only in Primary Bathroom
- Walk-in Shower
Laundry
- Laundry Room
- Laundry on upper level
- Washer and Electric Dryer Hookup
Attic
- Attic Floors
- Permanent Attic Stairs
- Unfinished Attic
Outdoor Features
- Deck
- Covered patio or porch
- Exterior Lighting
- Rain Gutters
Schools
- Little River Elementary School
- Lucas Middle School
- Northern High School
Utilities
- Forced Air Heating and Cooling System
- Heating System Uses Natural Gas
- Electric Water Heater
Listing and Financial Details
- Assessor Parcel Number 0846-23-6132
Community Details
Overview
- Association fees include ground maintenance, maintenance structure
- Associa Hrw Association, Phone Number (919) 787-9000
- Cas Association
- Treyburn Subdivision
- Maintained Community
- Community Parking
Recreation
- Community Pool
Map
Home Values in the Area
Average Home Value in this Area
Tax History
| Year | Tax Paid | Tax Assessment Tax Assessment Total Assessment is a certain percentage of the fair market value that is determined by local assessors to be the total taxable value of land and additions on the property. | Land | Improvement |
|---|---|---|---|---|
| 2024 | $3,616 | $259,240 | $61,000 | $198,240 |
| 2023 | $3,396 | $259,240 | $61,000 | $198,240 |
| 2022 | $3,318 | $259,240 | $61,000 | $198,240 |
| 2021 | $3,302 | $259,240 | $61,000 | $198,240 |
| 2020 | $3,225 | $259,240 | $61,000 | $198,240 |
| 2019 | $3,225 | $259,240 | $61,000 | $198,240 |
| 2018 | $3,249 | $239,528 | $50,000 | $189,528 |
| 2017 | $3,225 | $239,528 | $50,000 | $189,528 |
| 2016 | $3,116 | $239,528 | $50,000 | $189,528 |
| 2015 | $4,163 | $300,765 | $63,300 | $237,465 |
| 2014 | $4,163 | $300,765 | $63,300 | $237,465 |
Property History
| Date | Event | Price | Change | Sq Ft Price |
|---|---|---|---|---|
| 04/04/2025 04/04/25 | For Sale | $440,000 | -- | $219 / Sq Ft |
Deed History
| Date | Type | Sale Price | Title Company |
|---|---|---|---|
| Warranty Deed | $225,000 | None Available |
Mortgage History
| Date | Status | Loan Amount | Loan Type |
|---|---|---|---|
| Open | $44,843 | New Conventional | |
| Closed | $25,250 | Credit Line Revolving | |
| Open | $229,837 | VA |
Similar Homes in Durham, NC
Source: Doorify MLS
MLS Number: 10087012
APN: 201966
- 321 Villa Dr
- 1213 Rocky Point Ln
- 201 Johnstone Ct
- 101 Abbotsford Ct
- 2602 Vintage Hill Ct
- 1231 Champions Pointe Dr
- 7002 Old Trail Dr
- 4405 Turnberry Cir
- 6102 Cabin Branch Dr
- 6614 Chantilley Place
- 907 Vintage Hill Pkwy
- 3 Moss Spring Ct
- 801 Snow Hill Rd
- 604 Orange Factory Rd
- 1318 Torredge Rd
- 1617 Torredge Rd
- 1122 Snow Hill Rd
- 908 Snow Hill Rd
- 5706 Altrada Dr
- 1200 Cabin Creek Rd
