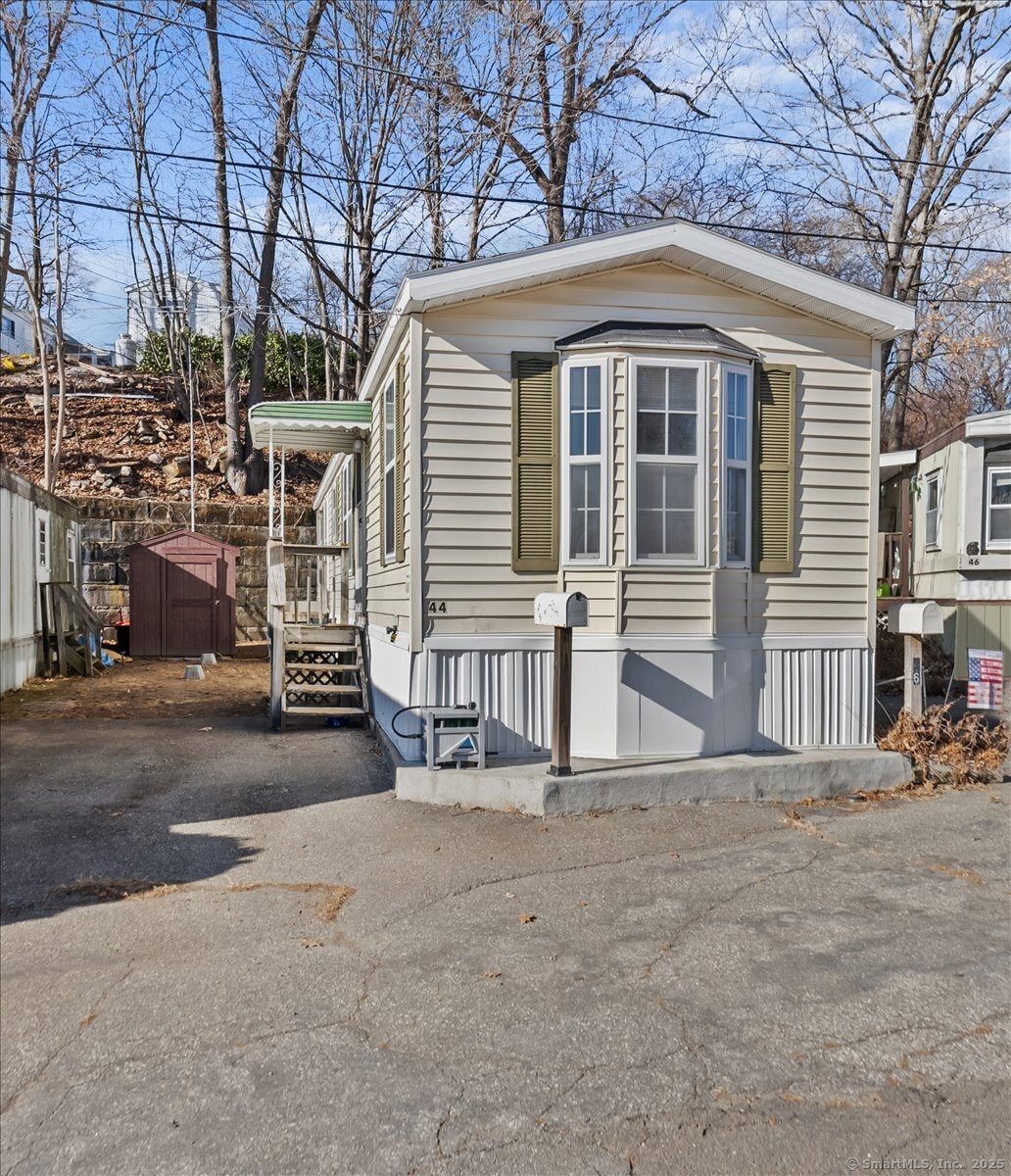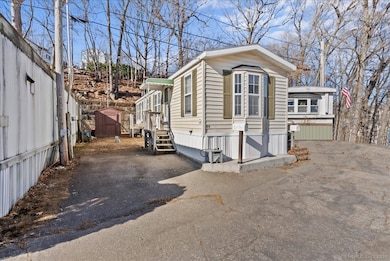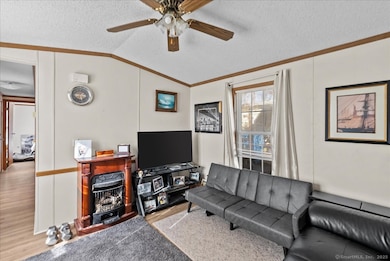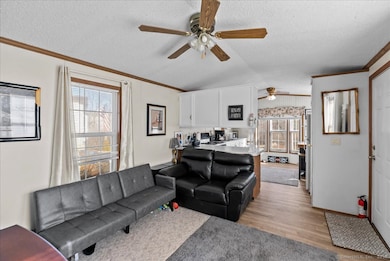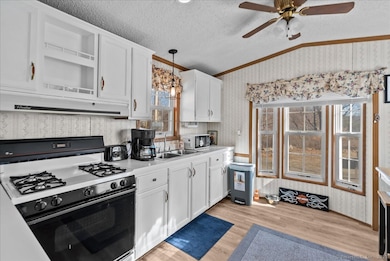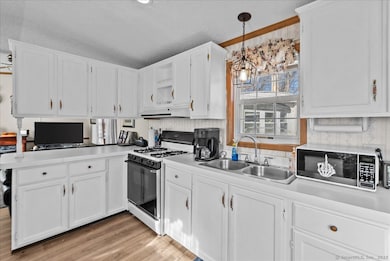
44 Hemlock Dr Shelton, CT 06484
Estimated payment $990/month
Highlights
- Shed
- Awning
- Pre-Fab Construction
- Zoned Heating
- Private Driveway
About This Home
Welcome to Shelton! This 2-bedroom, 1-bathroom manufactured home is situated on leased land at the back of Fairchild Heights. It features a driveway with additional parking available across the street. The white kitchen boasts an open floor plan with a designated dining area and a breakfast bar for extra seating. The home has new flooring throughout and a newer furnace and hot water heater, both approximately five years old. Brand new washer and dryers are located in the bathroom. A detached shed provides additional storage space. The monthly park fee is $424, which includes land rental, garbage collection, snow removal, water, sewer, and park maintenance. The location offers easy access to public transportation and is within walking distance of numerous stores, hotels, and amazing restaurants. It is conveniently located near Route 8 and the Merritt Parkway. Financing is available through mobile home financing companies. Prospective buyers must meet with park management for approval, with a non-refundable application fee of $180. The property must be owner-occupied and is being sold "as is, where is." It cannot be rented out. Pets are allowed but require approval from park management. Experience the perfect blend of comfort and accessibility in this ideally located mobile home. Situated in a prime location, this home offers unparalleled convenience! Subject to seller finding suitable housing, seller under contract.
Property Details
Home Type
- Mobile/Manufactured
Est. Annual Taxes
- $789
Year Built
- Built in 1993
HOA Fees
- $424 Monthly HOA Fees
Home Design
- Slab Foundation
- Asphalt Shingled Roof
- Vinyl Siding
- Pre-Fab Construction
Interior Spaces
- 612 Sq Ft Home
- Awning
Kitchen
- Gas Range
- Range Hood
Bedrooms and Bathrooms
- 2 Bedrooms
- 1 Full Bathroom
Laundry
- Laundry on main level
- Dryer
- Washer
Parking
- 2 Parking Spaces
- Private Driveway
Outdoor Features
- Exterior Lighting
- Shed
Schools
- Shelton Middle School
- Shelton High School
Utilities
- Window Unit Cooling System
- Zoned Heating
- Air Source Heat Pump
- Heating System Uses Oil Above Ground
- Heating System Uses Propane
- Cable TV Available
Community Details
- Association fees include trash pickup, snow removal, water, sewer, property management
- Property managed by Fairchild Heights
Listing and Financial Details
- Assessor Parcel Number 294176
Map
Home Values in the Area
Average Home Value in this Area
Property History
| Date | Event | Price | Change | Sq Ft Price |
|---|---|---|---|---|
| 02/26/2025 02/26/25 | Price Changed | $89,900 | -10.0% | $147 / Sq Ft |
| 01/31/2025 01/31/25 | For Sale | $99,900 | +24.9% | $163 / Sq Ft |
| 12/18/2024 12/18/24 | Sold | $80,000 | -9.0% | $131 / Sq Ft |
| 12/11/2024 12/11/24 | Pending | -- | -- | -- |
| 10/22/2024 10/22/24 | For Sale | $87,900 | -- | $144 / Sq Ft |
Similar Homes in Shelton, CT
Source: SmartMLS
MLS Number: 24071383
- 44 Hemlock Dr
- 100 Parrott Dr Unit 1403
- 100 Parrott Dr Unit 1507
- 4 Heather Ridge Unit 4
- 79 Heather Ridge Unit 79
- 106 Heather Ridge Unit 106
- 42 Sallys Way Unit 17
- 111 Fiddler Green Rd Unit B
- 51 Wedgewood Rd Unit B
- 825 Warner Hill Rd
- 39 Cold Spring Cir
- 165 N Pasture Ln
- 1400 James Farm Rd
- 8 Pequot Trail
- 110 Far Mill Dr
- 455 James Farm Rd
- 634 North Trail Unit B
- 654 Osage Ln Unit B
- 8 Noguchi Trail
- 566 Pequot Ln Unit B
