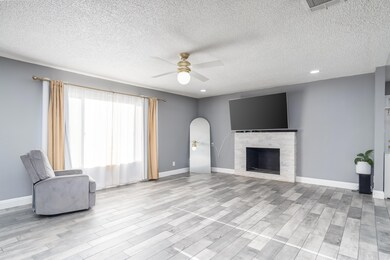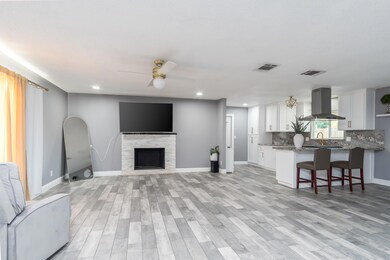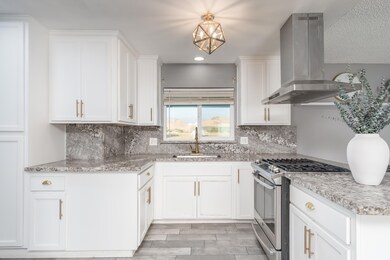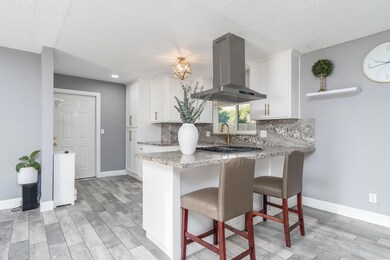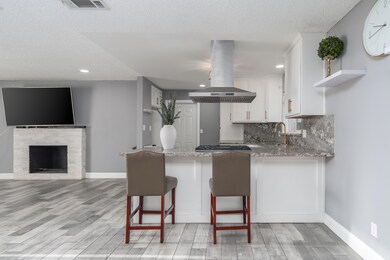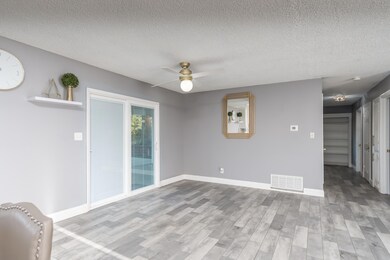
44 Holcomb St Porterville, CA 93257
Porterville Southeast NeighborhoodHighlights
- RV Access or Parking
- View of Hills
- No HOA
- Open Floorplan
- Granite Countertops
- Family Room Off Kitchen
About This Home
As of October 2024Welcome home to 44 Holcomb St! This exquisite 3-bedroom, 2-bathroom residence has been thoughtfully and meticulously upgraded over the past 5 years, transforming it into a true sanctuary. The sellers have invested their heart and soul into every detail, resulting in a home that's both stylish and welcoming.
Step inside to discover a beautifully remodeled interior, featuring a kitchen with granite countertops, modern cabinets, and contemporary fixtures. The flooring has been upgraded to tile throughout the living areas, with plush new carpet in two of the bedrooms. Both bathrooms have been fully renovated to offer a touch of luxury.
Every inch of this home has been carefully considered, from the updated lighting and fixtures to the nicely finished garage. Outside, the front yard has been expertly landscaped over the past four years to enhance the property's impressive curb appeal.
The backyard is a true highlight, boasting a spacious patio and additional concrete area ideal for hosting social gatherings, all while offering a stunning view of the surrounding valley hills. Additional features include RV parking, a new roof, and a recently updated air conditioning condenser unit.
Don't miss your chance to make this dream home yours. Schedule your visit today—this gem won't stay on the market for long!
Home Details
Home Type
- Single Family
Est. Annual Taxes
- $1,185
Year Built
- Built in 1964 | Remodeled
Lot Details
- 0.39 Acre Lot
- Lot Dimensions are 102' x 169'
- West Facing Home
- Fenced
- Landscaped
- Rectangular Lot
- Front and Back Yard Sprinklers
- Back and Front Yard
Parking
- 2 Car Garage
- Front Facing Garage
- Garage Door Opener
- RV Access or Parking
Home Design
- Patio Home
- Composition Roof
- Stucco
Interior Spaces
- 1,387 Sq Ft Home
- 1-Story Property
- Open Floorplan
- Ceiling Fan
- Recessed Lighting
- Family Room Off Kitchen
- Living Room with Fireplace
- Views of Hills
- Laundry in Garage
Kitchen
- Oven
- Gas Range
- Range Hood
- Recirculated Exhaust Fan
- Granite Countertops
Flooring
- Carpet
- Ceramic Tile
Bedrooms and Bathrooms
- 3 Bedrooms
Home Security
- Carbon Monoxide Detectors
- Fire and Smoke Detector
Outdoor Features
- Patio
Utilities
- Central Heating and Cooling System
- Water Heater
Community Details
- No Home Owners Association
Listing and Financial Details
- Assessor Parcel Number 263030035000
- Seller Considering Concessions
Map
Home Values in the Area
Average Home Value in this Area
Property History
| Date | Event | Price | Change | Sq Ft Price |
|---|---|---|---|---|
| 10/24/2024 10/24/24 | Sold | $359,000 | -0.3% | $259 / Sq Ft |
| 09/07/2024 09/07/24 | Price Changed | $360,000 | +2.9% | $260 / Sq Ft |
| 09/06/2024 09/06/24 | Pending | -- | -- | -- |
| 08/30/2024 08/30/24 | For Sale | $350,000 | -- | $252 / Sq Ft |
Tax History
| Year | Tax Paid | Tax Assessment Tax Assessment Total Assessment is a certain percentage of the fair market value that is determined by local assessors to be the total taxable value of land and additions on the property. | Land | Improvement |
|---|---|---|---|---|
| 2024 | $1,185 | $109,363 | $32,808 | $76,555 |
| 2023 | $1,184 | $107,219 | $32,165 | $75,054 |
| 2022 | $1,147 | $105,118 | $31,535 | $73,583 |
| 2021 | $1,134 | $103,057 | $30,917 | $72,140 |
| 2020 | $1,122 | $102,000 | $30,600 | $71,400 |
| 2019 | $1,102 | $100,000 | $30,000 | $70,000 |
| 2018 | $2,075 | $188,000 | $47,000 | $141,000 |
| 2017 | $1,888 | $172,000 | $43,000 | $129,000 |
| 2016 | $1,773 | $165,000 | $41,000 | $124,000 |
| 2015 | $1,402 | $147,000 | $37,000 | $110,000 |
| 2014 | $1,402 | $131,000 | $33,000 | $98,000 |
Mortgage History
| Date | Status | Loan Amount | Loan Type |
|---|---|---|---|
| Open | $352,497 | FHA | |
| Previous Owner | $205,500 | New Conventional | |
| Previous Owner | $198,850 | New Conventional | |
| Previous Owner | $198,850 | New Conventional | |
| Previous Owner | $98,188 | FHA | |
| Previous Owner | $98,188 | FHA |
Deed History
| Date | Type | Sale Price | Title Company |
|---|---|---|---|
| Grant Deed | $359,000 | All California Title | |
| Interfamily Deed Transfer | -- | Orange Coast Title | |
| Grant Deed | $205,000 | Orange Coast Title | |
| Grant Deed | $205,000 | Orange Coast Title | |
| Interfamily Deed Transfer | -- | Orange Coast Title | |
| Interfamily Deed Transfer | -- | Orange Coast Title | |
| Grant Deed | $100,000 | Orange Coast Title | |
| Grant Deed | $100,000 | Orange Coast Title Co | |
| Grant Deed | $169,500 | Stewart Title Of California |
Similar Homes in Porterville, CA
Source: Tulare County MLS
MLS Number: 231096
APN: 263-030-035-000
- 2002 E Olive Ave
- 1761 E Crabtree Ave
- 0 E Olive Ave
- 1378 E Springville Ave
- 1274 E Success Dr
- 271 N Ruth St
- 988 E Putnam Ave
- 888 Forrester Ct
- 870 E Willow Ave
- 0 E Orange Ave Unit 218757
- 0 E Orange Ave Unit 138623
- 461 N Crestview St
- 956 E Morton Hill Ave
- 863 E Date Ave
- 1078 E Poplar Ave
- O Henderson Ave
- 2373 E Springville Ave
- 27266 E Springville Dr
- 20 S Corona Dr
- 18 S Corona Dr

