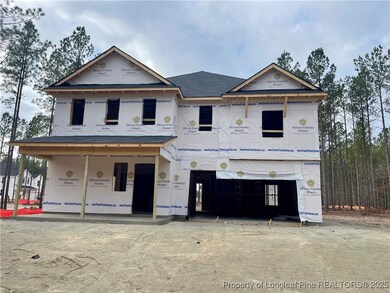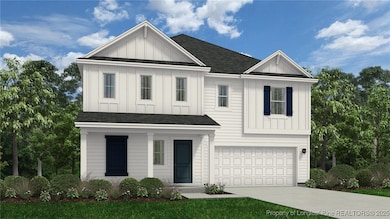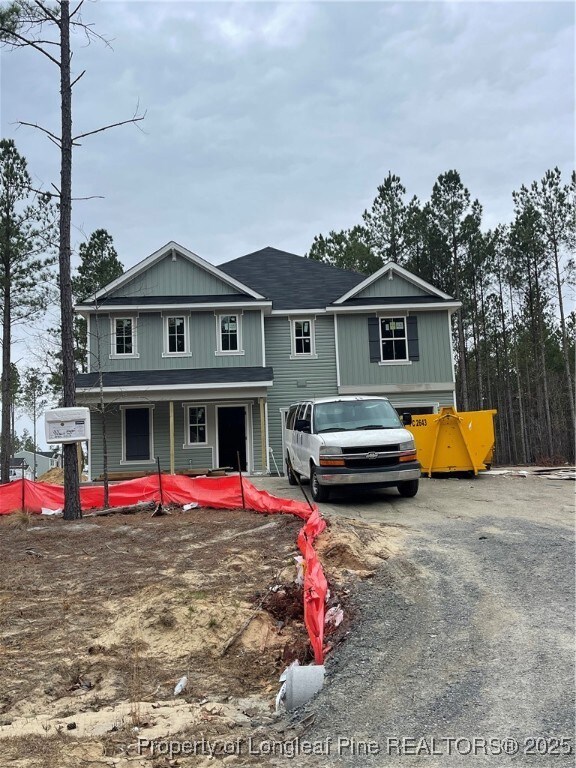
44 Horse Trot Ln Sanford, NC 27332
Estimated payment $2,173/month
Highlights
- New Construction
- Loft
- Covered patio or porch
- Open Floorplan
- Granite Countertops
- 2 Car Attached Garage
About This Home
The Wayfare by Dream Finders Homes is thoughtfully designed with the features today's homeowners desire most. This stunning 2-story home boasts 4 beds, 3 full baths, a 2-car garage, and 2,266 square feet of heated living space. The expansive great room seamlessly connects to the kitchen and casual dining area, creating an inviting and open space for everyday living and entertaining. The kitchen features a versatile eat-at island with a built-in dishwasher and double-basin sink, ample counter space for meal prep, and a generously sized pantry. The casual dining area, bathed in natural light, offers easy access to the backyard for outdoor enjoyment. The main floor also includes a bedroom or a home office, along with a full bathroom. On the second level, you'll find the spacious primary suite w/ensuite bath is thoughtfully set apart for added privacy. The upper level also features two additional bedrooms, a loft, full hall bath & laundry room!
Home Details
Home Type
- Single Family
Year Built
- Built in 2025 | New Construction
Lot Details
- 0.46 Acre Lot
- Lot Dimensions are 131x263x40x250
HOA Fees
- $33 Monthly HOA Fees
Parking
- 2 Car Attached Garage
Home Design
- Slab Foundation
- Vinyl Siding
Interior Spaces
- 2,266 Sq Ft Home
- 2-Story Property
- Open Floorplan
- Ceiling Fan
- Entrance Foyer
- Combination Kitchen and Dining Room
- Loft
- Fire and Smoke Detector
Kitchen
- Eat-In Kitchen
- Range
- Microwave
- Dishwasher
- Kitchen Island
- Granite Countertops
Flooring
- Carpet
- Laminate
- Vinyl
Bedrooms and Bathrooms
- 4 Bedrooms
- Walk-In Closet
- 3 Full Bathrooms
- Double Vanity
- Walk-in Shower
Laundry
- Laundry on upper level
- Washer and Dryer Hookup
Outdoor Features
- Covered patio or porch
Schools
- Highland Middle School
- Western Harnett High School
Utilities
- Cooling Available
- Central Heating
- Heat Pump System
- Septic Tank
Community Details
- Little & Young Association
- Watson Ridge Subdivision
Listing and Financial Details
- Home warranty included in the sale of the property
- Tax Lot 25
- Assessor Parcel Number 9557-58-5071
- Seller Considering Concessions
Map
Home Values in the Area
Average Home Value in this Area
Property History
| Date | Event | Price | Change | Sq Ft Price |
|---|---|---|---|---|
| 04/20/2025 04/20/25 | Price Changed | $325,600 | +0.3% | $144 / Sq Ft |
| 01/27/2025 01/27/25 | For Sale | $324,600 | -- | $143 / Sq Ft |
Similar Homes in Sanford, NC
Source: Longleaf Pine REALTORS®
MLS Number: 737962



